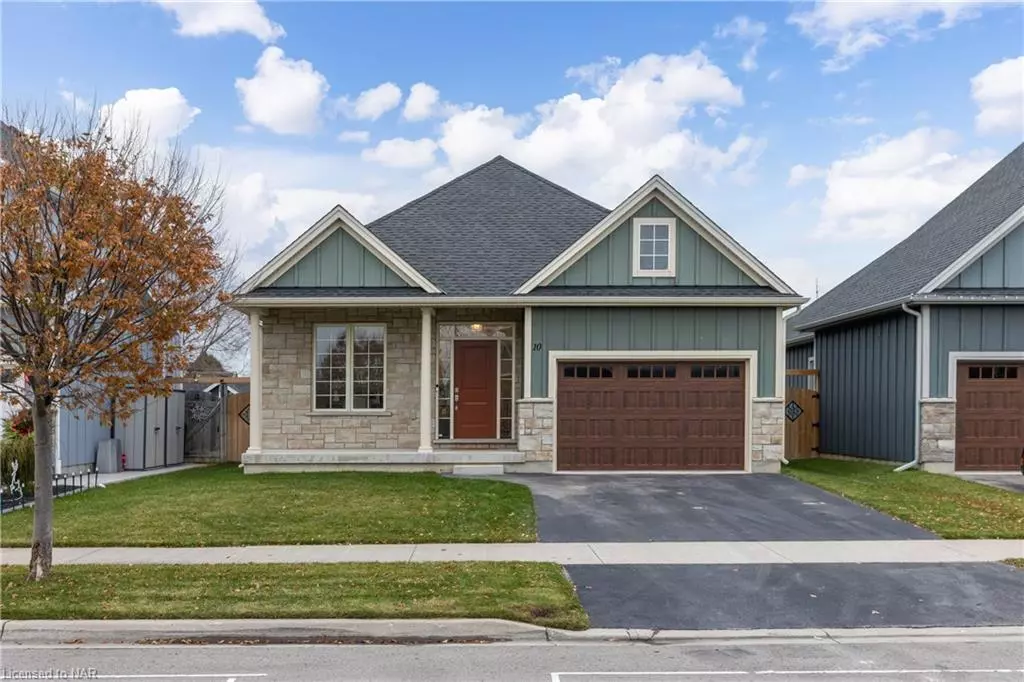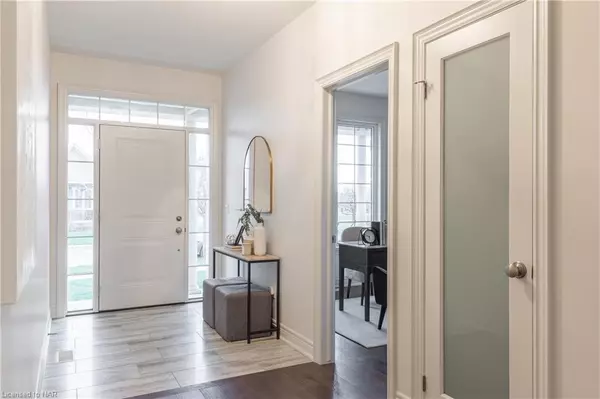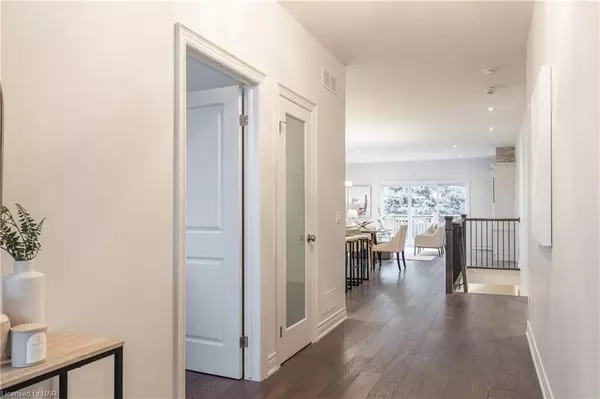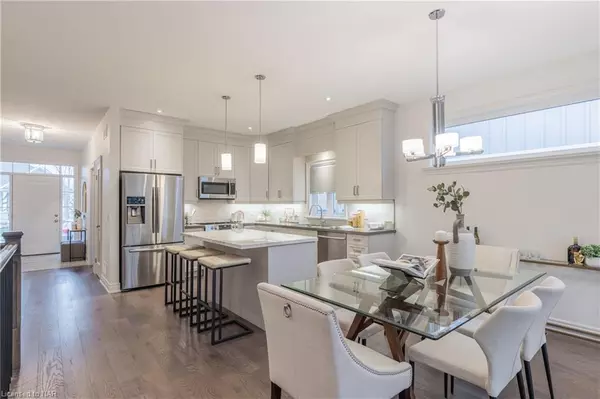$1,020,000
$1,025,000
0.5%For more information regarding the value of a property, please contact us for a free consultation.
10 Summerhayes Drive Niagara-on-the-lake, ON L0S 1T0
3 Beds
3 Baths
1,400 SqFt
Key Details
Sold Price $1,020,000
Property Type Single Family Home
Sub Type Single Family Residence
Listing Status Sold
Purchase Type For Sale
Square Footage 1,400 sqft
Price per Sqft $728
MLS Listing ID 40656749
Sold Date 10/31/24
Style Bungalow
Bedrooms 3
Full Baths 2
Half Baths 1
Abv Grd Liv Area 2,000
Originating Board Niagara
Annual Tax Amount $4,576
Property Description
An exquisite residence, nestled amidst Niagara's finest wineries and restaurants. This home showcases hardwood floors in main living areas, stainless steel appliances, quartz counters, and ample counter space for those aspiring to be the perfect gourmet cook. The spacious living room features a cozy gas fireplace with built in cabinetry. The main floor master bedroom large enough for a king size bed, includes a stunning glass shower in the ensuite. Additional highlights on the main level include a den and an attached garage with convenient inside entry, laundry room. The lower level leads to discover a family room, an additional bedroom, and another full bath and spacious storage.
Location
Province ON
County Niagara
Area Niagara-On-The-Lake
Zoning R1
Direction From Line 2 Road onto Pierpoint Drive onto Summerhayes Drive.
Rooms
Basement Full, Partially Finished, Sump Pump
Kitchen 1
Interior
Interior Features Water Meter
Heating Forced Air, Natural Gas
Cooling Central Air
Fireplaces Number 1
Fireplace Yes
Window Features Window Coverings
Appliance Water Heater, Built-in Microwave, Dishwasher, Dryer, Range Hood, Refrigerator, Stove, Washer
Laundry Main Level
Exterior
Exterior Feature Lawn Sprinkler System
Parking Features Attached Garage, Garage Door Opener, Asphalt
Garage Spaces 1.0
View Y/N true
View Orchard
Roof Type Asphalt Shing
Porch Deck, Porch
Lot Frontage 44.0
Lot Depth 99.0
Garage No
Building
Lot Description Urban, Ample Parking, Cul-De-Sac, Near Golf Course, Greenbelt, Park, Place of Worship, Rec./Community Centre, Schools
Faces From Line 2 Road onto Pierpoint Drive onto Summerhayes Drive.
Foundation Poured Concrete
Sewer Sewer (Municipal)
Water Municipal
Architectural Style Bungalow
Structure Type Board & Batten Siding,Hardboard
New Construction No
Schools
Elementary Schools Crossroads, St. Micheals
High Schools Laura Secord, A.N. Meyer
Others
Senior Community false
Tax ID 463830381
Ownership Freehold/None
Read Less
Want to know what your home might be worth? Contact us for a FREE valuation!

Our team is ready to help you sell your home for the highest possible price ASAP

GET MORE INFORMATION





