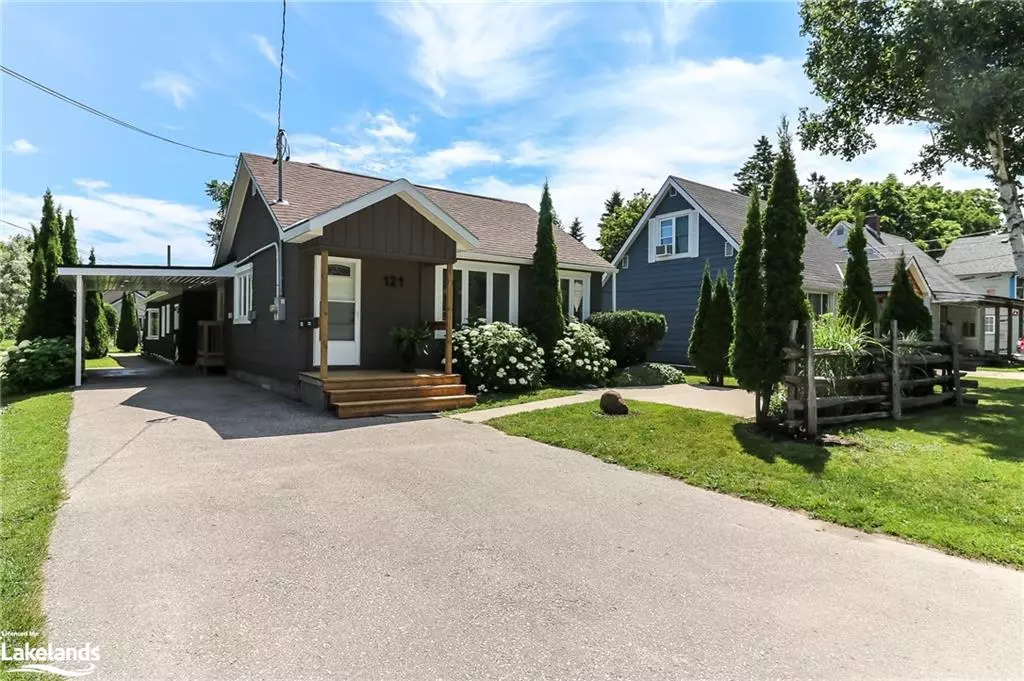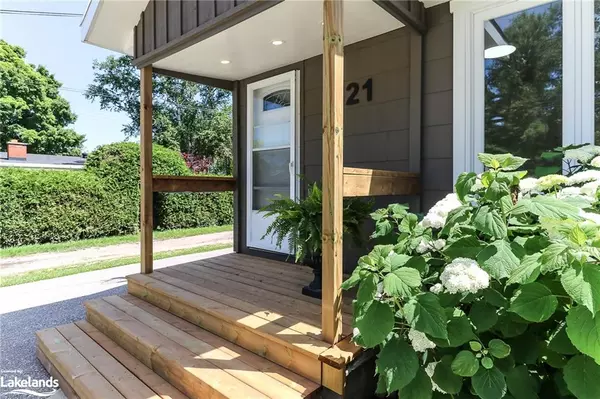$935,000
$999,000
6.4%For more information regarding the value of a property, please contact us for a free consultation.
121 Birch Street Collingwood, ON L9Y 2V4
4 Beds
4 Baths
2,167 SqFt
Key Details
Sold Price $935,000
Property Type Multi-Family
Sub Type Duplex Side/Side
Listing Status Sold
Purchase Type For Sale
Square Footage 2,167 sqft
Price per Sqft $431
MLS Listing ID 40617280
Sold Date 10/31/24
Bedrooms 4
Abv Grd Liv Area 2,167
Originating Board The Lakelands
Annual Tax Amount $4,326
Property Description
Legal side by side duplex on treed street in downtown Collingwood walking distance to all shops, restaurants and beautiful waterfront. Rear unit built in 2013 and at that time all new mechanical, boiler systems for heating, on demand hot water and electrical system were also updated in front unit. Each unit offers main floor living with 2 beds and 1.5 bath, economical heating systems, in floor radiant in rear unit and hot water radiators in front unit spacious living space, in suite laundry and lots of storage. Whole house repainted inside and outside in 2024 and car port rebuilt with new roof 2024. 2 parking spaces included for each unit. Whether you are looking for an income property, a multi-generational home, or interested in offsetting expenses with rental income, this property offers great possibilities.
Location
Province ON
County Simcoe County
Area Collingwood
Zoning R2 & NVCA
Direction First Street to Birch to Sign
Rooms
Other Rooms Shed(s)
Basement Crawl Space, Unfinished
Kitchen 0
Interior
Interior Features Separate Heating Controls
Heating Radiant
Cooling None
Fireplace No
Window Features Window Coverings
Appliance Instant Hot Water, Dishwasher, Dryer, Refrigerator, Stove, Washer
Laundry In-Suite
Exterior
Roof Type Asphalt Shing
Porch Patio
Lot Frontage 44.0
Lot Depth 151.33
Garage No
Building
Lot Description Rectangular, Dog Park, City Lot, Near Golf Course, Hospital, Library, Place of Worship, Public Parking, Public Transit, Schools, Shopping Nearby
Faces First Street to Birch to Sign
Story 1
Foundation Concrete Block
Sewer Sewer (Municipal)
Water Municipal
Level or Stories 1
Structure Type Asbestos,Wood Siding
New Construction No
Others
Senior Community false
Tax ID 582860192
Ownership Freehold/None
Read Less
Want to know what your home might be worth? Contact us for a FREE valuation!

Our team is ready to help you sell your home for the highest possible price ASAP

GET MORE INFORMATION





