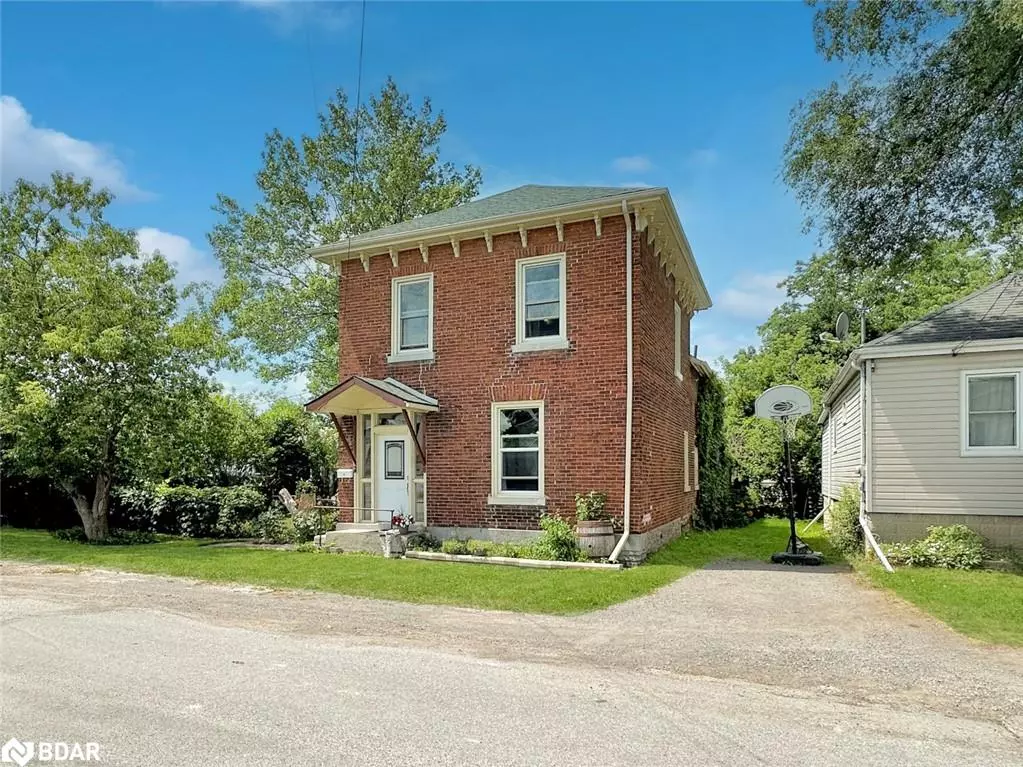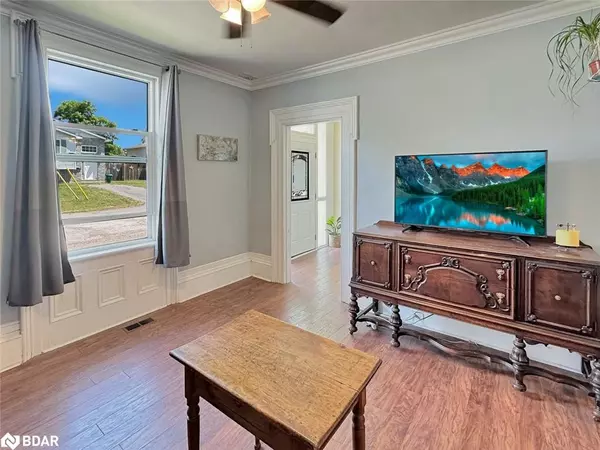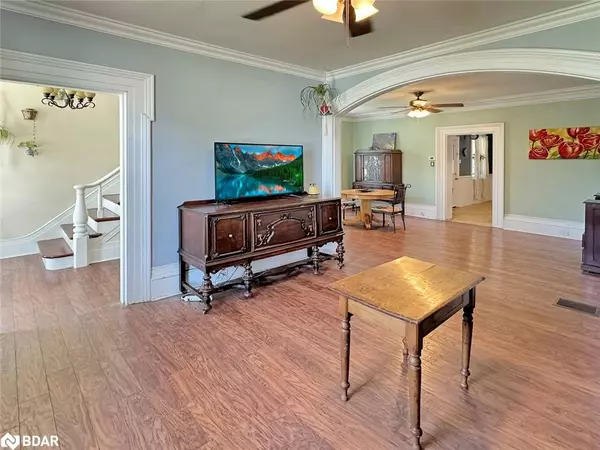$460,000
$479,000
4.0%For more information regarding the value of a property, please contact us for a free consultation.
36 Oak Street Belleville, ON K8N 3S8
5 Beds
3 Baths
2,489 SqFt
Key Details
Sold Price $460,000
Property Type Single Family Home
Sub Type Single Family Residence
Listing Status Sold
Purchase Type For Sale
Square Footage 2,489 sqft
Price per Sqft $184
MLS Listing ID 40640844
Sold Date 10/30/24
Style Two Story
Bedrooms 5
Full Baths 2
Half Baths 1
Abv Grd Liv Area 2,489
Originating Board Barrie
Annual Tax Amount $3,594
Lot Size 0.279 Acres
Acres 0.279
Property Description
This exceptional property, located on a spacious corner lot at the intersection of Oak Street and Emily Street in Belleville, presents a versatile investment opportunity. It features a single-family home with an in-law suite, offering a total of two distinct living spaces. The main residence is a charming two-storey home with 4 bedrooms and 2 bathrooms, providing ample space and flexibility for families. The in-law suite, with it's own entrance, includes 1 bedroom and 1 bathroom, making it ideal for additional rental income or accommodating extended family. This property is perfect for investors or families seeking multi-generational living arrangements. The property also includes a detached building fronting on Emily Street.
Location
Province ON
County Hastings
Area Belleville
Zoning R2
Direction Station St. to Oak St.
Rooms
Other Rooms Other
Basement Crawl Space, Unfinished
Kitchen 2
Interior
Interior Features Accessory Apartment, Ceiling Fan(s), In-Law Floorplan
Heating Electric, Forced Air, Natural Gas
Cooling None
Fireplace No
Appliance Dishwasher, Refrigerator, Stove
Laundry Upper Level
Exterior
Roof Type Shingle
Lot Frontage 126.0
Lot Depth 101.74
Garage No
Building
Lot Description Urban, Square, Hospital, Park, Public Transit, Schools
Faces Station St. to Oak St.
Foundation Stone
Sewer Sewer (Municipal)
Water Municipal, Municipal-Metered
Architectural Style Two Story
Structure Type Brick,Vinyl Siding
New Construction No
Schools
Elementary Schools Queen Victoria/St Michael'S/Harry J Clarke
High Schools Nicolson/St Theresa'S/Eastside
Others
Senior Community false
Tax ID 405120012
Ownership Freehold/None
Read Less
Want to know what your home might be worth? Contact us for a FREE valuation!

Our team is ready to help you sell your home for the highest possible price ASAP

GET MORE INFORMATION





