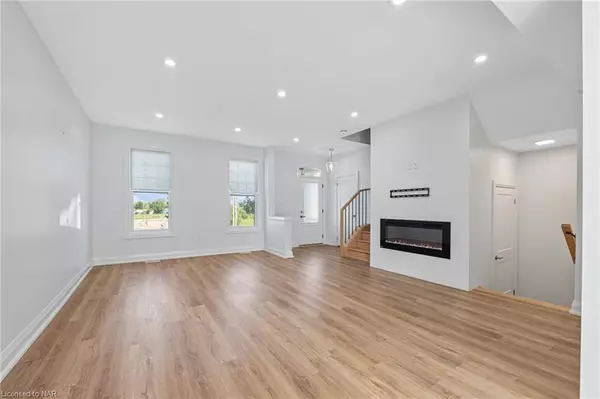$540,000
$539,900
For more information regarding the value of a property, please contact us for a free consultation.
3 Aspen Common St. Catharines, ON L2S 2B3
3 Beds
2 Baths
1,474 SqFt
Key Details
Sold Price $540,000
Property Type Townhouse
Sub Type Row/Townhouse
Listing Status Sold
Purchase Type For Sale
Square Footage 1,474 sqft
Price per Sqft $366
MLS Listing ID 40640265
Sold Date 10/30/24
Style Two Story
Bedrooms 3
Full Baths 1
Half Baths 1
HOA Fees $346/mo
HOA Y/N Yes
Abv Grd Liv Area 2,211
Originating Board Niagara
Year Built 2020
Annual Tax Amount $4,407
Property Description
Welcome to 3 Aspen Common, a stunning 2-storey condo townhome built in 2020, situated in a sought-after west-end area of St. Catharines. The main floor boasts a 2-piece bathroom and an open-concept living room/kitchen, complete with patio doors that lead to a rear deck. The second floor offers three bedrooms, a full bathroom, a laundry area, and a master bedroom with a walk-in closet. This home is nestled in a friendly community with great neighbours! Conveniently located near shopping, schools, parks, bus routes, highways, a new hospital, the GO train station, and more. ! Don’t miss the chance to book your showing before this opportunity is gone!
Location
Province ON
County Niagara
Area St. Catharines
Zoning R1
Direction Southwest corner of Louth Street and Rykert Street
Rooms
Basement Full, Unfinished
Kitchen 1
Interior
Interior Features Rough-in Bath
Heating Forced Air, Natural Gas
Cooling Central Air
Fireplaces Type Gas
Fireplace Yes
Window Features Window Coverings
Appliance Dishwasher, Dryer, Refrigerator, Stove, Washer
Laundry Upper Level
Exterior
Exterior Feature Landscaped, Private Entrance
Garage Assigned
Waterfront No
Roof Type Asphalt Shing
Porch Deck
Lot Frontage 21.98
Lot Depth 71.65
Garage No
Building
Lot Description Urban, Highway Access, Hospital, Public Transit, Regional Mall, School Bus Route, Schools, Shopping Nearby
Faces Southwest corner of Louth Street and Rykert Street
Foundation Poured Concrete
Sewer Sewer (Municipal)
Water Municipal
Architectural Style Two Story
Structure Type Hardboard
New Construction No
Others
HOA Fee Include Maintenance Grounds,Trash,Snow Removal,Water
Senior Community false
Tax ID 465100002
Ownership Condominium
Read Less
Want to know what your home might be worth? Contact us for a FREE valuation!

Our team is ready to help you sell your home for the highest possible price ASAP

GET MORE INFORMATION





