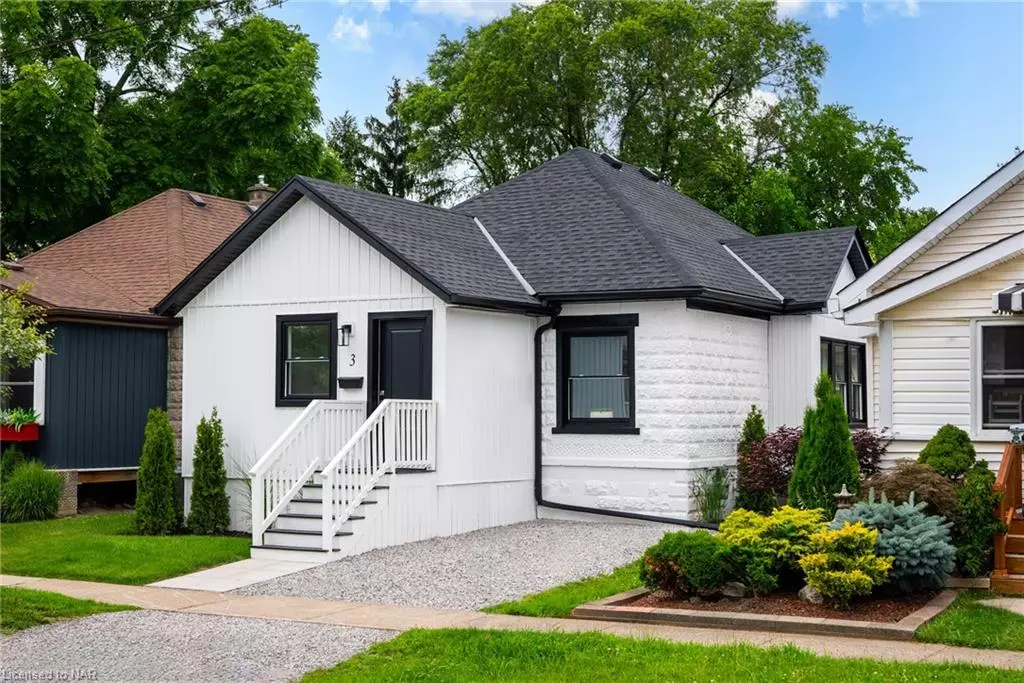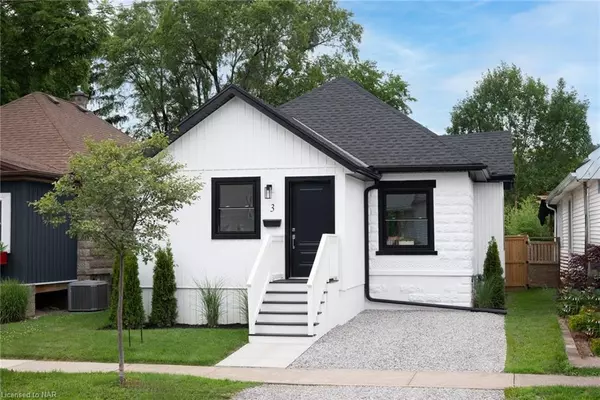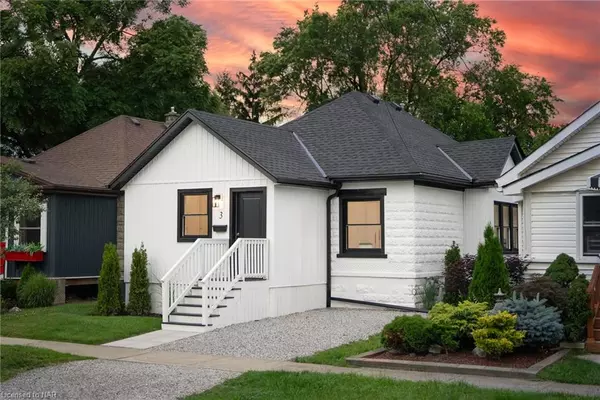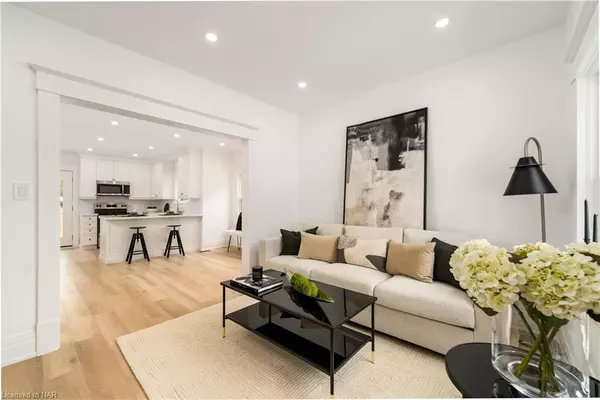$550,000
$565,000
2.7%For more information regarding the value of a property, please contact us for a free consultation.
3 Marren Street St. Catharines, ON L2P 2J5
2 Beds
1 Bath
925 SqFt
Key Details
Sold Price $550,000
Property Type Single Family Home
Sub Type Single Family Residence
Listing Status Sold
Purchase Type For Sale
Square Footage 925 sqft
Price per Sqft $594
MLS Listing ID 40617339
Sold Date 10/28/24
Style Bungalow
Bedrooms 2
Full Baths 1
Abv Grd Liv Area 925
Originating Board Niagara
Year Built 1912
Annual Tax Amount $2,229
Property Description
OPEN HOUSE SUNDAY 2-4PM Welcome to 3 Marren Street, a beautiful 2-bedroom, 1-bath home just minutes from bustling downtown, the St. Catharines Golf Club, 406 highway access, and mere feet from the Merritt Trail. This charming home has been completely and professionally renovated from top to bottom. Step into the newly built mudroom, which offers ample closet space and a convenient laundry closet with a new washer and dryer. The home features gorgeous new flooring and pot lights throughout the entire turnkey space. The custom kitchen is bright and inviting, with brand-new stainless-steel appliances, stunning quartz countertops, and a peninsula perfect for entertaining. Additional features like soft-close drawers and a lazy Susan enhance the kitchen's design. The luxurious bathroom includes a large glass walk-in shower and a spacious vanity, creating a tranquil retreat. Enjoy your spacious, fully fenced yard and relax on the new deck. Experience the perfect blend of modern amenities and classic charm at 3 Marren Street. UPGRADES INCLUDE: New roof and eavestroughs (2023) new mudroom (2023 ) new gravel driveway (2023) all new windows (2024) new plumbing (2024) all new electrical and new panel with 100amp service (2024) new deck (2024) new fence (2024) new kitchen (2024) new bathroom (2024) new hot water tank rental (2024) all new appliances (2024) new insulation (2024) new floors (2024) freshly painted interior and exterior (2024) new sod and landscaping (2024) all new interior and exterior doors (2024)
Location
Province ON
County Niagara
Area St. Catharines
Zoning R2
Direction Oakdale to Marren St.
Rooms
Basement Separate Entrance, Partial, Unfinished
Kitchen 1
Interior
Interior Features High Speed Internet, Built-In Appliances, Upgraded Insulation
Heating Forced Air, Natural Gas
Cooling Central Air
Fireplace No
Appliance Water Heater, Built-in Microwave, Dishwasher, Dryer, Refrigerator, Stove, Washer
Exterior
Garage Gravel
Fence Full
Utilities Available Cable Available, Cell Service, Electricity Connected, Garbage/Sanitary Collection, Natural Gas Connected, Recycling Pickup, Street Lights, Phone Connected
Waterfront No
Roof Type Asphalt Shing
Porch Deck
Lot Frontage 31.0
Lot Depth 120.0
Garage No
Building
Lot Description Urban, Rectangular, Highway Access, Library, Major Highway, Park, Place of Worship, Playground Nearby, Public Transit, School Bus Route, Schools
Faces Oakdale to Marren St.
Foundation Stone
Sewer Sewer (Municipal)
Water Municipal
Architectural Style Bungalow
Structure Type Brick,Vinyl Siding,Wood Siding
New Construction No
Others
Senior Community false
Tax ID 463320176
Ownership Freehold/None
Read Less
Want to know what your home might be worth? Contact us for a FREE valuation!

Our team is ready to help you sell your home for the highest possible price ASAP

GET MORE INFORMATION





