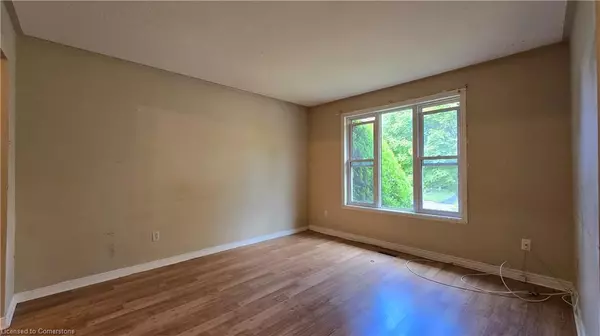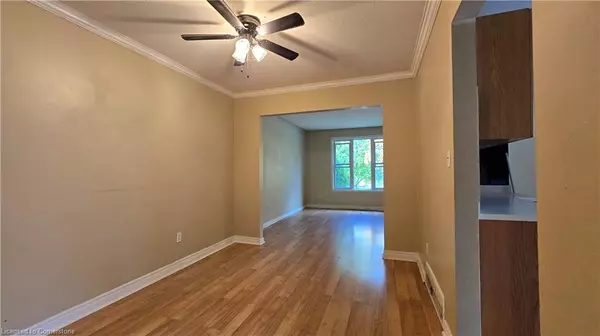$540,000
$569,900
5.2%For more information regarding the value of a property, please contact us for a free consultation.
4918 Homestead Dr Drive Beamsville, ON L0R 1B5
4 Beds
2 Baths
1,033 SqFt
Key Details
Sold Price $540,000
Property Type Single Family Home
Sub Type Single Family Residence
Listing Status Sold
Purchase Type For Sale
Square Footage 1,033 sqft
Price per Sqft $522
MLS Listing ID 40656477
Sold Date 10/30/24
Style Bungalow Raised
Bedrooms 4
Full Baths 2
Abv Grd Liv Area 1,033
Originating Board Hamilton - Burlington
Annual Tax Amount $3,776
Property Description
Attention Renovators, Investors, First Time Buyers and more! This is your opportunity to own a raised-ranch home in Beamsville with potential to convert this property to a dual family income suite! Currently set up for single family living with a separate side entrance to the basement featuring a large recreational room, 3 piece bathroom, kitchenette and large flex space/ potential bedroom! On the main floor you'll be pleased with the spacious layout allowing for 3 bedrooms, a full bathroom, spacious kitchen, formal dining room and front living room! There's so much potential here for a growing family, multi-generational living, or for someone looking to convert the basement into an income suite. This property is perfectly situated in Beamsville, just steps from Hillary Bald Park, downtown shopping and grocery stores, all while offering quick access to the QEW, nature trails and the Bruce Trail! Come and see for yourself and you'll be SIMPLYmoved!
Location
Province ON
County Niagara
Area Lincoln
Zoning R2-1
Direction Hey Siri, take me to 4918 Homestead Drive in Beamsville
Rooms
Basement Separate Entrance, Walk-Up Access, Full, Finished
Kitchen 2
Interior
Interior Features In-law Capability, In-Law Floorplan
Heating Forced Air, Natural Gas
Cooling Central Air
Fireplace No
Exterior
Exterior Feature Private Entrance
Roof Type Asphalt Shing
Lot Frontage 30.01
Lot Depth 132.64
Garage No
Building
Lot Description Urban, City Lot, Highway Access, Park, Schools
Faces Hey Siri, take me to 4918 Homestead Drive in Beamsville
Foundation Poured Concrete
Sewer Sewer (Municipal)
Water Municipal
Architectural Style Bungalow Raised
Structure Type Brick Veneer,Vinyl Siding
New Construction No
Others
Senior Community false
Tax ID 460980087
Ownership Freehold/None
Read Less
Want to know what your home might be worth? Contact us for a FREE valuation!

Our team is ready to help you sell your home for the highest possible price ASAP

GET MORE INFORMATION





