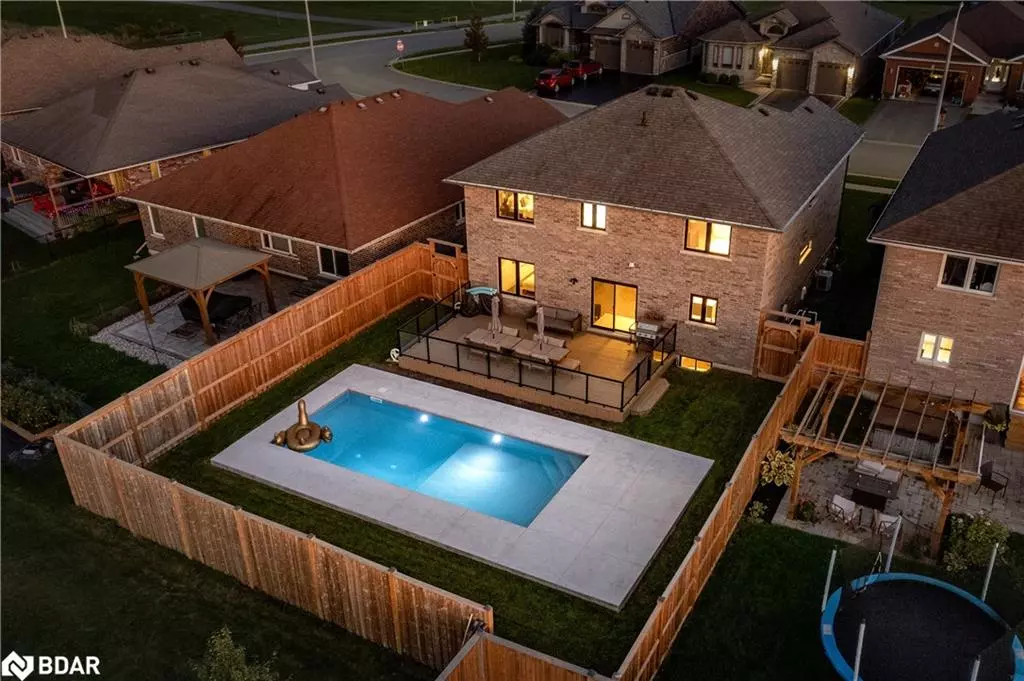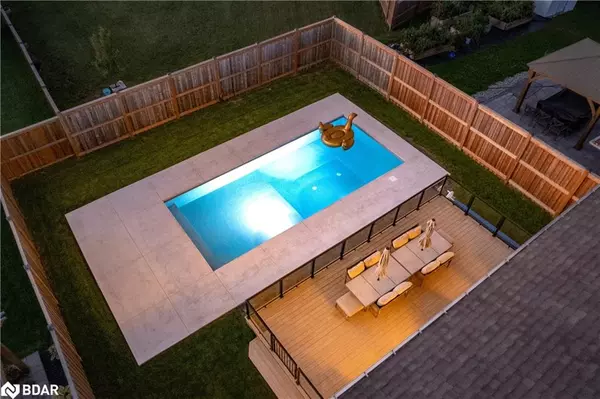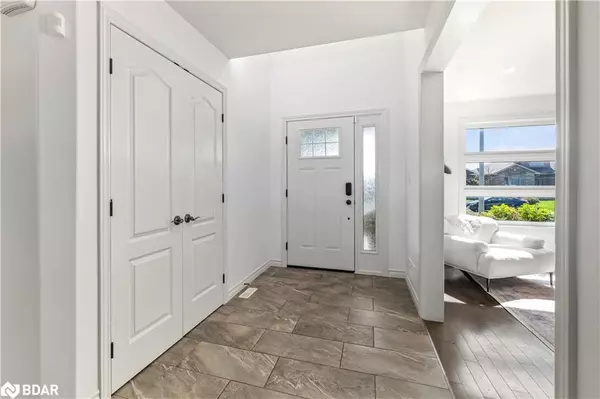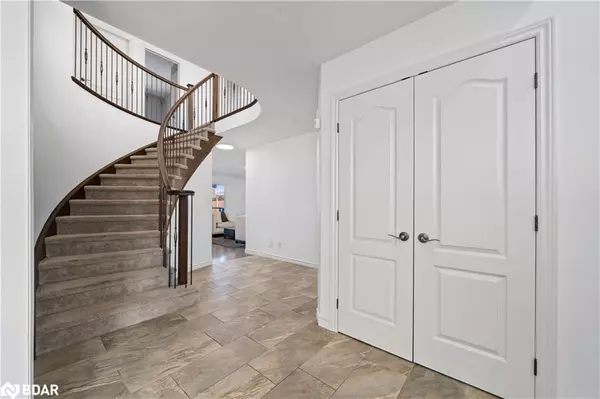$875,000
$910,000
3.8%For more information regarding the value of a property, please contact us for a free consultation.
8 Vertis Court Belleville, ON K8N 0C9
5 Beds
4 Baths
2,704 SqFt
Key Details
Sold Price $875,000
Property Type Single Family Home
Sub Type Single Family Residence
Listing Status Sold
Purchase Type For Sale
Square Footage 2,704 sqft
Price per Sqft $323
MLS Listing ID 40656057
Sold Date 10/24/24
Style Two Story
Bedrooms 5
Full Baths 3
Half Baths 1
Abv Grd Liv Area 4,026
Originating Board Barrie
Annual Tax Amount $7,063
Property Description
Welcome to this beautifully designed 2-storey, all brick, Staikos built home. Nestled in a peaceful Belleville neighbourhood, this home combines luxury and practicality for both everyday living and entertainment. Boasting over 4,000 square feet of living space, this home features 5 bedrooms and 4 bathrooms, providing ample room for a family and entertaining guests of all ages. The heart of the home is a bright, modern kitchen and dining area that flows seamlessly to a sprawling back deck, accessed through elegant patio sliding doors. Step outside to experience your backyard retreat, complete with a stunning brand new in-ground pool - ideal for both relaxation and hosting gatherings. On the main floor, enjoy the convenience of an attached garage leading directly into a spacious mud room, with ample storage for a busy family, leading into the main floors open-concept living area. Additionally, a quiet living and dining room at the front of the home. Upstairs, you'll find four bedrooms, including the luxurious primary suite with huge walk-in closet, along with a conveniently located laundry room, making laundry day (every day) a breeze. The fully finished basement offers a versatile rec room for kiddos to play and an additional guest bedroom with a private bathroom perfect for visitors seeking their own space. This home is the ideal blend of functionality, style, entertaining and relaxing - making it perfect for families looking to enjoy both indoor and outdoor living. Don't miss out on making this exceptional property your own.
Location
Province ON
County Hastings
Area Belleville
Zoning R1-20
Direction Essex Drive & Vertis Crt
Rooms
Basement Full, Finished, Sump Pump
Kitchen 1
Interior
Interior Features Auto Garage Door Remote(s)
Heating Forced Air, Natural Gas
Cooling Central Air
Fireplaces Type Other
Fireplace Yes
Appliance Instant Hot Water, Dishwasher, Dryer, Microwave, Refrigerator, Stove, Washer
Laundry Upper Level
Exterior
Parking Features Attached Garage
Garage Spaces 2.0
Pool In Ground
Utilities Available Cable Connected, Electricity Connected, Natural Gas Connected
Roof Type Asphalt Shing
Lot Frontage 46.0
Lot Depth 125.0
Garage Yes
Building
Lot Description Urban, Cul-De-Sac, Public Transit, Schools
Faces Essex Drive & Vertis Crt
Foundation Poured Concrete
Sewer Sewer (Municipal)
Water Municipal
Architectural Style Two Story
Structure Type Brick
New Construction No
Others
Senior Community false
Tax ID 405240699
Ownership Freehold/None
Read Less
Want to know what your home might be worth? Contact us for a FREE valuation!

Our team is ready to help you sell your home for the highest possible price ASAP

GET MORE INFORMATION





