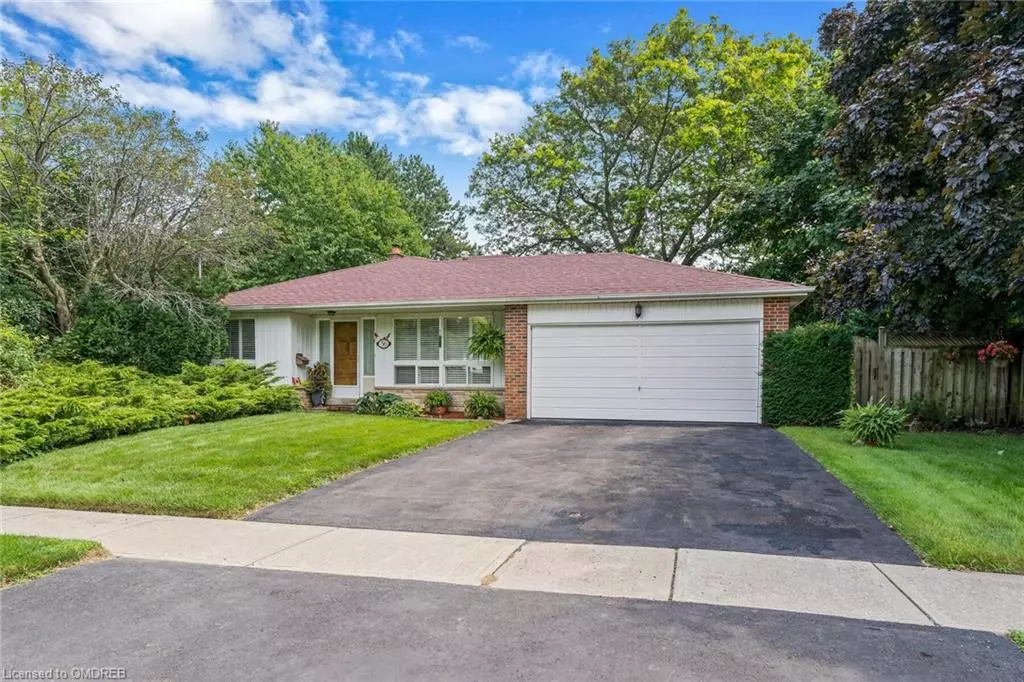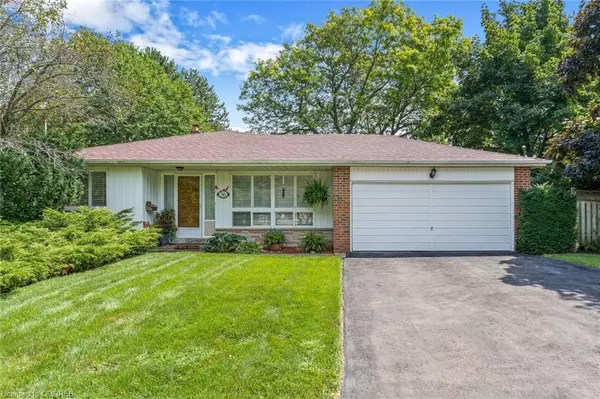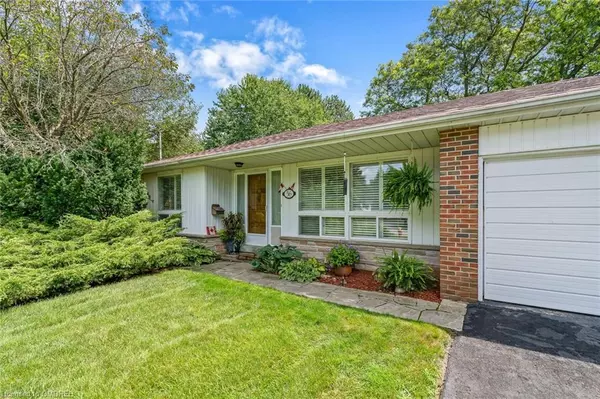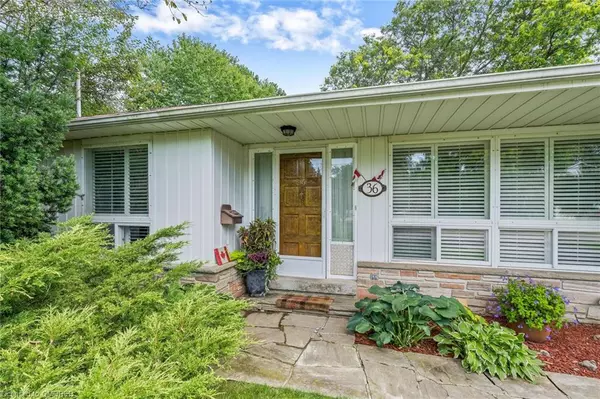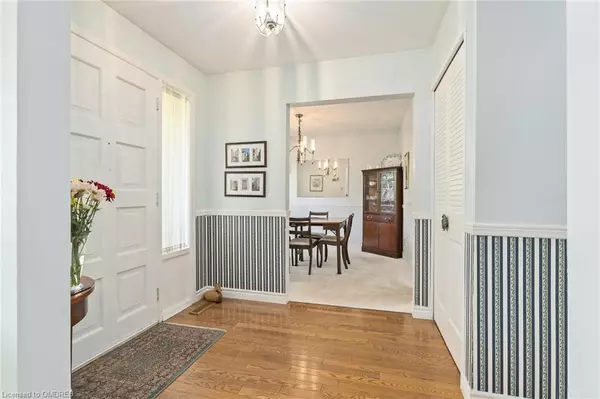$1,093,000
$1,149,900
4.9%For more information regarding the value of a property, please contact us for a free consultation.
36 Regan Crescent Georgetown, ON L7G 1B1
4 Beds
3 Baths
1,967 SqFt
Key Details
Sold Price $1,093,000
Property Type Single Family Home
Sub Type Single Family Residence
Listing Status Sold
Purchase Type For Sale
Square Footage 1,967 sqft
Price per Sqft $555
MLS Listing ID 40659878
Sold Date 10/28/24
Style Split Level
Bedrooms 4
Full Baths 2
Half Baths 1
Abv Grd Liv Area 2,291
Originating Board Oakville
Year Built 1968
Annual Tax Amount $5,184
Property Description
Welcome to this very sought after 4 bedroom backsplit, located on a quiet crescent and backing onto the Hungry Hollow Ravine system. You'll love this huge pie lot (pies to 93 feet at the back), with lovely gardens & flag stone patio. This wonderful 4 bedroom home allows a main floor bedroom/office with adjacent 2 piece ensuite for guests or primary bedroom (with side entrance). The upper 3 bedrooms are generous in size with another primary having a semi-ensuite 5 piece bath & his/her closets. You'll love entertaining in the main floor family room for an open concept feel. For additional living space, you'll find a finished basement with 3 piece bath and large crawl space for storage.
Location
Province ON
County Halton
Area 3 - Halton Hills
Zoning LDR1-1 (MN)
Direction Delrex Blvd. to Regan Cres.
Rooms
Basement Partial, Partially Finished
Kitchen 1
Interior
Heating Forced Air, Natural Gas
Cooling Central Air
Fireplaces Number 1
Fireplaces Type Wood Burning
Fireplace Yes
Appliance Water Softener, Dishwasher, Dryer, Washer
Laundry Lower Level
Exterior
Parking Features Attached Garage, Asphalt
Garage Spaces 2.0
View Y/N true
View Trees/Woods
Roof Type Asphalt Shing
Porch Patio
Lot Frontage 62.0
Lot Depth 115.0
Garage Yes
Building
Lot Description Urban, Greenbelt, Ravine, Schools, Shopping Nearby
Faces Delrex Blvd. to Regan Cres.
Foundation Concrete Block
Sewer Sewer (Municipal)
Water Municipal
Architectural Style Split Level
Structure Type Aluminum Siding,Brick
New Construction No
Others
Senior Community false
Tax ID 250500167
Ownership Freehold/None
Read Less
Want to know what your home might be worth? Contact us for a FREE valuation!

Our team is ready to help you sell your home for the highest possible price ASAP

GET MORE INFORMATION

