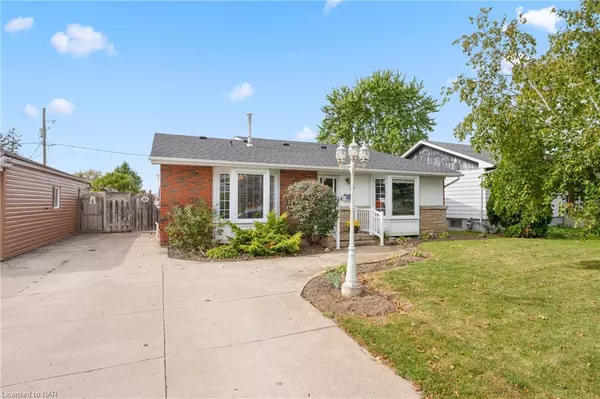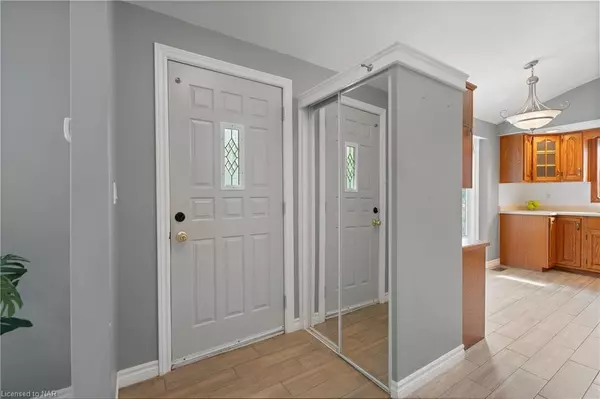$667,748
$699,000
4.5%For more information regarding the value of a property, please contact us for a free consultation.
59 Parkdale Drive Thorold, ON L2V 2N7
4 Beds
3 Baths
1,300 SqFt
Key Details
Sold Price $667,748
Property Type Single Family Home
Sub Type Single Family Residence
Listing Status Sold
Purchase Type For Sale
Square Footage 1,300 sqft
Price per Sqft $513
MLS Listing ID 40645042
Sold Date 10/28/24
Style Backsplit
Bedrooms 4
Full Baths 2
Half Baths 1
Abv Grd Liv Area 2,140
Originating Board Niagara
Year Built 1957
Annual Tax Amount $4,679
Property Description
Welcome to 59 Parkdale Drive in Thorold, where this beautiful 4-bedroom, 3-bath backsplit home offers 2,140 sq. ft. of comfortable living space and fantastic curb appeal. As you step inside, you are immediately greeted by an abundance of natural light that creates a warm and inviting atmosphere.
The spacious kitchen boasts plenty of cupboard space, ideal for all your storage needs, while the cozy living room, complete with a fireplace, provides a perfect place to relax and unwind. The second level features three generous-sized bedrooms and two baths. The master suite is a true retreat with an elegant walk-in closet, a luxurious 4-piece ensuite, and a patio door that opens onto a covered deck, perfect for enjoying morning coffee or evening relaxation.
The lower level includes an additional bedroom, a 3-piece bath, a wet bar area, and a recreation room with an additional fireplace, offering a cozy space for entertaining or family gatherings. You'll also find an abundance of storage space to keep everything organized.
Step outside to the backyard, where you'll find a fantastic entertaining area with a saltwater pool surrounded by stamped concrete, a hot tub, and a storage shed, all in a private, serene setting.
This home is an absolute must-see! Move-in ready and easy to show, don’t miss the chance to make this wonderful property your own.
Location
Province ON
County Niagara
Area Thorold
Zoning R1
Direction ST. DAVIDS ROAD AND PARKDALE DRIVE
Rooms
Other Rooms Shed(s), Workshop
Basement Separate Entrance, Walk-Up Access, Full, Finished
Kitchen 1
Interior
Interior Features Ceiling Fan(s), Floor Drains, In-law Capability, Work Bench
Heating Forced Air, Natural Gas
Cooling Central Air
Fireplaces Number 2
Fireplace Yes
Window Features Window Coverings
Appliance Instant Hot Water, Built-in Microwave, Dishwasher, Dryer, Hot Water Tank Owned, Refrigerator, Stove, Washer
Laundry Lower Level
Exterior
Exterior Feature Awning(s), Balcony, Landscaped
Parking Features Concrete, Mutual/Shared
Pool In Ground, Outdoor Pool, Salt Water
View Y/N true
View Garden, Pool
Roof Type Asphalt Shing
Porch Deck, Patio
Lot Frontage 50.0
Lot Depth 167.0
Garage No
Building
Lot Description Urban, Irregular Lot, Ample Parking, City Lot, Highway Access, Major Highway, Park, Place of Worship, Playground Nearby, Public Transit, Quiet Area, Regional Mall, Schools, Shopping Nearby
Faces ST. DAVIDS ROAD AND PARKDALE DRIVE
Foundation Concrete Block, Poured Concrete
Sewer Sewer (Municipal)
Water Municipal-Metered
Architectural Style Backsplit
Structure Type Brick,Vinyl Siding
New Construction No
Others
Senior Community false
Tax ID 643880013
Ownership Freehold/None
Read Less
Want to know what your home might be worth? Contact us for a FREE valuation!

Our team is ready to help you sell your home for the highest possible price ASAP

GET MORE INFORMATION





