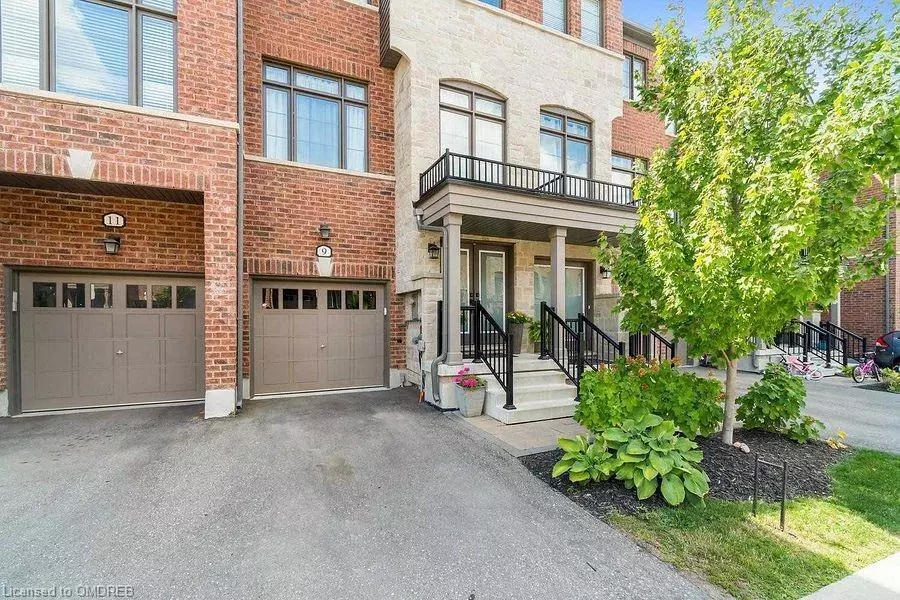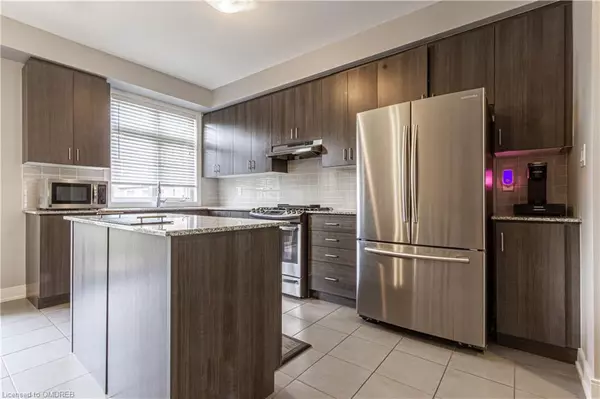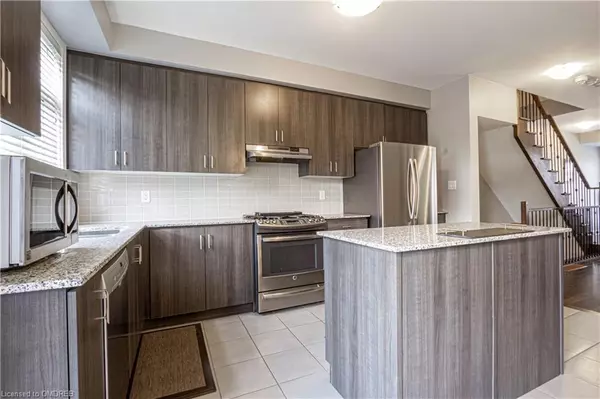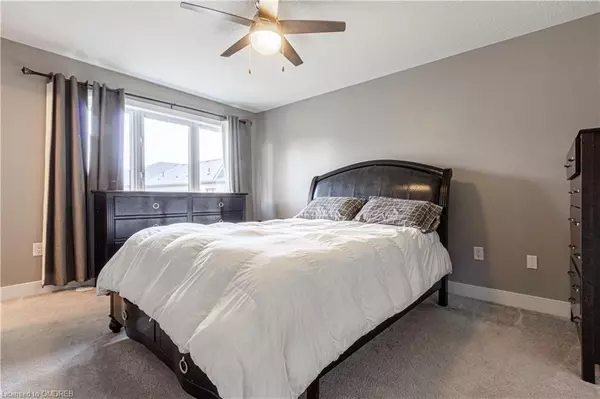$915,000
$929,900
1.6%For more information regarding the value of a property, please contact us for a free consultation.
9 Kersey Lane Lane Georgetown, ON L7G 0K1
4 Beds
3 Baths
1,854 SqFt
Key Details
Sold Price $915,000
Property Type Townhouse
Sub Type Row/Townhouse
Listing Status Sold
Purchase Type For Sale
Square Footage 1,854 sqft
Price per Sqft $493
MLS Listing ID 40660384
Sold Date 10/23/24
Style 3 Storey
Bedrooms 4
Full Baths 2
Half Baths 1
Abv Grd Liv Area 1,854
Originating Board Oakville
Year Built 2016
Annual Tax Amount $3,713
Property Description
Discover Your Dream Georgetown Home This is your chance to live in a beautifully maintained enclave of homes in the sought-after Sterling neighborhood. With its charming streets and stunning residences, its easy to see why this area is so beloved. At 9 Kersey, you'll find a spacious 1,854 sq. ft. home that boasts an abundance of hardwood flooring and large windows, flooding the space with natural light. The main floor features a stunning kitchen complete with a center island, stylish backsplash, and elegant stone countertops. Adjacent to the kitchen, the living room impresses with soaring ceilings and a striking feature wall with a cozy fireplace. Step outside to the deck, equipped with a gas line for your BBQ, and enjoy views of the park through sleek glass railings. The hardwood staircase, enhanced with upgraded spindles, adds a touch of elegance. Also on the main floor, you'll find a lovely family room with a walkout to the patio, as well as convenient laundry facilities. This is an exciting opportunity to enter the housing market in a family-sized home or to downsize without compromising your lifestyle. There's so much to offer here come take a look!
Location
Province ON
County Halton
Area 3 - Halton Hills
Zoning Residential
Direction Mountainview, take a right on Stewart Maclaren. Right Down Whitehorn, left on Kersey
Rooms
Basement Full, Finished
Kitchen 1
Interior
Interior Features Other
Heating Forced Air, Natural Gas, Gas Hot Water
Cooling Central Air
Fireplaces Number 1
Fireplaces Type Family Room
Fireplace Yes
Appliance Dishwasher, Dryer, Gas Stove, Refrigerator, Stove, Washer
Laundry Main Level
Exterior
Parking Features Attached Garage, Built-In, Exclusive
Garage Spaces 1.0
View Y/N true
View Park/Greenbelt
Roof Type Shingle
Porch Porch
Lot Frontage 17.72
Lot Depth 77.4
Garage Yes
Building
Lot Description Rural, Cul-De-Sac, Park, Playground Nearby, Public Parking
Faces Mountainview, take a right on Stewart Maclaren. Right Down Whitehorn, left on Kersey
Foundation Concrete Perimeter
Sewer Sanitary
Water Municipal
Architectural Style 3 Storey
Structure Type Brick
New Construction No
Schools
High Schools Gdhs / Christ The King
Others
Senior Community false
Tax ID 250570078
Ownership Freehold/None
Read Less
Want to know what your home might be worth? Contact us for a FREE valuation!

Our team is ready to help you sell your home for the highest possible price ASAP

GET MORE INFORMATION





