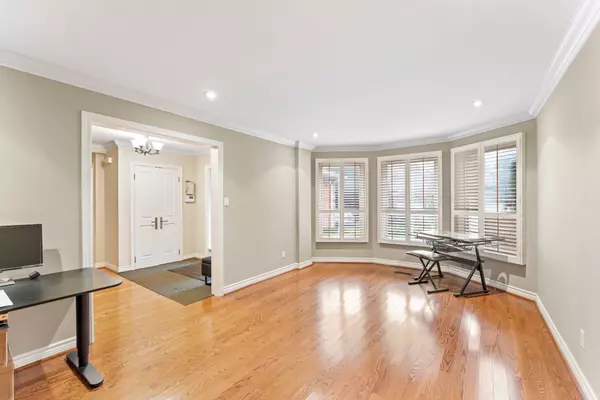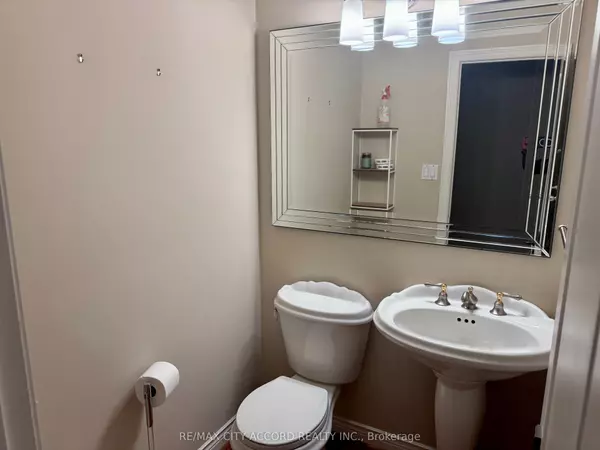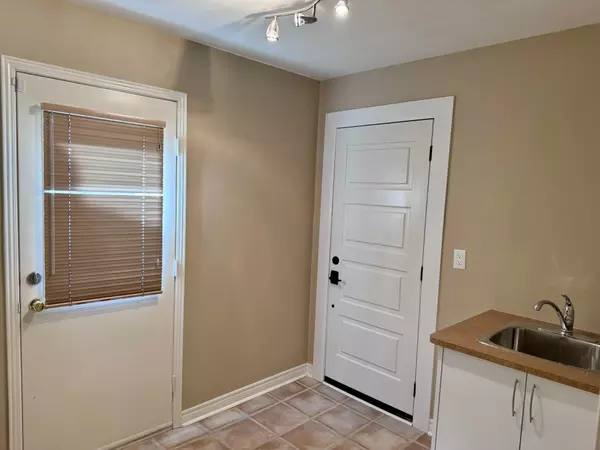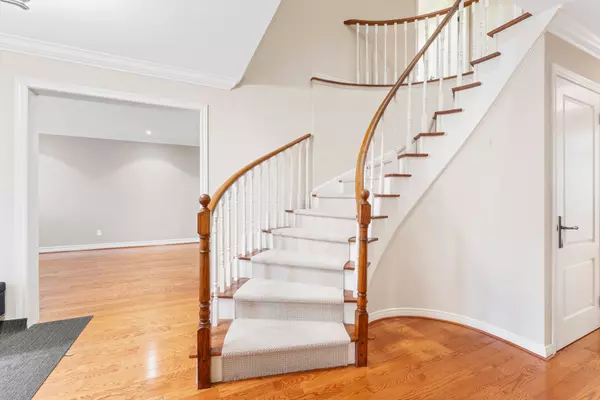$2,200,000
$2,298,000
4.3%For more information regarding the value of a property, please contact us for a free consultation.
28 Hastings DR Markham, ON L3R 4N9
4 Beds
4 Baths
Key Details
Sold Price $2,200,000
Property Type Single Family Home
Sub Type Detached
Listing Status Sold
Purchase Type For Sale
Subdivision Unionville
MLS Listing ID N9344870
Sold Date 11/08/24
Style 2-Storey
Bedrooms 4
Annual Tax Amount $7,965
Tax Year 2023
Property Sub-Type Detached
Property Description
Welcome to 28 Hastings Drive, a beautiful home just off the prestigious Library Lane and Main Street Unionville. Nestled in a family-friendly neighbourhood with mature trees, this home offers a safe environment and convenient access to top-rated schools, hospitals, highways, shopping and more. This upgraded residence features a spacious backyard with an inviting in-ground pool, a modern kitchen with new appliances(except d/w), custom cabinetry, a breakfast island, and luxurious quartz countertops/backsplash. Gleaming hardwood floors extend throughout all three levels, adding warmth and elegance. Two bedrooms offer custom built-in closets, and the upstairs bathrooms feature heated floors for added comfort. Most of the home has been recently repainted, with a new shower added in the basement bathroom. Additional highlights include a mudroom with garage access, a side entrance, and a basement with the potential for a nanny or in-law suite. A must-see.
Location
Province ON
County York
Community Unionville
Area York
Rooms
Family Room Yes
Basement Finished
Kitchen 1
Interior
Interior Features Storage
Cooling Central Air
Fireplaces Number 1
Fireplaces Type Natural Gas
Exterior
Parking Features Private
Garage Spaces 2.0
Pool Inground
Roof Type Shingles
Lot Frontage 49.21
Lot Depth 114.83
Total Parking Spaces 8
Building
Foundation Concrete
Read Less
Want to know what your home might be worth? Contact us for a FREE valuation!

Our team is ready to help you sell your home for the highest possible price ASAP
GET MORE INFORMATION





