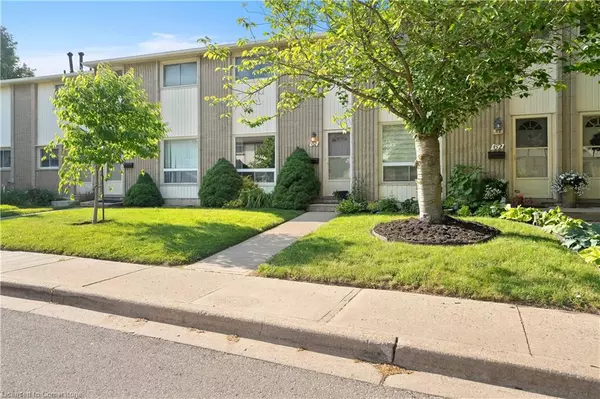$410,000
$424,900
3.5%For more information regarding the value of a property, please contact us for a free consultation.
25 Linfield Drive #61 St. Catharines, ON L2N 5T7
3 Beds
2 Baths
930 SqFt
Key Details
Sold Price $410,000
Property Type Townhouse
Sub Type Row/Townhouse
Listing Status Sold
Purchase Type For Sale
Square Footage 930 sqft
Price per Sqft $440
MLS Listing ID 40656808
Sold Date 10/26/24
Style Two Story
Bedrooms 3
Full Baths 1
Half Baths 1
HOA Fees $326/mo
HOA Y/N Yes
Abv Grd Liv Area 930
Originating Board Hamilton - Burlington
Annual Tax Amount $2,237
Property Description
Welcome home with pride in ownership to this open and inviting 2 storey townhome! Having been newly updated and renovated, alongside offering modern and vibrant finishes throughout, this property has been well maintained, boasts natural light, and is conveniently located in the desirable area of North End St. Catharines. Upon entering the front door, you are greeted by an open and spacious living room along with an eat in kitchen featuring a new countertops and dining area with access to the tranquil fully fenced in rear yard /patio, offering privacy, landscaped gardens, and a back gate with access to green space and your own parking spot. The upper level features 3 well sized bedrooms, storage, and is completed with a new stunning full 4 piece bath. The lower level is fully finished, offering a large storage, utility, and laundry room, a 2 piece bath, and an open rec room! Appreciate the ease of having low maintenance, room for entertaining, and being within close proximity to all amenities, highway access, walking trails, schools, parks, and the Welland Canal Parkway! This home checks off many boxes for a turn key lifestyle! All that is left to do is move in! Come and see for yourself all this property has to offer!
Location
Province ON
County Niagara
Area St. Catharines
Zoning R3
Direction LINWELL ROAD TO LINFIELD DRIVE (2ND DRIVEWAY ENTRANCE)
Rooms
Basement Full, Finished
Kitchen 1
Interior
Heating Forced Air
Cooling Central Air
Fireplace No
Window Features Window Coverings
Appliance Water Heater Owned, Dishwasher, Dryer, Hot Water Tank Owned, Refrigerator, Stove, Washer
Laundry In Basement
Exterior
Exterior Feature Private Entrance, Year Round Living
Garage Asphalt
Waterfront No
Roof Type Asphalt Shing
Porch Terrace
Garage No
Building
Lot Description Urban, Ample Parking, Cul-De-Sac, Highway Access, Hospital, Landscaped, Library, Park, Place of Worship, Public Transit, Quiet Area, Rec./Community Centre, School Bus Route, Schools
Faces LINWELL ROAD TO LINFIELD DRIVE (2ND DRIVEWAY ENTRANCE)
Foundation Poured Concrete
Sewer Sewer (Municipal)
Water Municipal
Architectural Style Two Story
Structure Type Brick Veneer,Vinyl Siding
New Construction No
Schools
Elementary Schools William Hamilton Merritt
High Schools Eden High School
Others
HOA Fee Include Insurance,Building Maintenance,Common Elements,Maintenance Grounds,Parking,Snow Removal,Water
Senior Community false
Tax ID 467050061
Ownership Condominium
Read Less
Want to know what your home might be worth? Contact us for a FREE valuation!

Our team is ready to help you sell your home for the highest possible price ASAP

GET MORE INFORMATION





