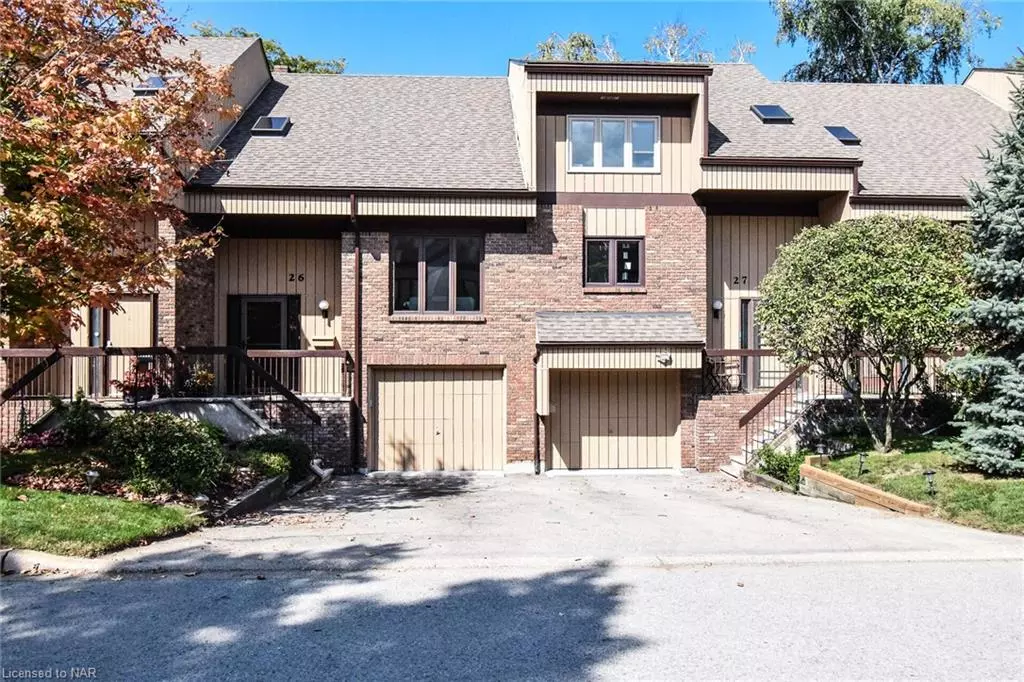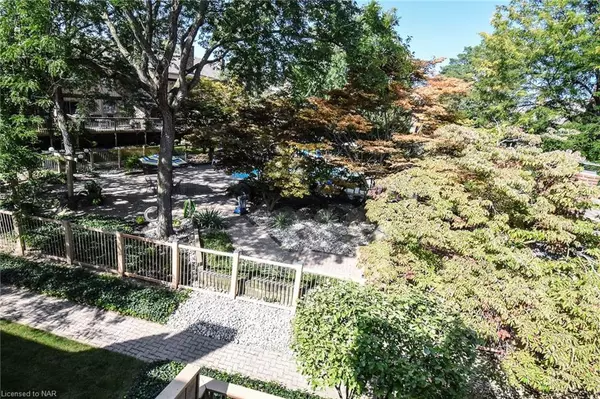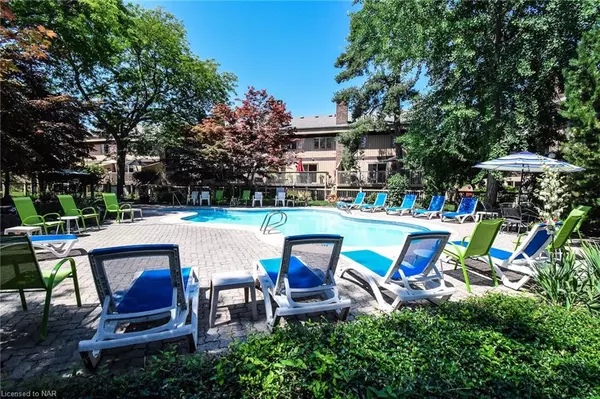$539,000
$539,000
For more information regarding the value of a property, please contact us for a free consultation.
178 Scott Street #26 St. Catharines, ON L2N 6Y5
2 Beds
2 Baths
1,410 SqFt
Key Details
Sold Price $539,000
Property Type Townhouse
Sub Type Row/Townhouse
Listing Status Sold
Purchase Type For Sale
Square Footage 1,410 sqft
Price per Sqft $382
MLS Listing ID 40643686
Sold Date 10/26/24
Style Two Story
Bedrooms 2
Full Baths 1
Half Baths 1
HOA Fees $605/mo
HOA Y/N Yes
Abv Grd Liv Area 1,660
Originating Board Niagara
Annual Tax Amount $4,145
Property Description
This two-storey townhome in THE CLUSTERS features an inviting main living room with soaring vaulted ceilings and hardwood floors. There creates a spacious, vibrant and elegant atmosphere. The open concept kitchen and dining area flow seamlessly together, making it perfect for entertaining. Sliding doors lead to an intimate deck at the back of the home, offering serene views of the in-ground pool and treed lot. Upstairs, you find two large bedrooms, each designed for comfort and ample space. The finished basement provides additional living space with a cozy gas fireplace, ideal for movies and relaxing.
Location
Province ON
County Niagara
Area St. Catharines
Zoning R3
Direction North on Lake St. then turn right on Scott. St. Turn right into the clusters.
Rooms
Basement Walk-Out Access, Full, Finished
Kitchen 1
Interior
Interior Features Auto Garage Door Remote(s), Ceiling Fan(s), Central Vacuum, Wet Bar
Heating Forced Air, Natural Gas
Cooling Central Air
Fireplaces Number 1
Fireplaces Type Gas
Fireplace Yes
Window Features Skylight(s)
Appliance Dishwasher, Dryer, Refrigerator, Stove, Washer
Laundry In Basement
Exterior
Garage Attached Garage, Garage Door Opener, Asphalt, Built-In
Garage Spaces 1.0
Pool In Ground
Waterfront No
View Y/N true
View Pool, Trees/Woods
Roof Type Asphalt Shing
Porch Deck
Garage Yes
Building
Lot Description Urban, Near Golf Course, Hospital, Open Spaces, Park, Quiet Area, Rec./Community Centre, School Bus Route, Schools, Shopping Nearby
Faces North on Lake St. then turn right on Scott. St. Turn right into the clusters.
Foundation Poured Concrete
Sewer Sewer (Municipal)
Water Municipal
Architectural Style Two Story
Structure Type Brick Veneer,Wood Siding
New Construction No
Others
HOA Fee Include Insurance,Building Maintenance,Common Elements,Maintenance Grounds,Parking
Senior Community false
Tax ID 467180026
Ownership Condominium
Read Less
Want to know what your home might be worth? Contact us for a FREE valuation!

Our team is ready to help you sell your home for the highest possible price ASAP

GET MORE INFORMATION





