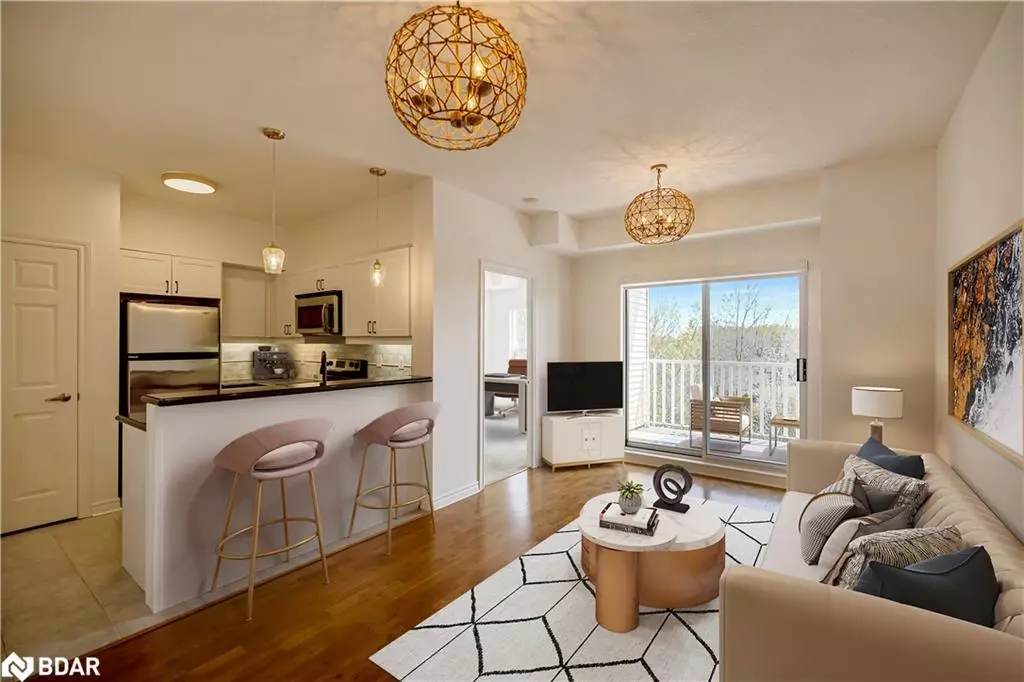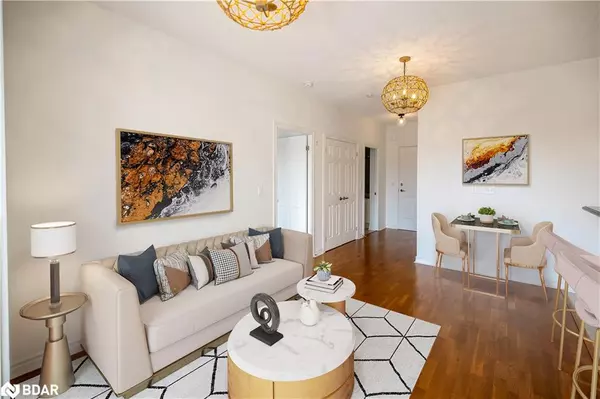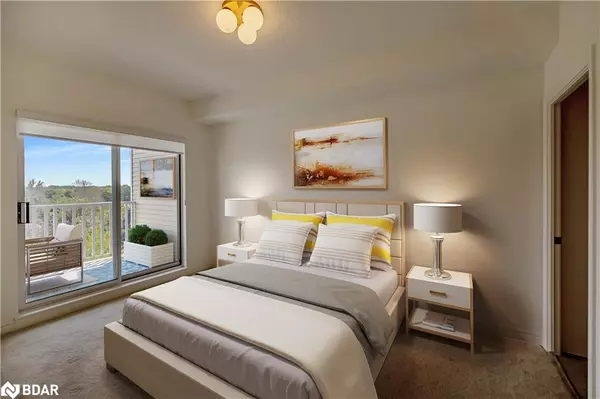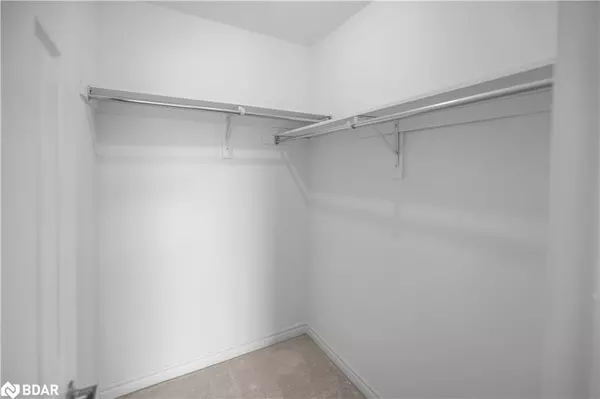$595,000
$609,900
2.4%For more information regarding the value of a property, please contact us for a free consultation.
354 Atherley Road #511 Orillia, ON L3V 0B8
2 Beds
2 Baths
849 SqFt
Key Details
Sold Price $595,000
Property Type Condo
Sub Type Condo/Apt Unit
Listing Status Sold
Purchase Type For Sale
Square Footage 849 sqft
Price per Sqft $700
MLS Listing ID 40635015
Sold Date 10/25/24
Style 1 Storey/Apt
Bedrooms 2
Full Baths 2
HOA Fees $657/mo
HOA Y/N Yes
Abv Grd Liv Area 849
Originating Board Barrie
Year Built 2008
Annual Tax Amount $4,046
Property Description
Step into luxury living with this stunning condo offering, tailored for those seeking the epitome of sophistication and comfort! Boasting 2 spacious bedrooms, including a primary suite with ensuite, this residence provides the perfect retreat for relaxation. Step outside onto the covered balcony from both bedrooms and soak in the breathtaking views of the Lightfoot Trail and the serene waters of Lake Simcoe. Inside, you'll find hardwood flooring, updated lighting, and contemporary window coverings that enhance the ambiance of every room. The modern kitchen, complete with stainless steel appliances, is a chef's dream, while in-suite laundry adds convenience to your daily routine. Located on the fifth floor, this condo offers panoramic vistas, complemented by underground parking and a private locker for your belongings. Plus, take advantage of the designated bike storage room for outdoor enthusiasts. Indulge in the array of amenities, including an indoor swimming pool, whirlpool, sauna, and exercise room—all available year-round for your enjoyment. For visiting guests, two guest suites offer luxurious accommodations, while the private beach and outdoor patio provide the perfect setting for gatherings. With direct access to the Lightfoot Trail, Tudhope Park, and all that Orillia has to offer, adventure awaits just steps away. Contact us today to schedule your private viewing and experience the epitome of urban luxury living in Orillia.
Location
Province ON
County Simcoe County
Area Orillia
Zoning R
Direction Hwy 12 to Atherley Rd
Rooms
Kitchen 1
Interior
Interior Features None
Heating Forced Air
Cooling Central Air
Fireplace No
Laundry In-Suite
Exterior
Garage Spaces 1.0
Pool Indoor
Waterfront Description Lake,Direct Waterfront,Water Access Deeded,Access to Water,Lake Privileges
Roof Type Flat
Porch Open
Garage Yes
Building
Lot Description Urban, Beach, Campground, Dog Park, City Lot, Near Golf Course, Highway Access, Hospital, Library, Major Highway, Marina, Playground Nearby, Public Transit, Schools, Shopping Nearby, Skiing, Trails
Faces Hwy 12 to Atherley Rd
Sewer Sewer (Municipal)
Water Municipal
Architectural Style 1 Storey/Apt
Structure Type Vinyl Siding
New Construction No
Others
HOA Fee Include Association Fee,Insurance,Building Maintenance,Central Air Conditioning,Common Elements,Maintenance Grounds,Heat,Gas,Parking,Trash,Property Management Fees,Snow Removal,Water,Water Heater
Senior Community false
Tax ID 593880076
Ownership Condominium
Read Less
Want to know what your home might be worth? Contact us for a FREE valuation!

Our team is ready to help you sell your home for the highest possible price ASAP

GET MORE INFORMATION





