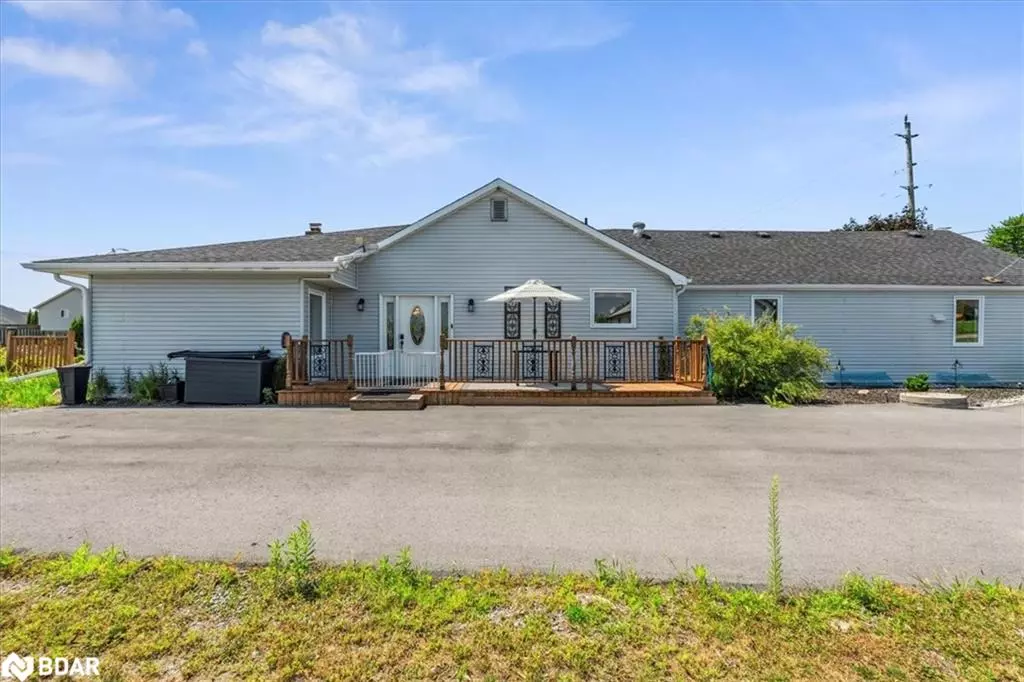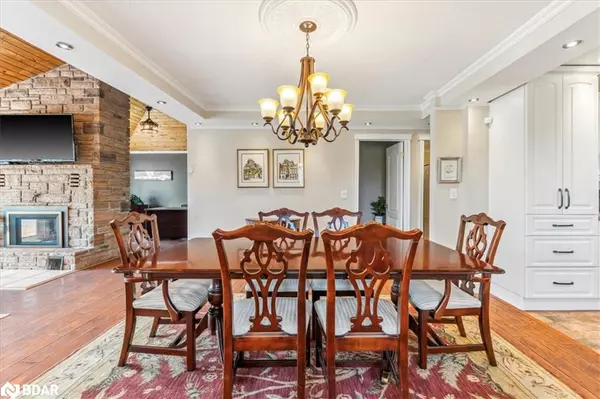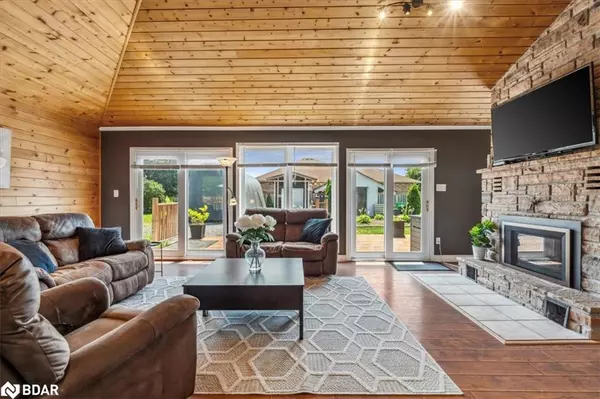$470,000
$499,900
6.0%For more information regarding the value of a property, please contact us for a free consultation.
154 Maitland Road Belleville, ON K8N 4Z5
3 Beds
3 Baths
2,625 SqFt
Key Details
Sold Price $470,000
Property Type Single Family Home
Sub Type Single Family Residence
Listing Status Sold
Purchase Type For Sale
Square Footage 2,625 sqft
Price per Sqft $179
MLS Listing ID 40663821
Sold Date 10/25/24
Style Bungalow
Bedrooms 3
Full Baths 3
Abv Grd Liv Area 2,625
Originating Board Barrie
Annual Tax Amount $4,070
Property Description
Welcome to your dream home! This stunning 2-bedroom, 2-bathroom residence, complete with an additional 1-bedroom, 1-bathroom in-law suite, offers an ideal blend of luxury and practicality. Situated close to all the amenities Belleville has to offer, this property features a spacious yard perfect for outdoor activities and relaxation. Step inside to discover the heart of the home: an open-concept main floor with floor-to-ceiling windows that food the space with natural light. Gather around the large stone fireplace for cozy evenings and enjoy seamless indoor-outdoor living with French patio doors that lead to a beautifully crafted deck. The main floor also boasts a luxurious primary bedroom suite, complete with a walk-in closet and a newly renovated ensuite bathroom. The ensuite is a true retreat, featuring French doors that open to a private side area, creating a perfect spot for morning coffee or evening relaxation. The lower level of the home offers ample storage, a versatile rec room, and a workshop area. Down a long hallway, and up the stairs you'll find the adjoining in-law suite, which can also serve as a home office or potential income property. While the bathroom in this suite requires finishing, the plumbing is prepped and ready for your custom touches. Outside, you'll find two large sheds for additional storage and a tempo, providing even more space for your needs. The driveway was done in 2023, the temporary garage was done in 2023, the basement was done for waterproof in 2022 and the bathroom in the master bedroom was redone in 2024. This property is truly a rare find, offering both comfort and potential in a desirable location.
Location
Province ON
County Hastings
Area Belleville
Zoning R1
Direction Hwy 62 & Maitland Dr
Rooms
Other Rooms Workshop
Basement Full, Partially Finished
Kitchen 1
Interior
Interior Features In-law Capability
Heating Forced Air, Natural Gas
Cooling Central Air
Fireplace No
Window Features Window Coverings
Appliance Dishwasher, Dryer, Microwave, Stove, Washer
Laundry Main Level
Exterior
Roof Type Shingle
Lot Frontage 90.81
Lot Depth 192.79
Garage No
Building
Lot Description Urban, Hospital, Place of Worship, Rec./Community Centre, School Bus Route, Schools
Faces Hwy 62 & Maitland Dr
Foundation Concrete Block
Sewer Septic Tank
Water Drilled Well
Architectural Style Bungalow
Structure Type Vinyl Siding
New Construction No
Others
Senior Community false
Tax ID 404320114
Ownership Freehold/None
Read Less
Want to know what your home might be worth? Contact us for a FREE valuation!

Our team is ready to help you sell your home for the highest possible price ASAP

GET MORE INFORMATION





