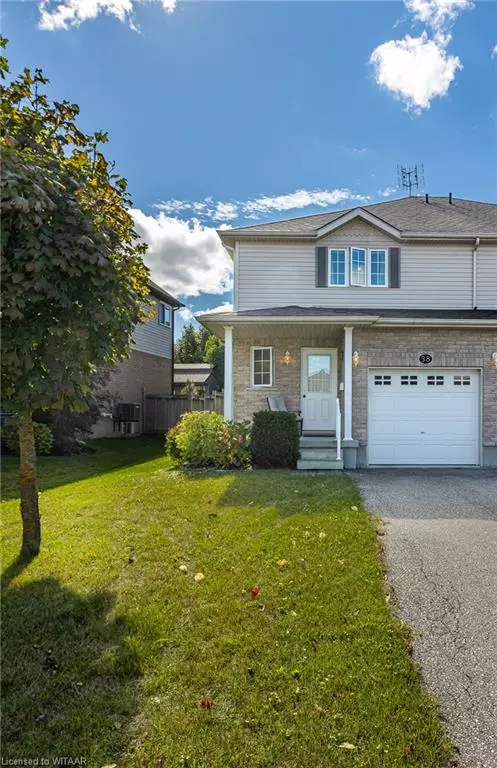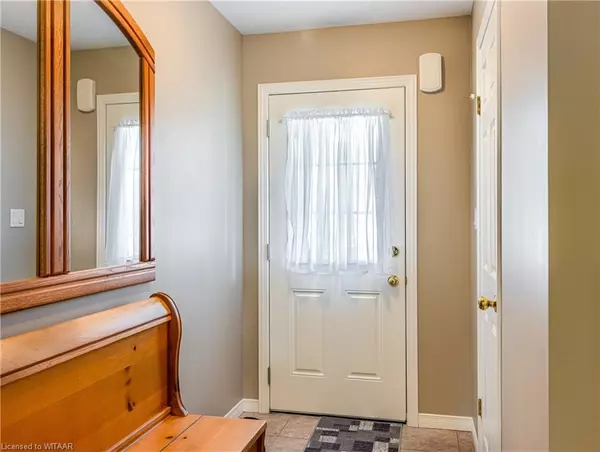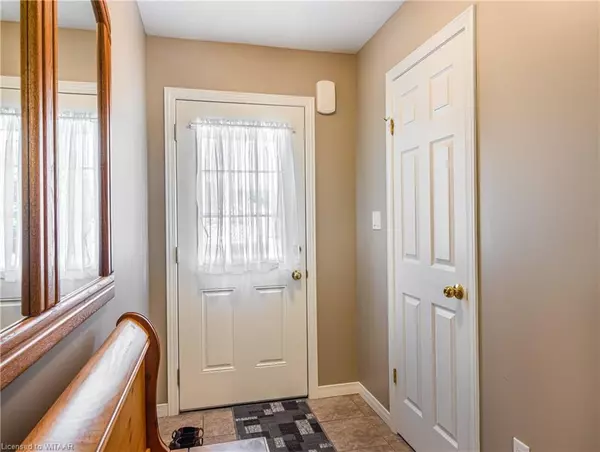$555,000
$574,900
3.5%For more information regarding the value of a property, please contact us for a free consultation.
38 Liebler Street Tavistock, ON N0B 2R0
3 Beds
2 Baths
1,277 SqFt
Key Details
Sold Price $555,000
Property Type Single Family Home
Sub Type Single Family Residence
Listing Status Sold
Purchase Type For Sale
Square Footage 1,277 sqft
Price per Sqft $434
MLS Listing ID 40657516
Sold Date 10/25/24
Style Two Story
Bedrooms 3
Full Baths 1
Half Baths 1
Abv Grd Liv Area 1,277
Originating Board Woodstock-Ingersoll Tillsonburg
Year Built 2010
Annual Tax Amount $2,566
Property Description
Welcome home to this meticulously cared-for 2-storey, 3-bedroom semi-detached house in the quaint township of Tavistock, Ontario. Step inside the spacious foyer with coat closet to discover an inviting open-concept main floor, featuring a modern kitchen with a beautiful glass-tiled backsplash, abundant cupboard space, and solid oak cabinetry. The dining room flows into the living room, with sliding glass doors opening to a large private back yard with mature trees, perfect for enjoying time with friends and neighbors with lots of room for the kids or pets to play! Convenience is key with a powder room on the main floor, coat closet and a single-car garage with interior access. Upstairs, you'll find three bright and sunny bedrooms with the primary room offering double closets. A spacious bathroom and linen closet finish off the upper floor. The basement offers a rough-in for a bathroom and is unspoiled allowing you to personalize the space to fit your needs. Water heater, water filtration system and water softener are all owned and the home has been painted throughout in a stylish, neutral palette. This home combines comfort and style in a lovely community setting—don’t miss the chance to make it yours!
Location
Province ON
County Oxford
Area East Zorra Tavistock
Zoning R2
Direction Take Hwy 59 onto Bauer Street then left onto Liebler St. Around the bend, property will be on the left.
Rooms
Other Rooms Shed(s)
Basement Full, Unfinished, Sump Pump
Kitchen 1
Interior
Interior Features Central Vacuum, Auto Garage Door Remote(s), Floor Drains, Water Meter
Heating Forced Air, Natural Gas
Cooling Central Air
Fireplace No
Appliance Water Heater Owned, Water Purifier, Water Softener, Dishwasher, Dryer, Range Hood, Refrigerator, Stove, Washer
Laundry In Basement
Exterior
Exterior Feature Landscaped, Private Entrance
Parking Features Attached Garage, Garage Door Opener
Garage Spaces 1.0
Fence Fence - Partial
View Y/N true
View Garden
Roof Type Asphalt Shing
Street Surface Paved
Porch Deck, Porch
Lot Frontage 29.57
Lot Depth 105.19
Garage Yes
Building
Lot Description Urban, Quiet Area, Schools
Faces Take Hwy 59 onto Bauer Street then left onto Liebler St. Around the bend, property will be on the left.
Foundation Poured Concrete
Sewer Sewer (Municipal)
Water Municipal-Metered
Architectural Style Two Story
Structure Type Brick,Vinyl Siding
New Construction No
Others
Senior Community false
Tax ID 002460414
Ownership Freehold/None
Read Less
Want to know what your home might be worth? Contact us for a FREE valuation!

Our team is ready to help you sell your home for the highest possible price ASAP

GET MORE INFORMATION





