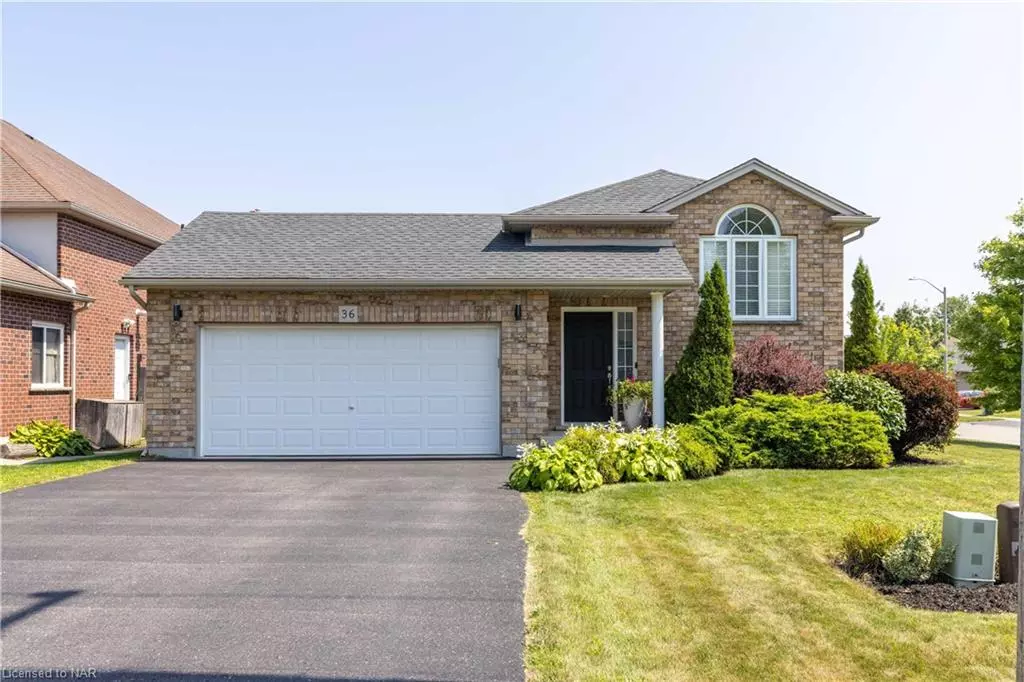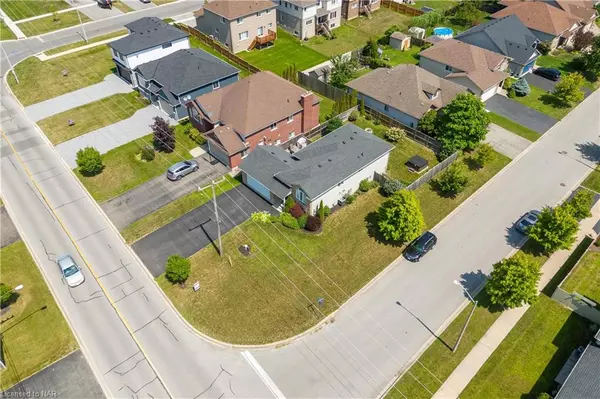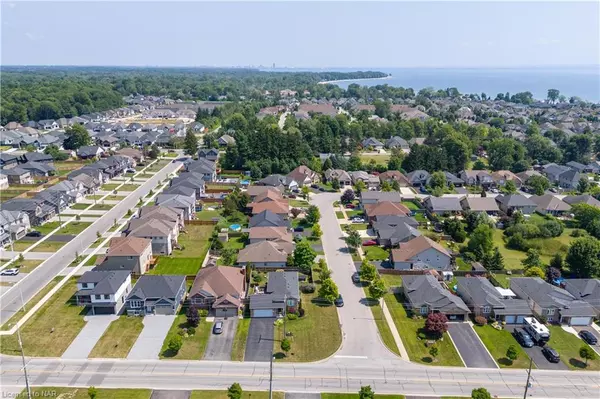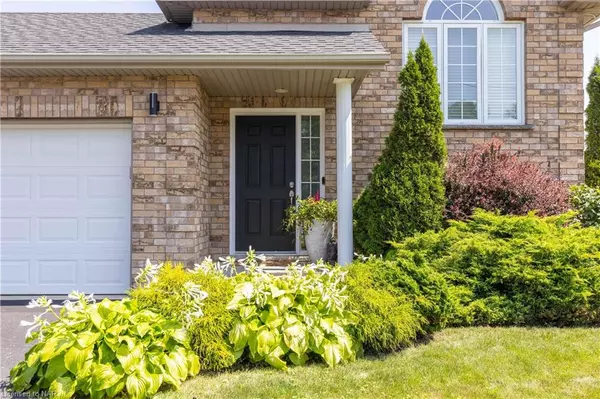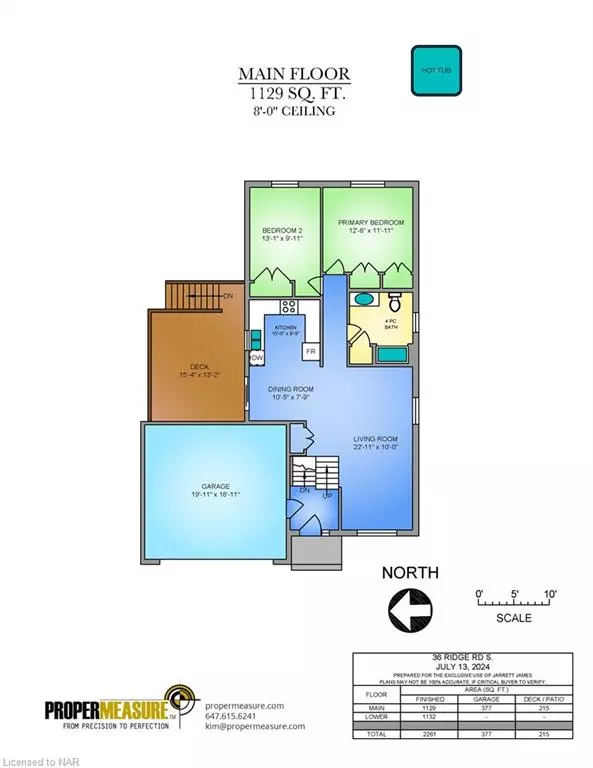$660,000
$674,900
2.2%For more information regarding the value of a property, please contact us for a free consultation.
36 Ridge Road S Ridgeway, ON L0S 1N0
3 Beds
2 Baths
1,129 SqFt
Key Details
Sold Price $660,000
Property Type Single Family Home
Sub Type Single Family Residence
Listing Status Sold
Purchase Type For Sale
Square Footage 1,129 sqft
Price per Sqft $584
MLS Listing ID 40632484
Sold Date 10/25/24
Style Bungalow Raised
Bedrooms 3
Full Baths 2
Abv Grd Liv Area 2,261
Originating Board Niagara
Annual Tax Amount $4,168
Lot Size 6,141 Sqft
Acres 0.141
Property Description
Discover the charm of 36 Ridge Rd S, a desirable raised bungalow nestled in the heart of Ridgeway's historic community. This well-maintained home, built in 2008, offers a perfect blend of modern convenience and cozy comfort. With 3 spacious bedrooms, 2 bathrooms (including a basement retreat with heated floors), and an open-concept living space, this 1,129 sq ft home is ideal for both family life and entertaining. The finished basement, bathed in natural light from high ceilings and large windows, adds an additional 1,132 sq ft of living space, complete with a large rec room and a versatile bonus room perfect for an office or den. The home features updated shingles installed in 2020, offering added durability and peace of mind. Step outside to a private deck for alfresco dining, or enjoy evenings around the fire pit in your fully fenced backyard. This home is perfectly situated across from a new park, complete with a splash pad, pickleball, and tennis courts. Just a short stroll takes you to Ridgeway's lively downtown, where you'll discover a craft brewery, local coffee spots, restaurants, bakeries, and shops. Plus, you're only a short drive away from the sandy shores of Lake Erie.
Location
Province ON
County Niagara
Area Fort Erie
Zoning R2
Direction From Hwy 3, head south on Ridge Rd
Rooms
Basement Full, Finished
Kitchen 1
Interior
Interior Features Auto Garage Door Remote(s)
Heating Forced Air, Natural Gas
Cooling Central Air
Fireplace No
Appliance Dishwasher, Dryer, Refrigerator, Stove, Washer
Laundry Lower Level
Exterior
Parking Features Attached Garage, Garage Door Opener
Garage Spaces 2.0
Fence Full
Waterfront Description Lake/Pond
Roof Type Asphalt Shing
Lot Frontage 36.28
Lot Depth 106.61
Garage Yes
Building
Lot Description Urban, Irregular Lot, Beach, Dog Park, City Lot, Library, Marina, Park, Rec./Community Centre, Schools, Shopping Nearby
Faces From Hwy 3, head south on Ridge Rd
Foundation Poured Concrete
Sewer Sewer (Municipal)
Water Municipal
Architectural Style Bungalow Raised
Structure Type Brick Veneer,Vinyl Siding
New Construction No
Schools
Elementary Schools John Brant Ps, St George Catholic Elementary School
Others
Senior Community false
Tax ID 641850252
Ownership Freehold/None
Read Less
Want to know what your home might be worth? Contact us for a FREE valuation!

Our team is ready to help you sell your home for the highest possible price ASAP

GET MORE INFORMATION

