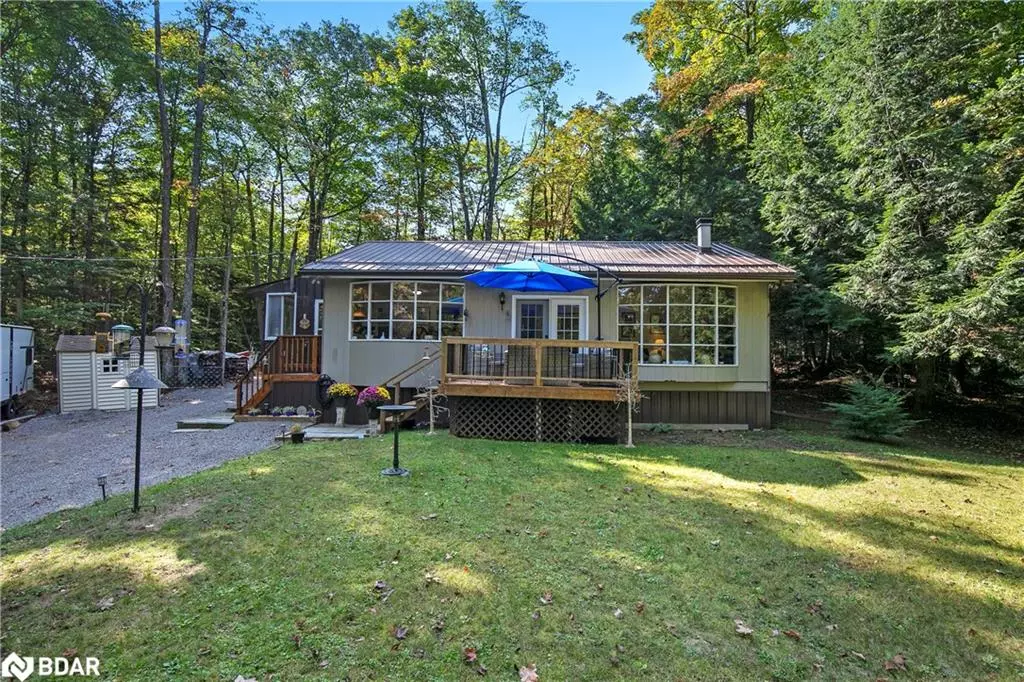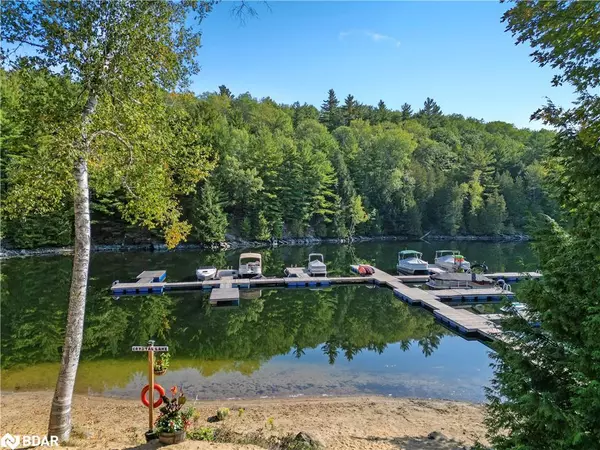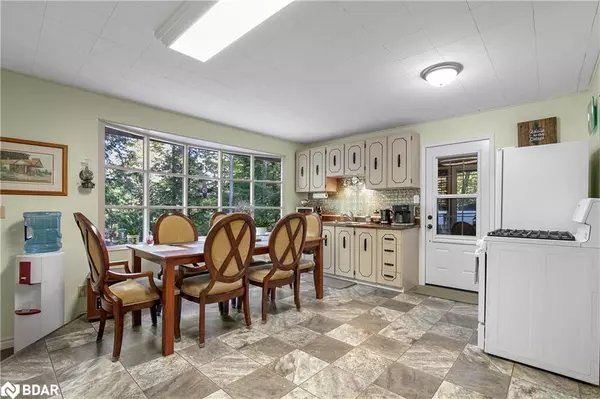$440,000
$459,900
4.3%For more information regarding the value of a property, please contact us for a free consultation.
70 Fr 367 Route Kinmount, ON K0M 2A0
2 Beds
1 Bath
933 SqFt
Key Details
Sold Price $440,000
Property Type Single Family Home
Sub Type Single Family Residence
Listing Status Sold
Purchase Type For Sale
Square Footage 933 sqft
Price per Sqft $471
MLS Listing ID 40648898
Sold Date 10/23/24
Style Bungalow
Bedrooms 2
Full Baths 1
Abv Grd Liv Area 933
Originating Board Barrie
Year Built 1977
Annual Tax Amount $1,251
Lot Size 1.100 Acres
Acres 1.1
Property Description
If you crave the great outdoors, look no further! This stunning 1.1 acre property boasts a prime location just steps away from snowmobile and ATV trails, and your very own dock on Crystal Lake for fishing and boating adventures.Inside, you'll find an open concept design with a spacious kitchen and living room, perfect for entertaining. Cozy up by the wood stove on cool evenings, or step out onto the large deck and soak in the serene surroundings.But thats not all - this home also comes with a storage building for all your outdoor toys. Plus, with an updated heating system and a durable metal roof, this home is not only beautiful, but also economical. Don't miss out on this incredible opportunity to live in harmony with nature
Location
Province ON
County Peterborough
Area Trent Lakes
Zoning RR
Direction Hwy 121 to Galloway Rd to Back Bay Estates to Fire Route 367
Rooms
Other Rooms Shed(s)
Basement Crawl Space, Unfinished
Kitchen 1
Interior
Heating Electric, Heat Pump
Cooling Other
Fireplaces Number 1
Fireplaces Type Wood Burning Stove
Fireplace Yes
Appliance Water Heater Owned, Dryer, Hot Water Tank Owned, Refrigerator, Stove, Washer
Laundry Main Level
Exterior
Exterior Feature Year Round Living
Utilities Available Cell Service, Electricity Connected, Phone Available
Waterfront Description Access to Water,Lake/Pond
Roof Type Metal
Porch Deck
Lot Frontage 122.0
Lot Depth 407.0
Garage No
Building
Lot Description Rural, Rectangular, Beach, Cul-De-Sac, Trails
Faces Hwy 121 to Galloway Rd to Back Bay Estates to Fire Route 367
Foundation Pillar/Post/Pier
Sewer Septic Tank
Water Drilled Well
Architectural Style Bungalow
Structure Type Wood Siding
New Construction No
Others
Senior Community false
Tax ID 283350107
Ownership Freehold/None
Read Less
Want to know what your home might be worth? Contact us for a FREE valuation!

Our team is ready to help you sell your home for the highest possible price ASAP

GET MORE INFORMATION





