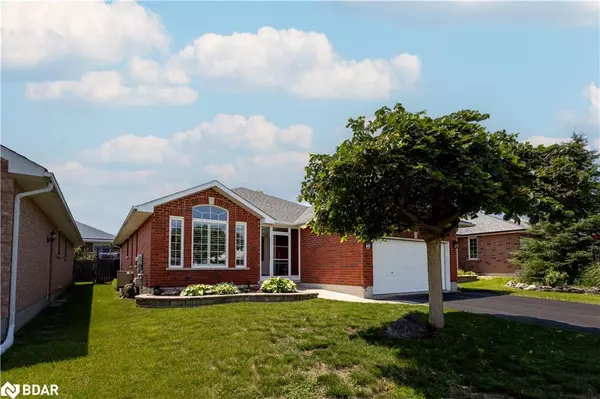$630,000
$649,900
3.1%For more information regarding the value of a property, please contact us for a free consultation.
49 Chelsea Crescent Belleville, ON K8N 4Z5
3 Beds
2 Baths
1,575 SqFt
Key Details
Sold Price $630,000
Property Type Single Family Home
Sub Type Single Family Residence
Listing Status Sold
Purchase Type For Sale
Square Footage 1,575 sqft
Price per Sqft $400
MLS Listing ID 40648446
Sold Date 10/24/24
Style Bungalow
Bedrooms 3
Full Baths 2
Abv Grd Liv Area 2,361
Originating Board Barrie
Year Built 2006
Annual Tax Amount $4,756
Property Description
This meticulously maintained all-brick bungalow sits on a generous 50ft lot in the highly sought-after Canniff Mill Estates. The main floor boasts hickory hardwood floors, a spacious living room with vaulted ceilings, 3 well-sized bedrooms, 2 full bathrooms, and a convenient laundry/mud room with direct access to the 2-car garage. The bright eat-in kitchen features upgraded lighting, granite countertops, backsplash, and sliding doors that open to an interlock patio and fully fenced yard. The lower level offers a signature Staikos expansive basement with new flooring and a full bathroom rough-in. Recently painted, this home also includes high-quality California shutters throughout the main level, 30-year shingles installed in 2018, a Rain Bird sprinkler system, and more. Located in a peaceful residential neighbourhood, it's no wonder so many love calling this area home.
Location
Province ON
County Hastings
Area Belleville
Zoning R2
Direction Chelsea Crescent/Simcoe Drive
Rooms
Basement Full, Finished
Kitchen 1
Interior
Heating Forced Air, Natural Gas
Cooling Central Air
Fireplace No
Appliance Water Heater, Dishwasher, Dryer, Microwave, Refrigerator, Stove, Washer
Laundry Laundry Room, Main Level
Exterior
Parking Features Attached Garage
Garage Spaces 2.0
Roof Type Asphalt Shing
Lot Frontage 49.21
Lot Depth 104.99
Garage Yes
Building
Lot Description Urban, Park, Rec./Community Centre, Schools
Faces Chelsea Crescent/Simcoe Drive
Foundation Poured Concrete
Sewer Sewer (Municipal)
Water Municipal
Architectural Style Bungalow
Structure Type Brick
New Construction No
Others
Senior Community false
Tax ID 405240452
Ownership Freehold/None
Read Less
Want to know what your home might be worth? Contact us for a FREE valuation!

Our team is ready to help you sell your home for the highest possible price ASAP

GET MORE INFORMATION





