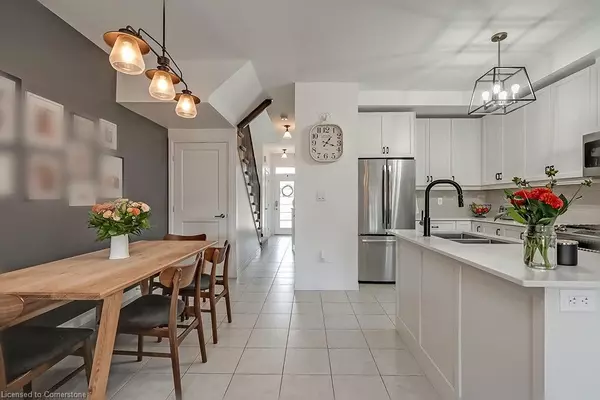$708,000
$714,900
1.0%For more information regarding the value of a property, please contact us for a free consultation.
3980 Crown Street Beamsville, ON L3J 0S7
3 Beds
3 Baths
1,470 SqFt
Key Details
Sold Price $708,000
Property Type Townhouse
Sub Type Row/Townhouse
Listing Status Sold
Purchase Type For Sale
Square Footage 1,470 sqft
Price per Sqft $481
MLS Listing ID 40648369
Sold Date 10/24/24
Style Two Story
Bedrooms 3
Full Baths 2
Half Baths 1
Abv Grd Liv Area 1,470
Originating Board Hamilton - Burlington
Year Built 2019
Annual Tax Amount $4,452
Property Description
Bright and beautiful 1470 sqft home located on a quiet street in the Vista Ridge Community. Built in 2019 by Losani Homes, this 2 storey townhome is located just steps from, parks, schools, downtown Beamsville and more! Open concept Main floor features great room with walkout to fenced yard, an upgraded Kitchen with stainless steel appliances, large island with double sinks and built-in dishwasher, caesar stone counter tops, and dining/ breakfast area. Second floor Primary Bedroom with large walk-in closet and 4-piece spa inspired ensuite. Two additional bedrooms, 4 piece bathroom, laundry closet and more storage. Unfinished basement framed and ready for your finishing touches. 3 Bedrooms, 2.5Bathrooms.
Location
Province ON
County Niagara
Area Lincoln
Zoning RM1-24 (H)
Direction King/Mountain/Connor/Crown
Rooms
Other Rooms None
Basement Full, Unfinished, Sump Pump
Kitchen 1
Interior
Interior Features High Speed Internet, Auto Garage Door Remote(s), Central Vacuum Roughed-in, Water Meter
Heating Forced Air, Natural Gas
Cooling Central Air
Fireplace No
Window Features Window Coverings
Appliance Water Heater, Dishwasher, Dryer, Gas Oven/Range, Refrigerator, Washer
Laundry Laundry Closet, Upper Level
Exterior
Exterior Feature Lighting
Parking Features Attached Garage, Garage Door Opener, Inside Entry
Garage Spaces 1.0
Utilities Available Cable Connected, Cell Service, Electricity Connected, Garbage/Sanitary Collection, Natural Gas Connected, Recycling Pickup, Street Lights, Phone Available
Roof Type Asphalt Shing
Porch Deck, Patio
Lot Frontage 18.01
Lot Depth 95.14
Garage Yes
Building
Lot Description Urban, Rectangular, City Lot, Near Golf Course, Highway Access, Library, Major Highway, Park, Place of Worship, Playground Nearby, Rec./Community Centre, School Bus Route, Schools, Shopping Nearby
Faces King/Mountain/Connor/Crown
Foundation Poured Concrete
Sewer Sewer (Municipal)
Water Municipal
Architectural Style Two Story
Structure Type Brick,Stone
New Construction No
Others
Senior Community false
Tax ID 461041283
Ownership Freehold/None
Read Less
Want to know what your home might be worth? Contact us for a FREE valuation!

Our team is ready to help you sell your home for the highest possible price ASAP

GET MORE INFORMATION





