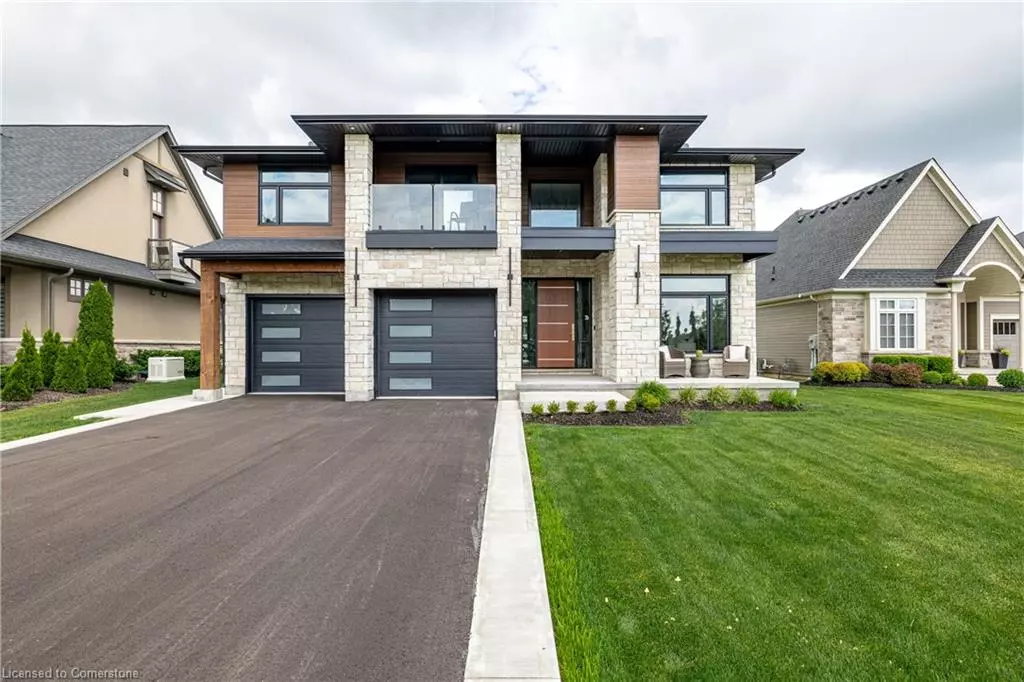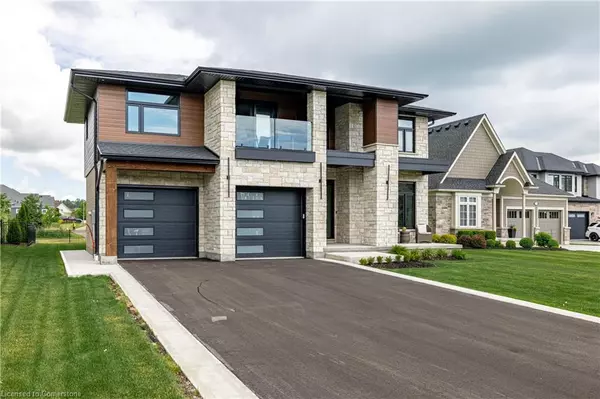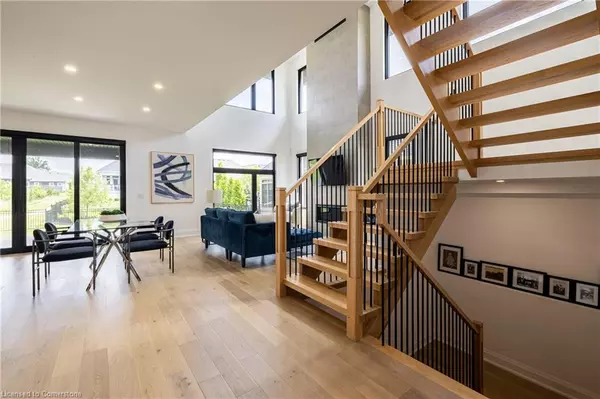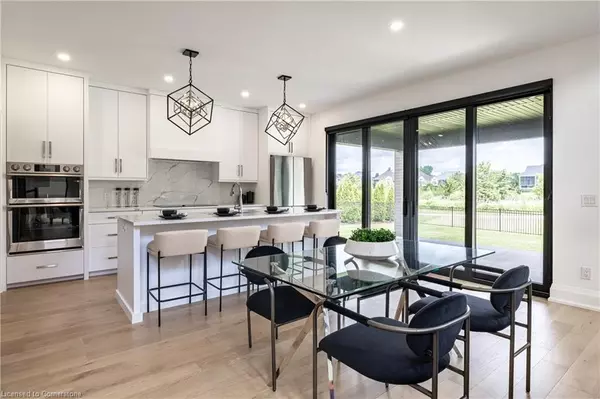$1,155,000
$1,189,900
2.9%For more information regarding the value of a property, please contact us for a free consultation.
3470 North Shore Drive Ridgeway, ON L0S 1N0
4 Beds
3 Baths
2,538 SqFt
Key Details
Sold Price $1,155,000
Property Type Single Family Home
Sub Type Single Family Residence
Listing Status Sold
Purchase Type For Sale
Square Footage 2,538 sqft
Price per Sqft $455
MLS Listing ID 40656588
Sold Date 10/22/24
Style Two Story
Bedrooms 4
Full Baths 2
Half Baths 1
Abv Grd Liv Area 2,538
Originating Board Hamilton - Burlington
Year Built 2022
Property Description
Picture this: a breathtaking custom-built home perched in the picturesque town of Ridgeway, where every window offers a postcard view of sparkling Lake Erie. This stunning property not only boasts a private second-floor balcony for taking in the vistas but also provides exclusive beach access, making it your private gateway to sandy shores and gentle waves. Step inside to find a haven of modern elegance, with a spacious, light-filled floor plan designed for comfort and style. The heart of the home is a chef's dream kitchen featuring state-of-the-art appliances, a large island, and custom cabinetry-all perfect for hosting gatherings or enjoying quiet meals at home. Upstairs, the expansive balcony becomes your personal retreat, ideal for morning coffees or evening cocktails under the stars. But the allure of this home extends beyond its walls. Ridgeway and Crystal Beach offer a vibrant community spirit in a relaxed setting. Stroll through bustling local shops, dine at cozy eateries, and soak up the easy-going lifestyle of a town that truly has it all. Ready to fall in love with your forever home and the lifestyle it offers? Don't just dream about it-come see for yourself why life in Ridgeway is as perfect as it sounds. Schedule a viewing today and be prepared to be captivated at first sight!
Location
Province ON
County Niagara
Area Fort Erie
Zoning Residential
Direction Take Thunder Bay Road to Butlers Drive, turn onto Derbyshire Drive, right onto North Shore Drive
Rooms
Basement Full, Unfinished, Sump Pump
Kitchen 1
Interior
Interior Features Auto Garage Door Remote(s)
Heating Forced Air, Natural Gas
Cooling Central Air
Fireplace No
Appliance Dishwasher, Dryer, Refrigerator, Washer
Exterior
Parking Features Attached Garage, Asphalt
Garage Spaces 2.0
Waterfront Description Access to Water,Lake/Pond
Roof Type Asphalt Shing
Lot Frontage 66.76
Lot Depth 151.39
Garage Yes
Building
Lot Description Urban, Irregular Lot, Beach, Cul-De-Sac, Near Golf Course, Park, Quiet Area, Schools
Faces Take Thunder Bay Road to Butlers Drive, turn onto Derbyshire Drive, right onto North Shore Drive
Foundation Poured Concrete
Sewer Sewer (Municipal)
Water Municipal
Architectural Style Two Story
Structure Type Brick,Stone,Other
New Construction No
Others
Senior Community false
Tax ID 641880121
Ownership Freehold/None
Read Less
Want to know what your home might be worth? Contact us for a FREE valuation!

Our team is ready to help you sell your home for the highest possible price ASAP

GET MORE INFORMATION





