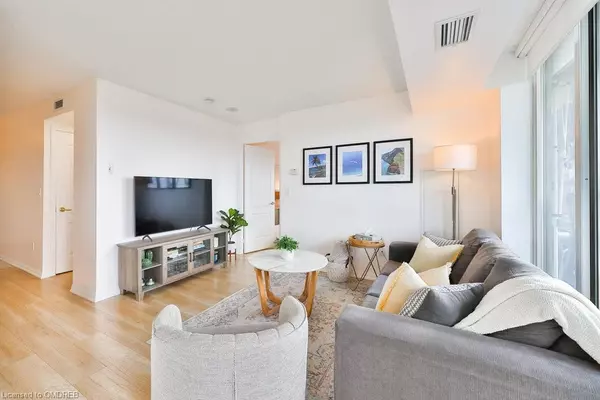$605,000
$615,000
1.6%For more information regarding the value of a property, please contact us for a free consultation.
1140 Parkwest Place #1103 Mississauga, ON L5E 3K9
1 Bed
2 Baths
905 SqFt
Key Details
Sold Price $605,000
Property Type Condo
Sub Type Condo/Apt Unit
Listing Status Sold
Purchase Type For Sale
Square Footage 905 sqft
Price per Sqft $668
MLS Listing ID 40662705
Sold Date 10/23/24
Style 1 Storey/Apt
Bedrooms 1
Full Baths 1
Half Baths 1
HOA Fees $765/mo
HOA Y/N Yes
Abv Grd Liv Area 905
Originating Board Oakville
Annual Tax Amount $2,887
Property Description
Sun-filled unit with unbeatable picturesque southwest views of the Lake and gorgeous sunsets which you can enjoy on your private balcony.This spacious and bright unit offers a functional layout with an open concept living, dining and kitchen. New floors throughout. The den currently functions as a great home office but is big enough for a small bedroom or nursery. The primary bedroom offers a rare to find expansive walk- in closet and 4 piece ensuite. Stacked ensuite laundry. Nestled in Lakeview on a quiet cul-de sac, this building is in a prime location with easy access to the QEW, Long Branch GO station, the restaurants and shops of Port Credit and an abundance of parks, waterfront trails are all at your doorstep. The building offers a gym and party room.
Location
Province ON
County Peel
Area Ms - Mississauga
Zoning RM7D5
Direction Cawthra and Atwater
Rooms
Kitchen 1
Interior
Interior Features None
Heating Forced Air, Natural Gas
Cooling Central Air
Fireplace No
Appliance Dishwasher, Dryer, Refrigerator, Stove, Washer
Laundry In-Suite
Exterior
Garage Spaces 1.0
Waterfront No
Waterfront Description Lake/Pond
View Y/N true
View City, Lake
Roof Type Flat
Porch Open
Garage Yes
Building
Lot Description Urban, Ample Parking, Cul-De-Sac, Dog Park, Near Golf Course, Highway Access, Library, Major Highway, Marina, Open Spaces, Park, Place of Worship, Playground Nearby, Public Parking, Public Transit
Faces Cawthra and Atwater
Sewer Sewer (Municipal)
Water Municipal
Architectural Style 1 Storey/Apt
Structure Type Brick
New Construction No
Others
HOA Fee Include Building Maintenance,Common Elements,Heat,Parking,Water
Senior Community false
Tax ID 196750185
Ownership Condominium
Read Less
Want to know what your home might be worth? Contact us for a FREE valuation!

Our team is ready to help you sell your home for the highest possible price ASAP

GET MORE INFORMATION





