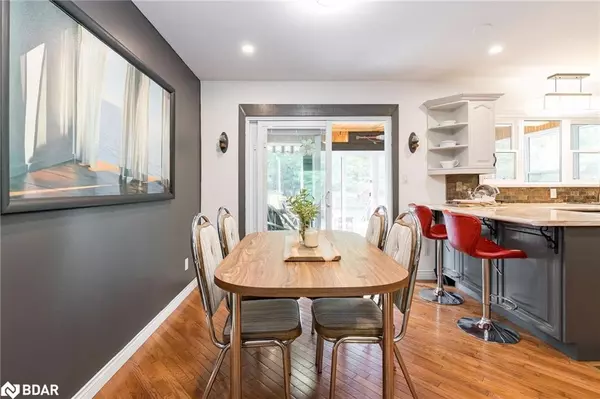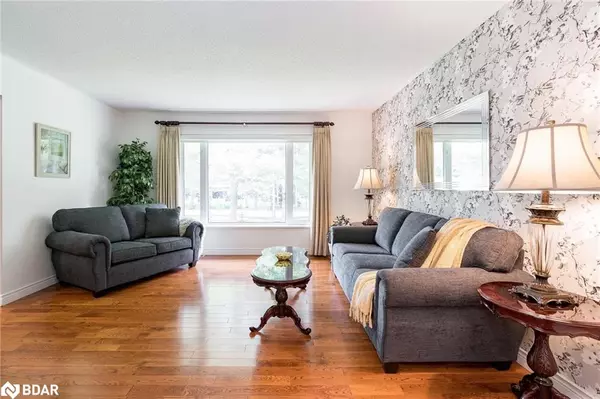$780,000
$794,900
1.9%For more information regarding the value of a property, please contact us for a free consultation.
7955 Park Lane Crescent Ramara, ON L0K 2B0
4 Beds
3 Baths
1,673 SqFt
Key Details
Sold Price $780,000
Property Type Single Family Home
Sub Type Single Family Residence
Listing Status Sold
Purchase Type For Sale
Square Footage 1,673 sqft
Price per Sqft $466
MLS Listing ID 40656368
Sold Date 10/23/24
Style Bungalow Raised
Bedrooms 4
Full Baths 3
Abv Grd Liv Area 2,975
Originating Board Barrie
Year Built 1998
Annual Tax Amount $3,627
Property Description
Top 5 Reasons You Will Love This Home: 1) Spacious detached family home nestled in Washago, just a short drive from Orillia, offering convenient access to all the best local amenities 2) Featuring three generously sized main level bedrooms, including a primary suite with an expansive ensuite and a walk-in closet that provides plenty of space 3) Open-concept main level drenched in natural light, complemented by a cozy family room with hardwood floors, flowing seamlessly from a modern kitchen that opens to a delightful four-season sunroom 4) Added benefit of a fully finished basement that includes an additional bedroom, bathroom, and laundry room, with direct access to the large, insulated, and heated garage 5) Meticulously maintained lot, flaunting a sizeable garden and spacious deck with a built-in hot tub and complete with a 16’x20’ gas-heated workshop, perfect for a home business or creative space. 2,975 fin.sq.ft. Age 26. Visit our website for more detailed information.
Location
Province ON
County Simcoe County
Area Ramara
Zoning SRP
Direction Riverleigh Dr/Park Lane Cres
Rooms
Other Rooms Shed(s), Workshop
Basement Separate Entrance, Full, Finished
Kitchen 1
Interior
Interior Features In-law Capability, Wet Bar
Heating Forced Air, Propane
Cooling Central Air
Fireplace No
Appliance Bar Fridge, Dishwasher, Dryer, Refrigerator, Stove, Washer
Exterior
Parking Features Attached Garage, Asphalt
Garage Spaces 2.0
Roof Type Asphalt Shing
Porch Deck
Lot Frontage 106.19
Lot Depth 252.75
Garage Yes
Building
Lot Description Rural, Irregular Lot, Cul-De-Sac, Quiet Area
Faces Riverleigh Dr/Park Lane Cres
Foundation Concrete Block
Sewer Septic Tank
Water Drilled Well
Architectural Style Bungalow Raised
Structure Type Vinyl Siding
New Construction No
Others
Senior Community false
Tax ID 587010682
Ownership Freehold/None
Read Less
Want to know what your home might be worth? Contact us for a FREE valuation!

Our team is ready to help you sell your home for the highest possible price ASAP

GET MORE INFORMATION





