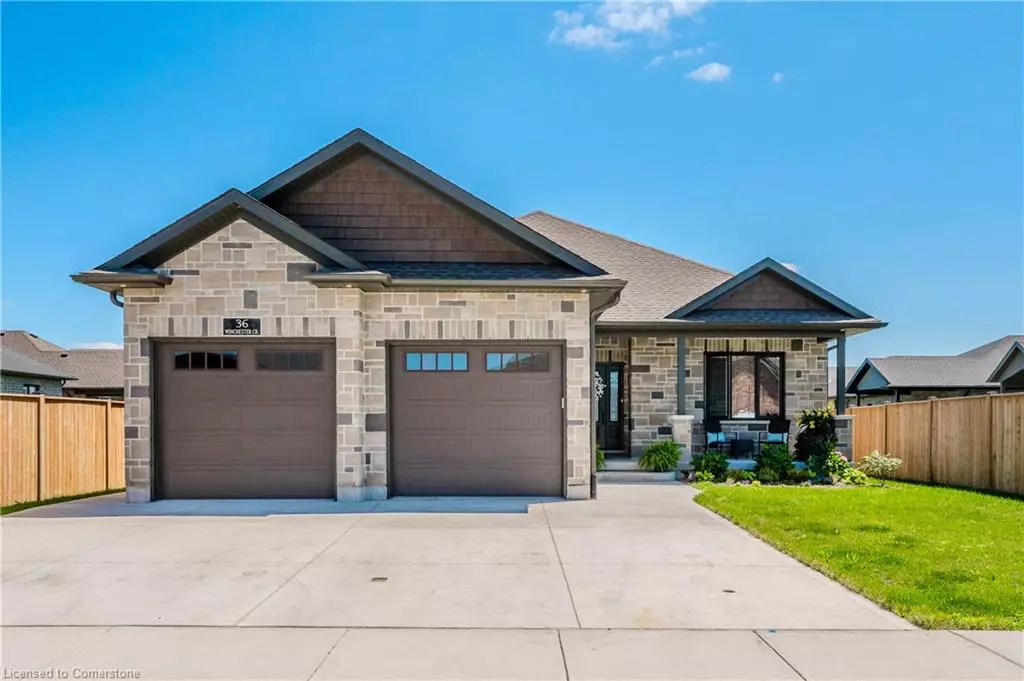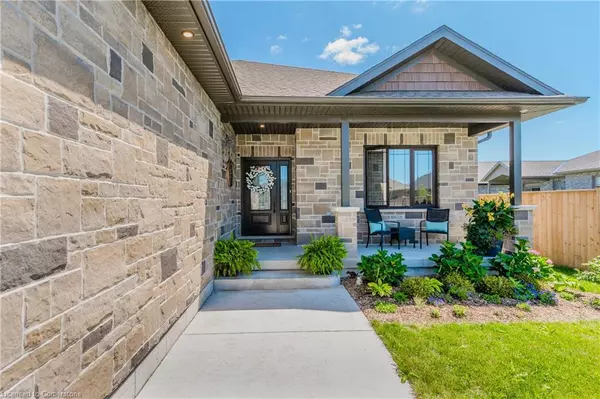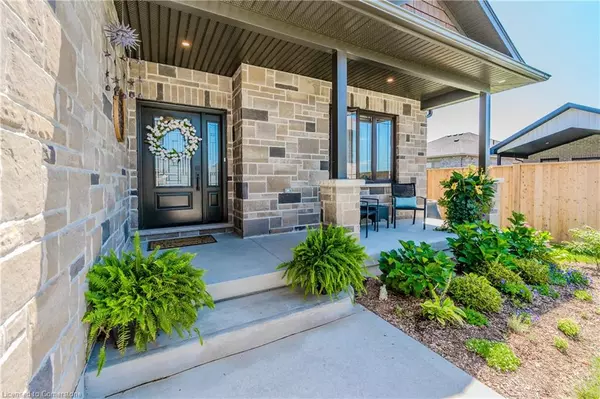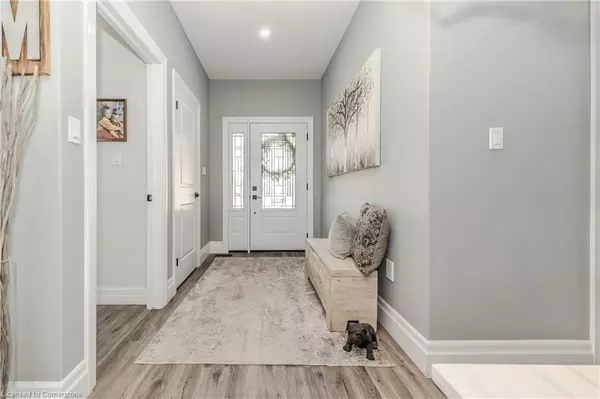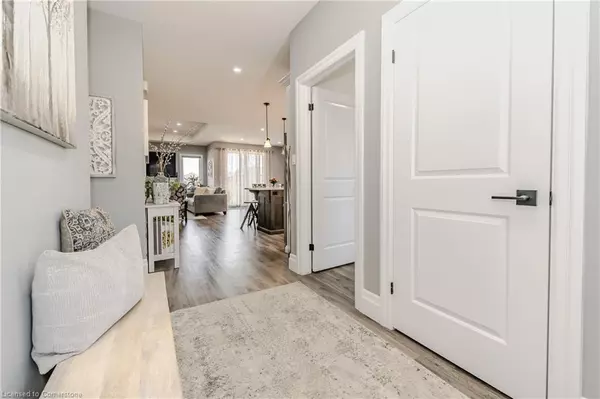$925,000
$964,900
4.1%For more information regarding the value of a property, please contact us for a free consultation.
36 Winchester Crescent Listowel, ON N4W 0J8
5 Beds
3 Baths
1,726 SqFt
Key Details
Sold Price $925,000
Property Type Single Family Home
Sub Type Single Family Residence
Listing Status Sold
Purchase Type For Sale
Square Footage 1,726 sqft
Price per Sqft $535
MLS Listing ID 40632377
Sold Date 10/22/24
Style Bungalow
Bedrooms 5
Full Baths 3
Abv Grd Liv Area 3,343
Originating Board Waterloo Region
Year Built 2021
Annual Tax Amount $5,366
Property Description
Welcome to your dream bungalow, nestled in a serene neighborhood just a short drive from Waterloo. This expansive home is perfect for families and those looking to downsize without sacrificing comfort and style. It features 3+2 bedrooms and 3 full baths, accommodating your family comfortably with plenty of room for guests or a home office setup. The large eat-in kitchen is designed for hosting family and friends, with ample storage space for all your culinary needs. Enter through the large foyer into an open concept living space filled with natural light, offering a seamless flow for everyday living and entertaining. The double car garage provides convenient parking and storage, with a separate entrance to the basement, delivering the potential for an in-law suite. Step directly into your beautifully landscaped yard from the walk-out family room, making outdoor entertaining effortless. The spacious primary bedroom serves as a private retreat, complete with a full ensuite bathroom and a generous walk-in closet. The fully finished basement features large windows letting in lots of natural light, 2 bedrooms, 1 full bath, rec room and a large second kitchen with island. Situated in a quiet area on an extra deep lot, this property offers the peace and privacy you desire. Whether you're raising a family or looking to simplify your life, this stunning bungalow is the perfect place to call home. Don't miss the opportunity to own this charming property with endless possibilities. Contact us today to schedule a viewing!
Location
Province ON
County Perth
Area North Perth
Zoning RR
Direction HWY 23 South to kincaid st., Right , second entrance to winchester.
Rooms
Basement Separate Entrance, Walk-Up Access, Full, Finished
Kitchen 2
Interior
Interior Features Auto Garage Door Remote(s), Central Vacuum Roughed-in, In-Law Floorplan
Heating Forced Air, Natural Gas
Cooling Central Air
Fireplaces Type Family Room, Gas, Recreation Room
Fireplace Yes
Appliance Dishwasher, Dryer, Refrigerator, Stove, Washer
Laundry Main Level
Exterior
Parking Features Attached Garage, Concrete
Garage Spaces 2.0
Roof Type Asphalt Shing
Lot Frontage 55.77
Lot Depth 163.75
Garage Yes
Building
Lot Description Urban, Hospital, Library, Quiet Area, Rec./Community Centre, Shopping Nearby
Faces HWY 23 South to kincaid st., Right , second entrance to winchester.
Foundation Poured Concrete
Sewer Sewer (Municipal)
Water Municipal
Architectural Style Bungalow
Structure Type Brick,Stone
New Construction No
Others
Senior Community false
Tax ID 530280159
Ownership Freehold/None
Read Less
Want to know what your home might be worth? Contact us for a FREE valuation!

Our team is ready to help you sell your home for the highest possible price ASAP

GET MORE INFORMATION

