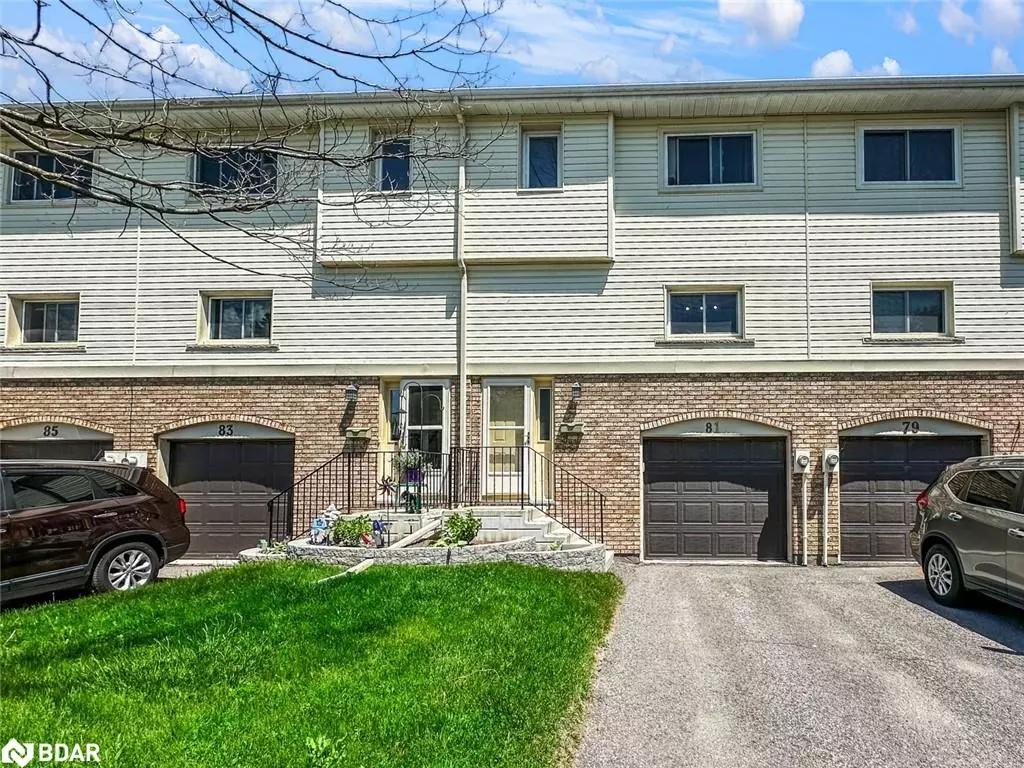$350,000
$350,000
For more information regarding the value of a property, please contact us for a free consultation.
81 Dunnett Boulevard Belleville, ON K8P 4M7
3 Beds
2 Baths
1,039 SqFt
Key Details
Sold Price $350,000
Property Type Townhouse
Sub Type Row/Townhouse
Listing Status Sold
Purchase Type For Sale
Square Footage 1,039 sqft
Price per Sqft $336
MLS Listing ID 40648704
Sold Date 10/21/24
Style Two Story
Bedrooms 3
Full Baths 1
Half Baths 1
HOA Fees $375/mo
HOA Y/N Yes
Abv Grd Liv Area 1,339
Originating Board Barrie
Annual Tax Amount $2,520
Property Description
Step into this charming condo townhouse and be welcomed by its bright main floor, featuring a spacious living room and dining area, seamlessly connected to the kitchen. From here, step out onto the rear deck, offering an ideal setting for savouring your morning brew. Upstairs, discover three inviting bedrooms, offering ample space for rest and relaxation, along with a four piece bathroom. The lower level presents additional living space with a versatile rec room, ideal for creating a home office, gym, or entertainment area. A separate laundry area adds convenience to your daily routine. Plus, with direct access to the attached one car garage, parking and storage are a breeze. Conveniently situated in a desirable location, this home is just a short stroll away from schools, parks, and a variety of shops, ensuring all your daily needs are within reach.
Location
Province ON
County Hastings
Area Belleville
Zoning R2
Direction Bridge Street West to Dunnett Blvd
Rooms
Basement Partial, Finished
Kitchen 1
Interior
Interior Features Ceiling Fan(s)
Heating Baseboard, Electric
Cooling Wall Unit(s)
Fireplace No
Appliance Dryer, Refrigerator, Stove, Washer
Laundry In Basement
Exterior
Parking Features Attached Garage, Exclusive
Garage Spaces 1.0
Roof Type Shingle
Street Surface Paved
Porch Deck
Garage Yes
Building
Lot Description Urban, Hospital, Park, Public Transit, Rec./Community Centre, Schools, Shopping Nearby
Faces Bridge Street West to Dunnett Blvd
Foundation Concrete Perimeter
Sewer Sewer (Municipal)
Water Municipal
Architectural Style Two Story
Structure Type Brick,Vinyl Siding
New Construction No
Others
HOA Fee Include Insurance,Building Maintenance,Common Elements,Maintenance Grounds,Parking,Property Management Fees,Water
Senior Community false
Tax ID 408150011
Ownership Condominium
Read Less
Want to know what your home might be worth? Contact us for a FREE valuation!

Our team is ready to help you sell your home for the highest possible price ASAP

GET MORE INFORMATION





