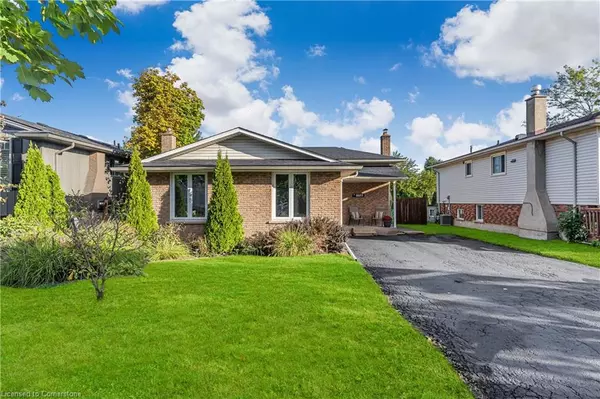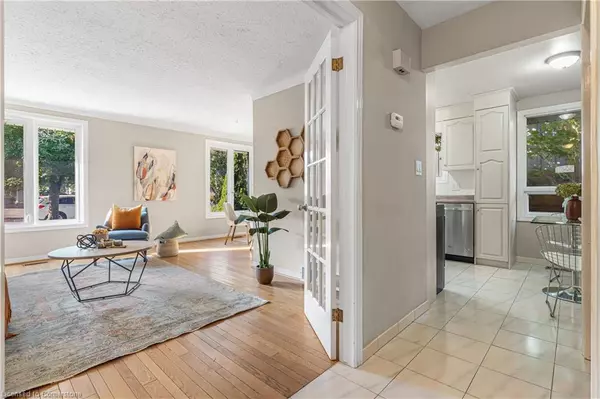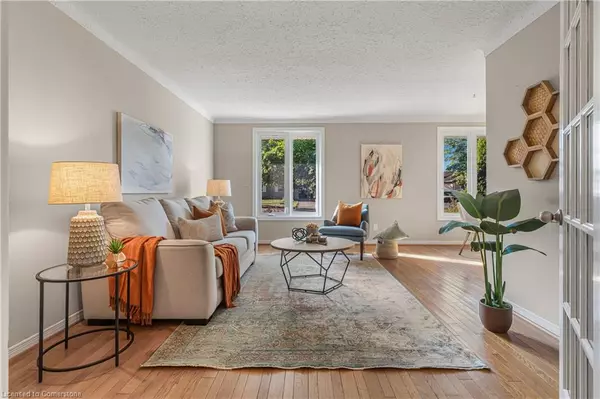$605,000
$639,900
5.5%For more information regarding the value of a property, please contact us for a free consultation.
8055 Thorton Street Niagara Falls, ON L2H 2C2
4 Beds
2 Baths
1,041 SqFt
Key Details
Sold Price $605,000
Property Type Single Family Home
Sub Type Single Family Residence
Listing Status Sold
Purchase Type For Sale
Square Footage 1,041 sqft
Price per Sqft $581
MLS Listing ID 40657855
Sold Date 10/21/24
Style Sidesplit
Bedrooms 4
Full Baths 2
Abv Grd Liv Area 1,935
Originating Board Hamilton - Burlington
Year Built 1975
Annual Tax Amount $4,169
Property Description
Situated on a tranquil street in a very desirable north Niagara Falls neighborhood, this
charming 3+1 bedroom, 2 full bath family home blends comfort and lifestyle. This 4-level
backsplit features a bright main floor with a spacious living room, hardwood floors, and
large, updated windows. Entertain guests in the elegant dining area and enjoy the
well-appointed eat-in kitchen with a gas stove and ample pantry space.
The master bedroom is a true retreat, offering space for a king-sized bed and generous
closet storage. The additional two bedrooms on the upper level are equally impressive,
providing plenty of room for family or guests. The 4-piece bathroom offers ample counter
space.
Descend to the lower level to cozy up by the wood-burning fireplace in the inviting
family room, perfect for gatherings. This level also includes an extra bedroom with a
large closet, a 3-piece bathroom, and a walk-out to the massive pool-sized backyard.
The large concrete patio offers plenty of space to entertain friends and family, and the
fully fenced yard ensures kids can play safely. There’s also a large garden shed for
storage.
The partially finished basement is versatile, hosting a laundry room, ample storage, and
a versatile recreation room.
Don’t miss out on this fantastic family home – it’s a true gem that won’t last long!
Location
Province ON
County Niagara
Area Niagara Falls
Zoning R1C
Direction GPS take me to 8055 Thorton
Rooms
Other Rooms Shed(s)
Basement Walk-Out Access, Full, Partially Finished
Kitchen 1
Interior
Heating Forced Air, Natural Gas, Gas Hot Water
Cooling Central Air
Fireplaces Number 1
Fireplaces Type Wood Burning
Fireplace Yes
Appliance Water Heater, Dishwasher, Dryer, Gas Stove, Microwave, Range Hood, Refrigerator, Washer
Laundry In Basement
Exterior
Parking Features Asphalt
Roof Type Asphalt Shing
Porch Patio
Lot Frontage 50.15
Lot Depth 134.47
Garage No
Building
Lot Description Urban, Major Highway, Park, Place of Worship, Playground Nearby, Schools
Faces GPS take me to 8055 Thorton
Foundation Concrete Block
Sewer Sewer (Municipal)
Water Municipal
Architectural Style Sidesplit
Structure Type Brick Veneer,Cement Siding,Vinyl Siding
New Construction No
Schools
Elementary Schools Orchard Park
High Schools Westlane Ss
Others
Senior Community false
Tax ID 643010065
Ownership Freehold/None
Read Less
Want to know what your home might be worth? Contact us for a FREE valuation!

Our team is ready to help you sell your home for the highest possible price ASAP

GET MORE INFORMATION





