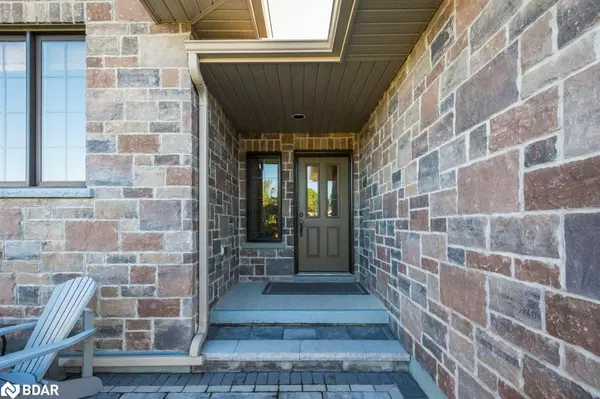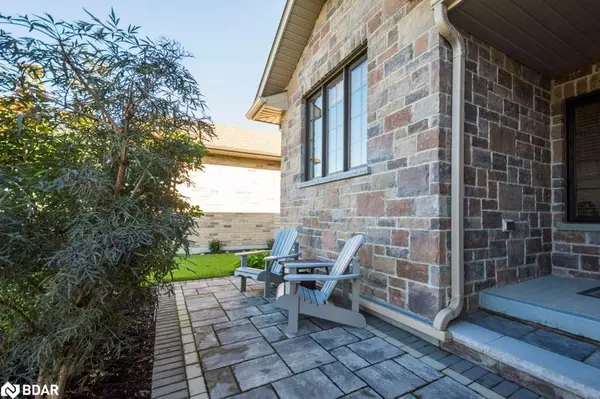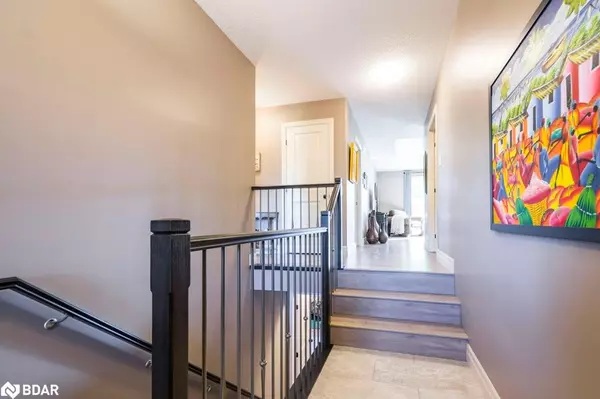$674,900
$674,900
For more information regarding the value of a property, please contact us for a free consultation.
31 Chelford Crescent Belleville, ON K8N 4J8
4 Beds
3 Baths
1,409 SqFt
Key Details
Sold Price $674,900
Property Type Single Family Home
Sub Type Single Family Residence
Listing Status Sold
Purchase Type For Sale
Square Footage 1,409 sqft
Price per Sqft $478
MLS Listing ID 40654240
Sold Date 10/21/24
Style Bungalow
Bedrooms 4
Full Baths 3
Abv Grd Liv Area 2,496
Originating Board Barrie
Annual Tax Amount $5,929
Property Description
This welcoming 5 year old 2 + 2 bedroom and 3 bathroom bungalow will definitely impress. Located in the desired East end of Belleville, with all amenities close by. Sit on the oversized patio that leads to the front entry where you will be greeted with open concept living. Once inside, the many windows allow the natural light to pour into this home, with a coffered ceiling room that opens to the dining and kitchen area. Down the hall you will find the bedrooms and bathrooms, with the primary having a 3 piece ensuite. To the 2 car garage is main floor laundry complete with cabinetry. Downstairs has all windows above grade allowing the natural light to come in all rooms. Entertain with ample room in the massive recreation room. The 2 bedrooms and bathroom are great sizes for family or guests. This home will not disappoint.
Location
Province ON
County Hastings
Area Belleville
Zoning R1
Direction Take Station St east to Farley (south), west on Lanark and south on Chelford Crescent
Rooms
Basement Full, Finished, Sump Pump
Kitchen 1
Interior
Interior Features High Speed Internet
Heating Forced Air, Natural Gas
Cooling Central Air
Fireplaces Number 1
Fireplace Yes
Appliance Instant Hot Water, Dishwasher, Dryer, Refrigerator, Stove, Washer
Laundry Main Level
Exterior
Parking Features Attached Garage, Garage Door Opener, Asphalt
Garage Spaces 2.0
Utilities Available Cable Connected, Cable Available, Cell Service, Natural Gas Connected, Recycling Pickup, Underground Utilities
View Y/N true
View Clear
Roof Type Asphalt Shing
Lot Frontage 54.61
Lot Depth 100.24
Garage Yes
Building
Lot Description Urban, Hospital, Park
Faces Take Station St east to Farley (south), west on Lanark and south on Chelford Crescent
Foundation Poured Concrete
Sewer Sewer (Municipal)
Water Municipal
Architectural Style Bungalow
Structure Type Shingle Siding,Stone,Vinyl Siding
New Construction No
Others
Senior Community false
Tax ID 404950490
Ownership Freehold/None
Read Less
Want to know what your home might be worth? Contact us for a FREE valuation!

Our team is ready to help you sell your home for the highest possible price ASAP

GET MORE INFORMATION





