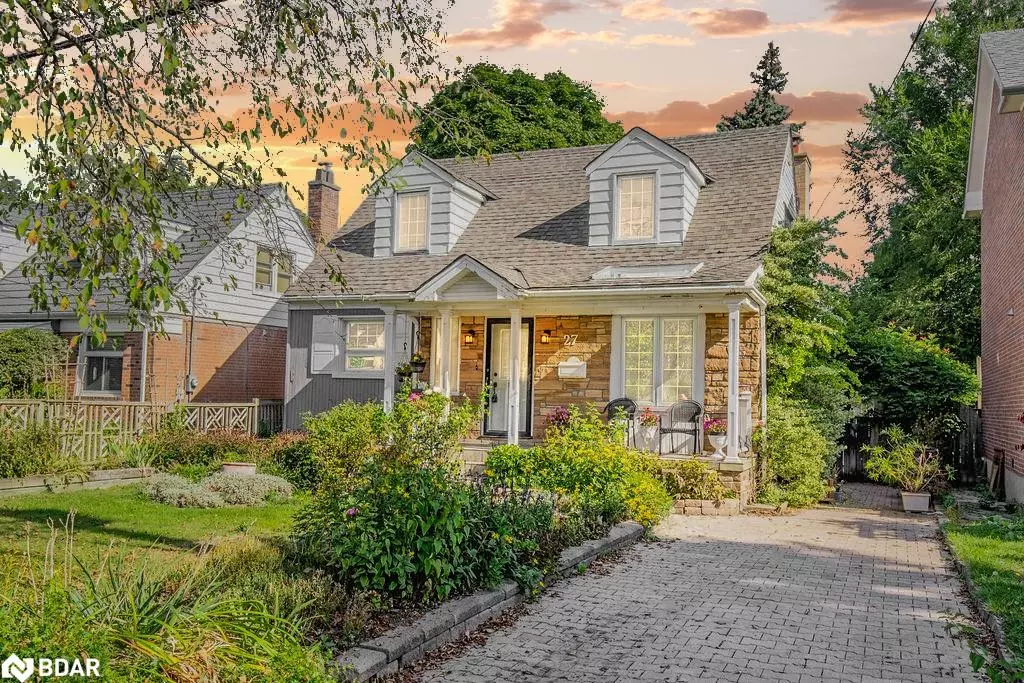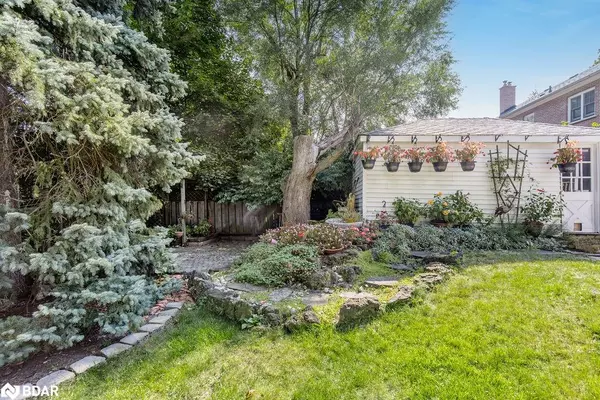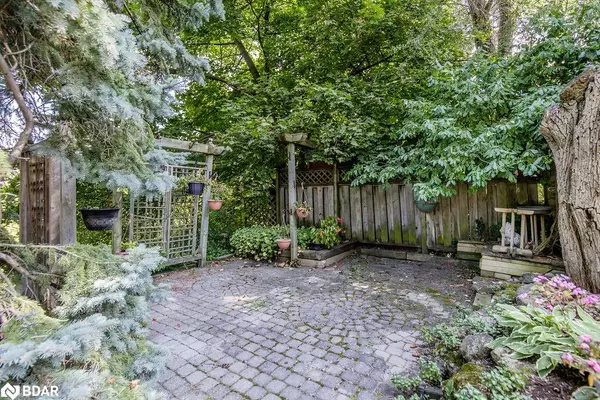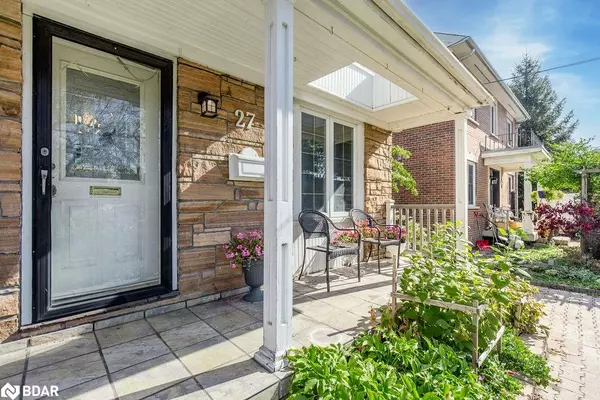$1,025,000
$999,999
2.5%For more information regarding the value of a property, please contact us for a free consultation.
27 Riverview Heights Etobicoke, ON M9P 2N3
2 Beds
2 Baths
1,106 SqFt
Key Details
Sold Price $1,025,000
Property Type Single Family Home
Sub Type Single Family Residence
Listing Status Sold
Purchase Type For Sale
Square Footage 1,106 sqft
Price per Sqft $926
MLS Listing ID 40651611
Sold Date 10/18/24
Style 1.5 Storey
Bedrooms 2
Full Baths 1
Half Baths 1
Abv Grd Liv Area 1,442
Originating Board Barrie
Annual Tax Amount $4,563
Property Description
1.5 Storey Home backing onto the Humber River in Etobicoke. Very quiet on a family friendly street. The backyard its like going to a
cottage to getaway Enjoy walking down the stairs to the River, and stop on the way to to relax on the deck overlooking the Humber River. Being in the back yard is a garden retreat filled with the peaceful sounds of nature and the calming sound of the river. Its rare to have such beautiful nature in Toronto. Unistone Driveway & back patio, 3 Season sunroom with a fireplace. beautiful front and back gardens with mature trees, large deck and single car garage. 1,432 sf of total finished space includes a Large Family Room with Bay Window and Fieldstone fireplace, unique kitchen and 2 spacious upper bedrooms. Basement includes a powder room, large Rec Room, sauna, tons of storage, large workshop, cold cellar and separate walkout to the backyard. Hardwood & tile flooring throughout. A renovators dream project. This home is a an amazing opportunity to own a piece of nature in the city.
Location
Province ON
County Toronto
Area Tw09 - Toronto West
Zoning RD
Direction Dixon Road/Riverview Heights
Rooms
Other Rooms Gazebo, Storage
Basement Separate Entrance, Walk-Out Access, Full, Partially Finished
Kitchen 1
Interior
Interior Features In-law Capability, Sauna
Heating Forced Air
Cooling Central Air
Fireplaces Type Electric, Wood Burning
Fireplace Yes
Appliance Water Heater, Built-in Microwave, Dryer, Refrigerator, Stove, Washer
Laundry Lower Level
Exterior
Exterior Feature Landscaped, Privacy
Parking Features Detached Garage, Interlock
Garage Spaces 1.0
Waterfront Description River,Direct Waterfront,River Front,Stairs to Waterfront,Access to Water,River/Stream
View Y/N true
View Garden, River, Trees/Woods
Roof Type Asphalt Shing
Street Surface Paved
Porch Deck, Patio
Lot Frontage 42.0
Lot Depth 155.0
Garage Yes
Building
Lot Description Urban, Highway Access, Landscaped, Ravine
Faces Dixon Road/Riverview Heights
Foundation Block
Sewer Sewer (Municipal)
Water Municipal
Architectural Style 1.5 Storey
Structure Type Aluminum Siding
New Construction No
Others
Senior Community false
Tax ID 073740088
Ownership Freehold/None
Read Less
Want to know what your home might be worth? Contact us for a FREE valuation!

Our team is ready to help you sell your home for the highest possible price ASAP

GET MORE INFORMATION





