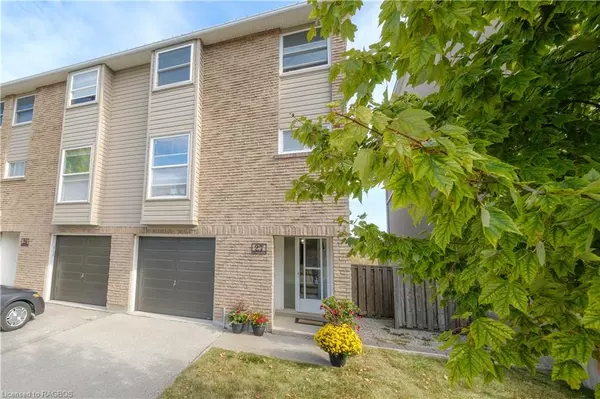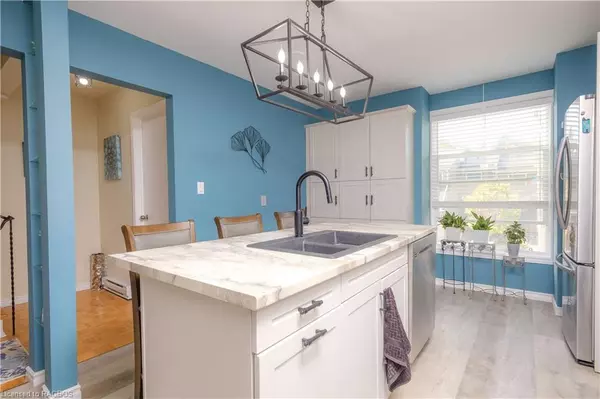$407,000
$409,900
0.7%For more information regarding the value of a property, please contact us for a free consultation.
27 Philip Place Kincardine, ON N2Z 2E3
3 Beds
2 Baths
1,080 SqFt
Key Details
Sold Price $407,000
Property Type Townhouse
Sub Type Row/Townhouse
Listing Status Sold
Purchase Type For Sale
Square Footage 1,080 sqft
Price per Sqft $376
MLS Listing ID 40651251
Sold Date 10/21/24
Style Split Level
Bedrooms 3
Full Baths 1
Half Baths 1
HOA Fees $355/mo
HOA Y/N Yes
Abv Grd Liv Area 1,380
Originating Board Grey Bruce Owen Sound
Annual Tax Amount $2,021
Property Description
Welcome to 27 Philip Place, this 3 bedroom 2 bath townhome is move in ready. Updates include removing the wall between kitchen and dining room allowing for a newly designed open concept kitchen, new door from front foyer to garage, new paint through out, fully renovated 4 piece and 2 piece bathrooms, updated 200 amp panel. Condo Corp updates include metal roof, windows, garage door. Kitchen/dining area overlook a spacious living room. Upper level features 3 bedrooms and 4 piece bath. Lower level has patio door walkout to private terrace. Conveniently located a short walk to grocery, pharmacy, restaurants and the Bruce Power training center, and close to downtown Kincardine, station beach and the Davidson Center. Water & Sewer are included in condo fees. Book your showing today to view this stunning Townhome.
Location
Province ON
County Bruce
Area Kincardine
Zoning RES
Direction From Sutton Street turn onto Gary and then 2nd left on Philip, property on right.
Rooms
Basement Walk-Out Access, Partial, Finished
Kitchen 1
Interior
Interior Features High Speed Internet, Auto Garage Door Remote(s)
Heating Baseboard, Electric
Cooling None
Fireplace No
Window Features Window Coverings
Appliance Water Heater Owned, Built-in Microwave, Dishwasher, Dryer, Washer
Laundry Laundry Room
Exterior
Exterior Feature Landscaped
Garage Attached Garage, Asphalt, Built-In
Garage Spaces 1.0
Utilities Available Cable Connected, Electricity Connected, Fibre Optics, Phone Connected
Waterfront No
Waterfront Description Access to Water
View Y/N true
View Park/Greenbelt
Roof Type Metal
Porch Terrace, Patio
Garage Yes
Building
Lot Description Urban, Airport, Beach, Hospital, Landscaped, Rec./Community Centre, School Bus Route
Faces From Sutton Street turn onto Gary and then 2nd left on Philip, property on right.
Foundation Concrete Perimeter
Sewer Sewer (Municipal)
Water Municipal
Architectural Style Split Level
Structure Type Vinyl Siding
New Construction No
Others
HOA Fee Include Common Elements,Maintenance Grounds,Property Management Fees,Roof,Snow Removal,Water,Windows
Senior Community false
Tax ID 338010027
Ownership Condominium
Read Less
Want to know what your home might be worth? Contact us for a FREE valuation!

Our team is ready to help you sell your home for the highest possible price ASAP

GET MORE INFORMATION





