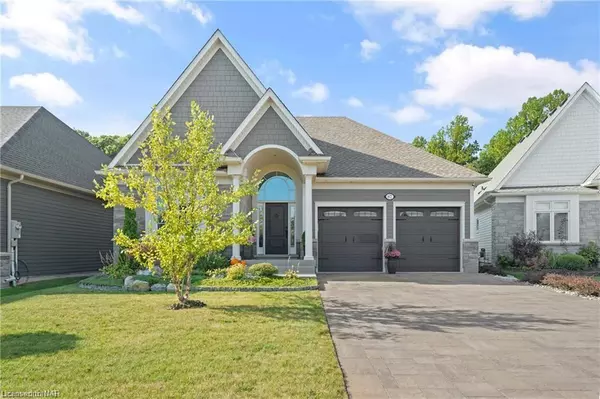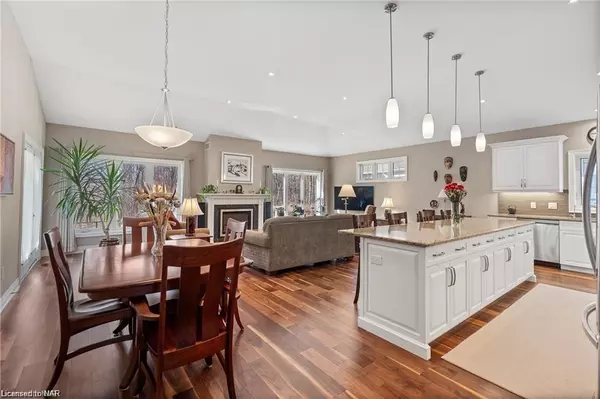$1,165,000
$1,189,000
2.0%For more information regarding the value of a property, please contact us for a free consultation.
87 Butlers Drive N Ridgeway, ON L0S 1N0
3 Beds
3 Baths
1,839 SqFt
Key Details
Sold Price $1,165,000
Property Type Single Family Home
Sub Type Single Family Residence
Listing Status Sold
Purchase Type For Sale
Square Footage 1,839 sqft
Price per Sqft $633
MLS Listing ID 40633501
Sold Date 10/17/24
Style Bungalow
Bedrooms 3
Full Baths 2
Half Baths 1
Abv Grd Liv Area 2,733
Originating Board Niagara
Year Built 2020
Annual Tax Amount $8,725
Property Description
Embrace luxury living in this custom-built Blythwood home, where meticulous planning meets unparalleled craftsmanship. Nestled in Ridgeway’s most distinguished neighbourhood, this sprawling bungalow boasts nearly 2800 sq/ft of finished living space with 3 bedrooms, 2.5 baths, and sits on an expansive, beautifully landscaped lot that adjoins conservation lands, offering a blend of privacy and natural beauty. Step inside to discover rich hardwood floors that pave your way through the home’s elegantly designed spaces. Soaring ceilings guide you to a chef’s dream kitchen, showcasing walls of custom cabinetry, quartz countertops, and a suite of stainless steel appliances. The addition of a coffee bar elevates your morning routine with a touch of luxury. Conveniently situated off the kitchen, the main floor laundry offers discreet access for hassle-free living. The great room, bathed in natural light and anchored by a cozy gas fireplace, provides an inviting space for hosting gatherings, with picturesque views of the rear yard and conservation lands. Venture outside to the covered rear patio and immerse yourself in the tranquility, serenity, and occasional wildlife sightings that your new home’s backdrop affords. Retreat to the spacious master bedroom, featuring an ensuite bath that defines luxury with its elegant freestanding tub, large glass shower, and dual vanity. The finished basement, crafted by the builder, enhances your living space with 8ft ceilings, oversized windows for abundant natural light, floors that harmonize with the main level’s hardwood, a full bath, and an extra bedroom. This home is not just about luxury living; it’s a lifestyle promise of peace, privacy, and prestige, enhanced by the added benefit of Energy Star certification for efficiency and comfort. Ready to experience the pinnacle of sophisticated living?
Location
Province ON
County Niagara
Area Fort Erie
Zoning R2-467
Direction Thunder Bay Rd to Butlers Drive North
Rooms
Basement Full, Finished
Kitchen 1
Interior
Interior Features High Speed Internet, Built-In Appliances
Heating Forced Air, Natural Gas
Cooling Central Air, Energy Efficient
Fireplaces Number 1
Fireplaces Type Insert, Living Room
Fireplace Yes
Appliance Instant Hot Water, Built-in Microwave, Dishwasher, Dryer, Gas Oven/Range, Range Hood, Refrigerator, Washer
Laundry Main Level
Exterior
Exterior Feature Landscaped, Lighting, Privacy
Parking Features Attached Garage, Garage Door Opener, Built-In, Inside Entry, Interlock, Electric Vehicle Charging Station(s)
Garage Spaces 2.0
Utilities Available Cable Available, Cell Service, Electricity Connected, Natural Gas Connected, Recycling Pickup, Street Lights, Phone Connected, Underground Utilities
Roof Type Asphalt Shing
Porch Deck, Patio
Lot Frontage 47.57
Lot Depth 126.69
Garage Yes
Building
Lot Description Urban, Rectangular, Beach, City Lot, Greenbelt, Landscaped, Park, Quiet Area, Rec./Community Centre, Schools, Shopping Nearby, Trails
Faces Thunder Bay Rd to Butlers Drive North
Foundation Poured Concrete
Sewer Sewer (Municipal)
Water Municipal
Architectural Style Bungalow
Structure Type Concrete,Hardboard,Stone
New Construction No
Others
Senior Community false
Tax ID 641890327
Ownership Freehold/None
Read Less
Want to know what your home might be worth? Contact us for a FREE valuation!

Our team is ready to help you sell your home for the highest possible price ASAP

GET MORE INFORMATION





