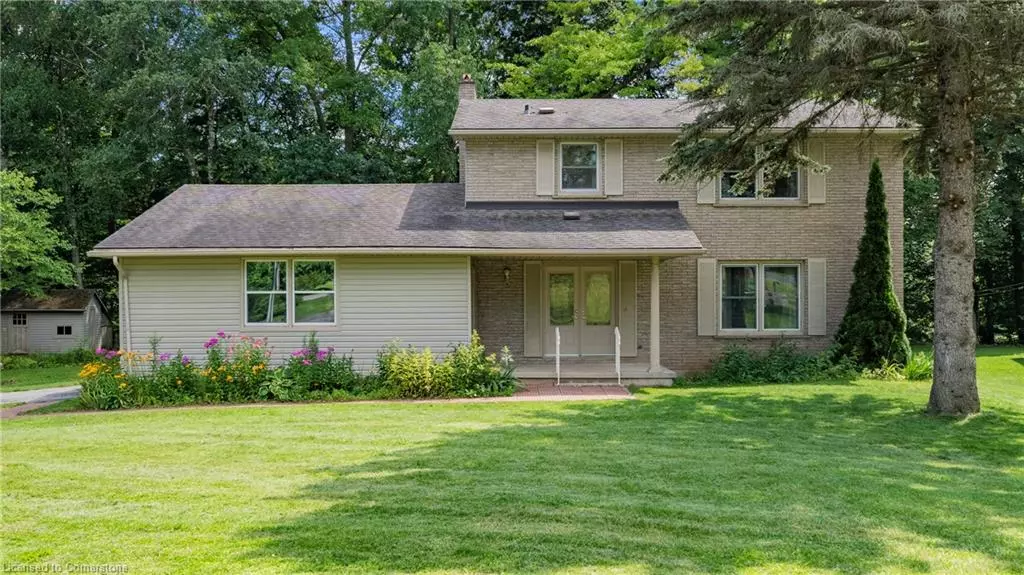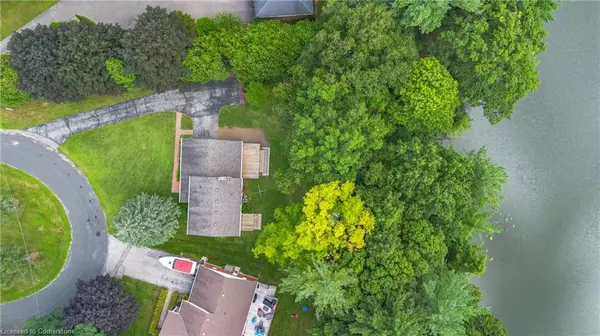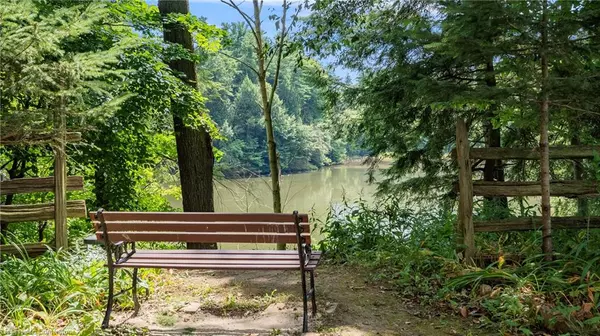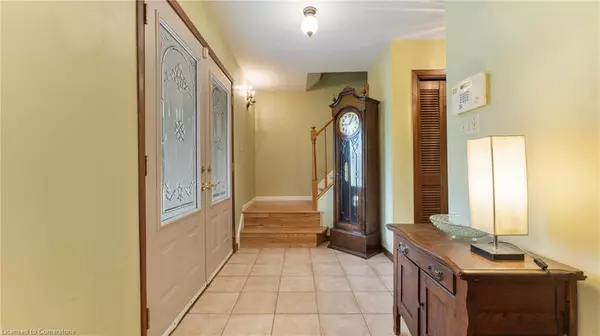$665,000
$699,000
4.9%For more information regarding the value of a property, please contact us for a free consultation.
130 Hillside Avenue Delhi, ON N4B 1Y7
4 Beds
2 Baths
2,280 SqFt
Key Details
Sold Price $665,000
Property Type Single Family Home
Sub Type Single Family Residence
Listing Status Sold
Purchase Type For Sale
Square Footage 2,280 sqft
Price per Sqft $291
MLS Listing ID 40609231
Sold Date 10/17/24
Style Two Story
Bedrooms 4
Full Baths 2
Abv Grd Liv Area 2,835
Originating Board Simcoe
Year Built 1973
Annual Tax Amount $3,532
Lot Size 0.430 Acres
Acres 0.43
Property Description
Backing onto the water and nestled on a sleepy cul-de-sac, this two story vinyl sided residence, a testament to timeless elegance, was thoughtfully constructed in 1973. Boasting 4 bedrooms, two full baths, and an attached double garage, the property stands on a unique and expansive almost half-acre parcel. Its most captivating feature is the serene backdrop of Lehman's Dam, where nature and wildlife abound, providing glimpses of deer, foxes, geese and the delight of spring trout fishing. Enjoy kayaking and canoeing from the comforts of your own back yard. With an impressive 119 feet of frontage, the residence combines the tranquility of a country property with the convenience of in-town living. Over the years, this home has seen thoughtful upgrades, vinyl siding, windows and doors in 2003, as well as a furnace and electrical overhaul in 2009 and a brand new 4pc bathroom. The living and dining areas are adorned with gleaming hardwood floors, adding a touch of warmth to the living space. Experience the joys of Ontario's South Coast, with a short and pleasurable drive from major cities in southwestern Ontario. Enjoy Norfolk County's sandy beaches, golf courses, marinas, excellent fishing, water sports, nature trails, fresh produce, wineries, eateries, and so much more.
Location
Province ON
County Norfolk
Area Delhi
Zoning R1
Direction Hwy 3 go south on Big Creek Dr take the first right onto Van Pary's Ave take a right onto Hillside Ave follow until you get to 130
Rooms
Basement Full, Partially Finished, Sump Pump
Kitchen 1
Interior
Interior Features Central Vacuum, Auto Garage Door Remote(s), Built-In Appliances, Ceiling Fan(s)
Heating Fireplace-Wood, Forced Air, Natural Gas
Cooling Central Air
Fireplaces Number 1
Fireplaces Type Family Room, Wood Burning
Fireplace Yes
Window Features Window Coverings
Appliance Water Heater, Water Softener, Built-in Microwave, Dryer, Refrigerator, Stove, Washer
Laundry Main Level
Exterior
Parking Features Attached Garage, Garage Door Opener, Asphalt
Garage Spaces 2.0
Waterfront Description Creek,Direct Waterfront,Other,Access to Water,Lake Backlot,Lake/Pond
Roof Type Asphalt Shing
Lot Frontage 119.6
Garage Yes
Building
Lot Description Urban, Irregular Lot, Cul-De-Sac, Open Spaces, Quiet Area, Ravine
Faces Hwy 3 go south on Big Creek Dr take the first right onto Van Pary's Ave take a right onto Hillside Ave follow until you get to 130
Foundation Concrete Block
Sewer Sewer (Municipal)
Water Municipal-Metered
Architectural Style Two Story
Structure Type Vinyl Siding
New Construction No
Others
Senior Community false
Tax ID 501570169
Ownership Freehold/None
Read Less
Want to know what your home might be worth? Contact us for a FREE valuation!

Our team is ready to help you sell your home for the highest possible price ASAP

GET MORE INFORMATION





