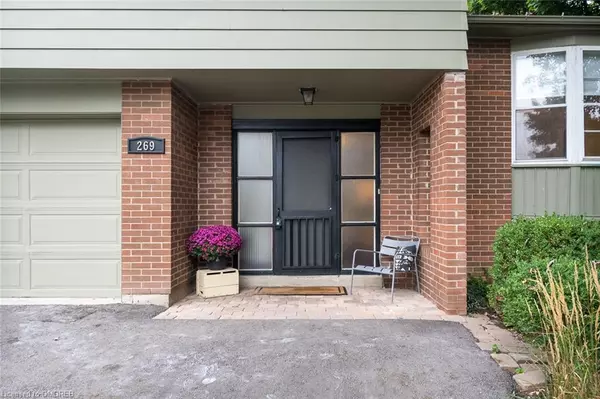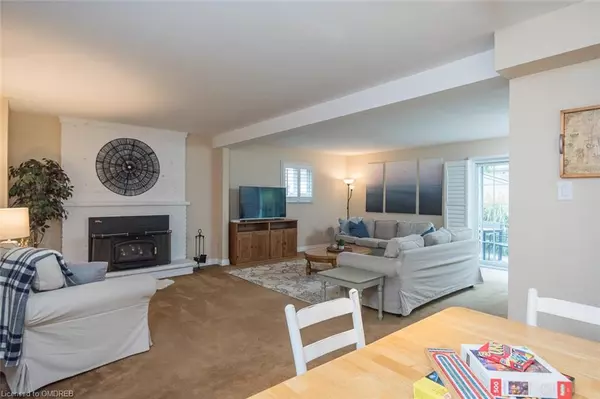$920,000
$949,900
3.1%For more information regarding the value of a property, please contact us for a free consultation.
269 Ridge Drive Milton, ON L9T 1X2
4 Beds
1 Bath
1,792 SqFt
Key Details
Sold Price $920,000
Property Type Single Family Home
Sub Type Single Family Residence
Listing Status Sold
Purchase Type For Sale
Square Footage 1,792 sqft
Price per Sqft $513
MLS Listing ID 40655231
Sold Date 10/16/24
Style Sidesplit
Bedrooms 4
Full Baths 1
Abv Grd Liv Area 1,792
Originating Board Oakville
Year Built 1971
Annual Tax Amount $4,226
Property Description
This beautiful home features four spacious bedrooms, perfect for a growing family or hosting guests. Located on a quiet, family-friendly street, it offers a peaceful retreat from the hustle and bustle of city life, making it ideal for those seeking tranquility and a safe environment for children to play. One of the standout features is the ample parking space, with room for multiple vehicles in the driveway, plus single car garage with interior access. Whether you're hosting gatherings or have a multi-car household, you'll never have to worry about parking. The home itself is thoughtfully designed, with a layout that prioritizes both comfort and functionality, offering plenty of space for relaxation and entertainment. A large foyer leading to a spacious family room plus an additional living/dining room means everyone has a space to relax. The large backyard also adds to the charm, while still maintaining privacy. This home is sure to impress !
Location
Province ON
County Halton
Area 2 - Milton
Zoning RLD3
Direction Steeles/Hwy 25/Ridge Dr
Rooms
Other Rooms Shed(s)
Basement Full, Unfinished
Kitchen 1
Interior
Interior Features Auto Garage Door Remote(s), Ceiling Fan(s), Rough-in Bath, Water Meter, Work Bench
Heating Forced Air
Cooling Central Air
Fireplace No
Appliance Water Heater, Water Softener, Dishwasher, Dryer, Microwave, Refrigerator, Stove, Washer
Laundry In Basement
Exterior
Parking Features Attached Garage
Garage Spaces 1.0
Fence Full
Utilities Available Cable Connected, Natural Gas Connected
Roof Type Asphalt Shing
Porch Deck
Lot Frontage 60.51
Lot Depth 135.67
Garage Yes
Building
Lot Description Urban, Rectangular, City Lot, Highway Access, Hospital, Library
Faces Steeles/Hwy 25/Ridge Dr
Foundation Concrete Perimeter, Concrete Block
Sewer Sewer (Municipal)
Water Municipal-Metered
Architectural Style Sidesplit
Structure Type Aluminum Siding,Brick
New Construction No
Schools
Elementary Schools Holy Rosary/Martin Street
High Schools Bishop Pf Reding/Milton District
Others
Senior Community false
Tax ID 249500508
Ownership Freehold/None
Read Less
Want to know what your home might be worth? Contact us for a FREE valuation!

Our team is ready to help you sell your home for the highest possible price ASAP

GET MORE INFORMATION





