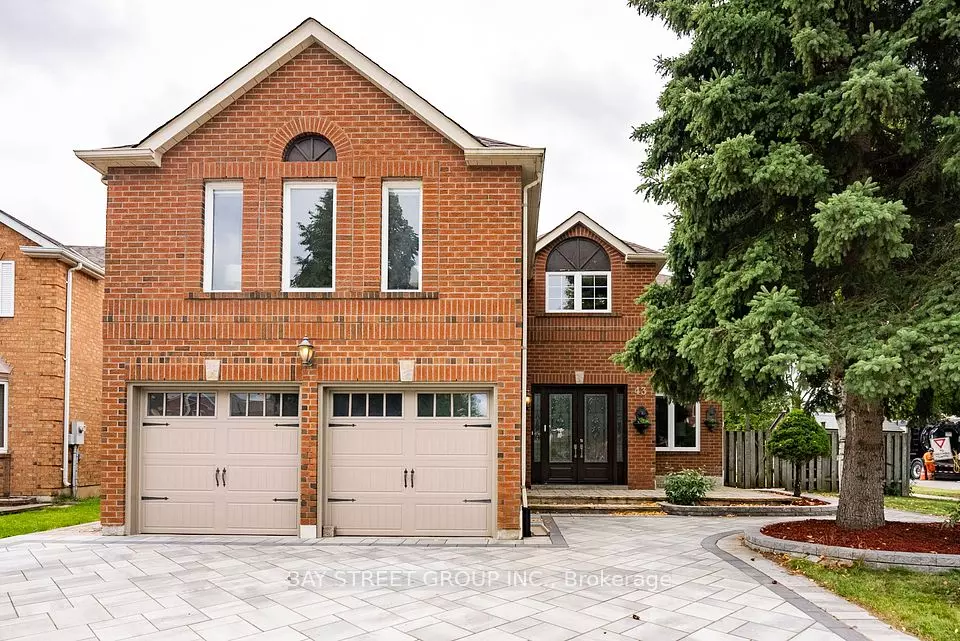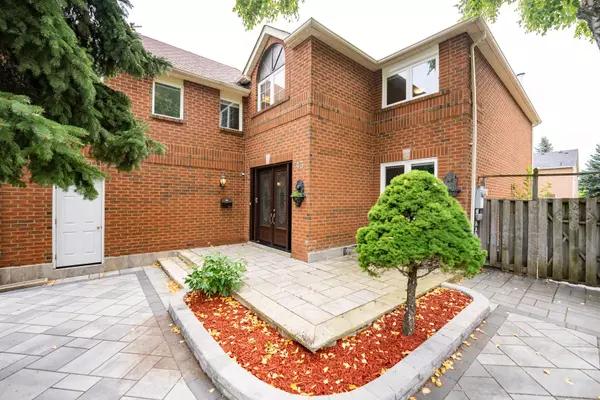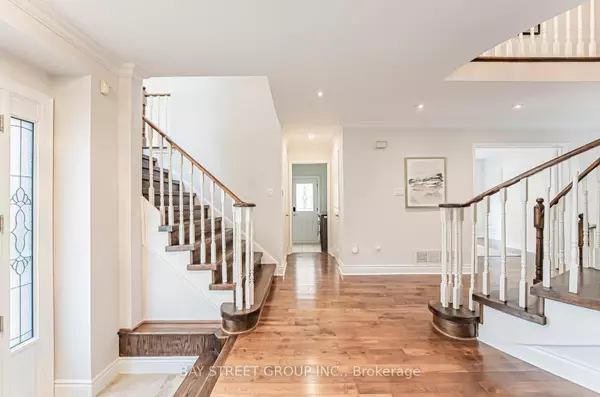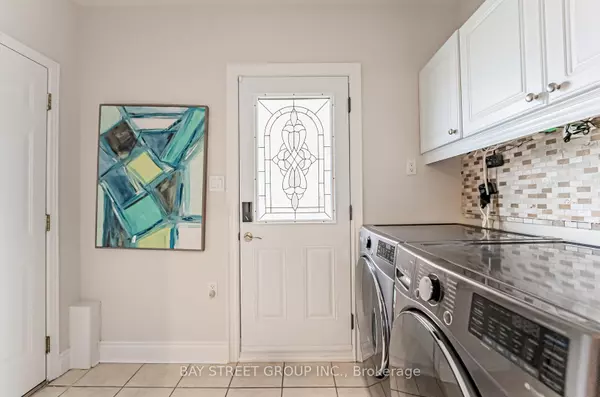$2,105,000
$2,188,000
3.8%For more information regarding the value of a property, please contact us for a free consultation.
43 Conistan RD Markham, ON L3R 8K8
4 Beds
4 Baths
Key Details
Sold Price $2,105,000
Property Type Single Family Home
Sub Type Detached
Listing Status Sold
Purchase Type For Sale
Approx. Sqft 3000-3500
Subdivision Unionville
MLS Listing ID N9295085
Sold Date 11/28/24
Style 2-Storey
Bedrooms 4
Annual Tax Amount $8,900
Tax Year 2024
Property Sub-Type Detached
Property Description
Discover this one-of-a-kind home in the prestigious Unionville community, offering approximately 3,300 sq ft of beautifully upgraded living space. This fully renovated home features a functional layout with 4 spacious bedrooms, including 2 with ensuite bathrooms on the second floor, an office on the first floor perfect for working from home or study, and an extra sun-filled family room. The interior boasts hardwood flooring, upgraded floor tiles, and pot lights throughout, complemented by a modern kitchen with granite countertops, valance lighting, and a stylish backsplash. Located minutes from Highway 404, Highway 407, Historic Unionville, parks, dining, and shopping, this home is situated in one of the best areas in the city of Markham. Walking distance to top-ranking schools, including Coledale Public School, St. Justin Martyr, and Unionville High School, and close to downtown Markham and York University Markham Campus, this property is ideal for families seeking both comfort and convenience.
Location
Province ON
County York
Community Unionville
Area York
Rooms
Family Room Yes
Basement Unfinished
Kitchen 1
Interior
Interior Features Auto Garage Door Remote
Cooling Central Air
Exterior
Parking Features Private Double
Garage Spaces 2.0
Pool None
Roof Type Asphalt Shingle
Lot Frontage 47.55
Lot Depth 100.06
Total Parking Spaces 6
Building
Foundation Concrete
Others
Senior Community Yes
Security Features Smoke Detector
Read Less
Want to know what your home might be worth? Contact us for a FREE valuation!

Our team is ready to help you sell your home for the highest possible price ASAP
GET MORE INFORMATION





