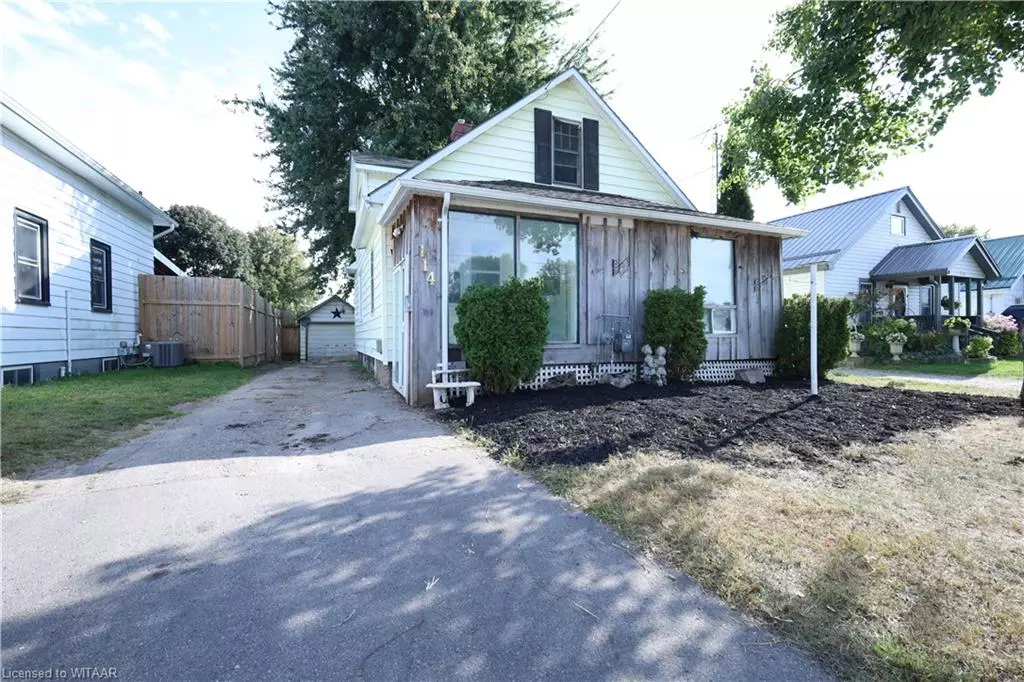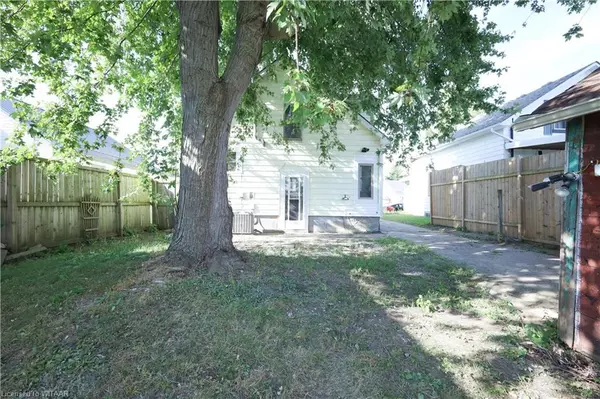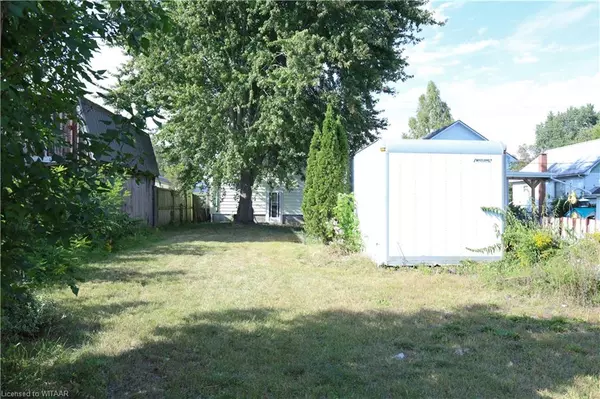$325,000
$319,900
1.6%For more information regarding the value of a property, please contact us for a free consultation.
114 Ann Street Delhi, ON N4B 1H5
4 Beds
2 Baths
1,410 SqFt
Key Details
Sold Price $325,000
Property Type Single Family Home
Sub Type Single Family Residence
Listing Status Sold
Purchase Type For Sale
Square Footage 1,410 sqft
Price per Sqft $230
MLS Listing ID 40642190
Sold Date 10/15/24
Style 1.5 Storey
Bedrooms 4
Full Baths 2
Abv Grd Liv Area 1,410
Originating Board Woodstock-Ingersoll Tillsonburg
Year Built 1938
Annual Tax Amount $2,057
Property Description
Nestled in the heart of Delhi, conveniently located near schools, shops, doctor’s office, dental office, and restaurants. This captivating 4-bedroom, 2-bathroom property spans 935 sq ft of finished space, freshly enhanced by numerous upgrades. The interior boasts new flooring throughout, modern kitchen cupboards and sleek countertops, updated bathroom vanity, and a fresh coat of paint, all contributing to a welcoming and contemporary atmosphere. Enjoy the convenience of an ensuite in one of the upper-level bedrooms, thanks to a newly installed 3-piece bathroom. Outside, the home features a 1-car detached garage, a cozy sunroom, and a generously sized backyard—perfect for relaxation or entertainment. Don’t miss out on the opportunity to own this beautifully updated home in a desirable location!
Location
Province ON
County Norfolk
Area Delhi
Zoning R1
Direction Head East on Crysler St, West Off James To East, Turn North
Rooms
Basement Full, Unfinished
Kitchen 1
Interior
Interior Features None
Heating Forced Air, Natural Gas
Cooling Central Air
Fireplace No
Laundry In Basement
Exterior
Exterior Feature Year Round Living
Parking Features Detached Garage, Asphalt
Garage Spaces 1.0
Utilities Available Cell Service, Electricity Connected, Garbage/Sanitary Collection, High Speed Internet Avail, Natural Gas Connected, Recycling Pickup
Roof Type Shingle
Street Surface Paved
Lot Frontage 34.98
Garage Yes
Building
Lot Description Urban, City Lot, Landscaped, Park, Place of Worship, Quiet Area, Rec./Community Centre, Schools, Shopping Nearby
Faces Head East on Crysler St, West Off James To East, Turn North
Foundation Concrete Perimeter
Sewer Sewer (Municipal)
Water Municipal
Architectural Style 1.5 Storey
Structure Type Aluminum Siding,Wood Siding
New Construction No
Others
Senior Community false
Tax ID 501630316
Ownership Freehold/None
Read Less
Want to know what your home might be worth? Contact us for a FREE valuation!

Our team is ready to help you sell your home for the highest possible price ASAP

GET MORE INFORMATION





