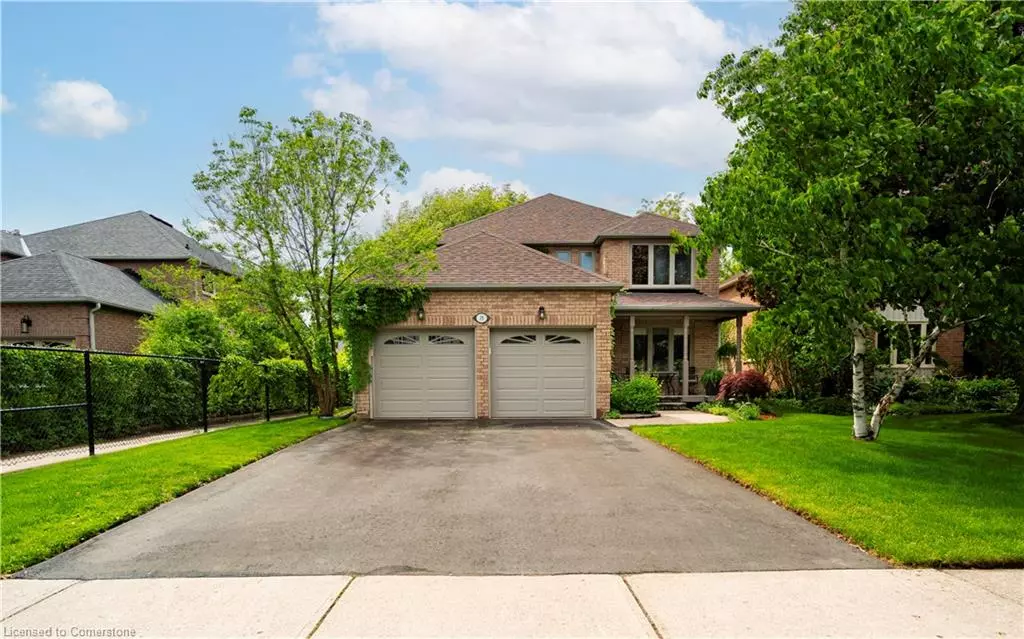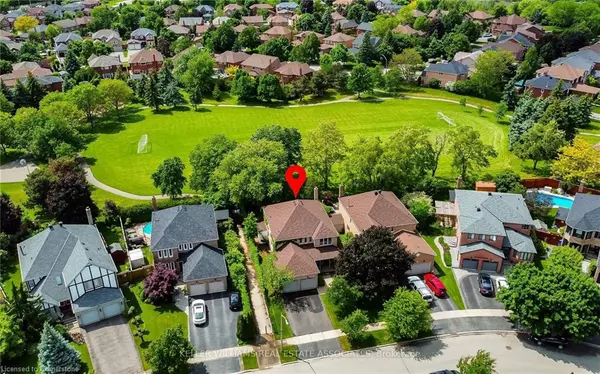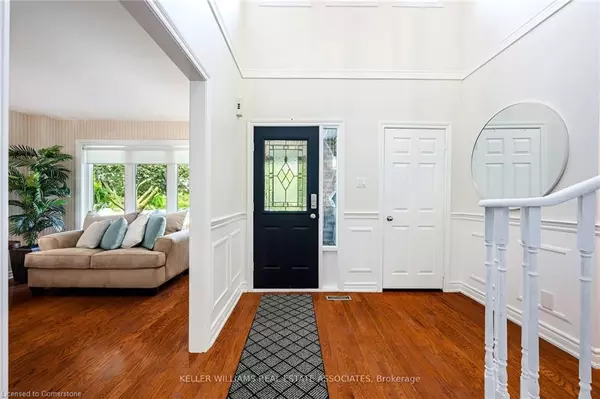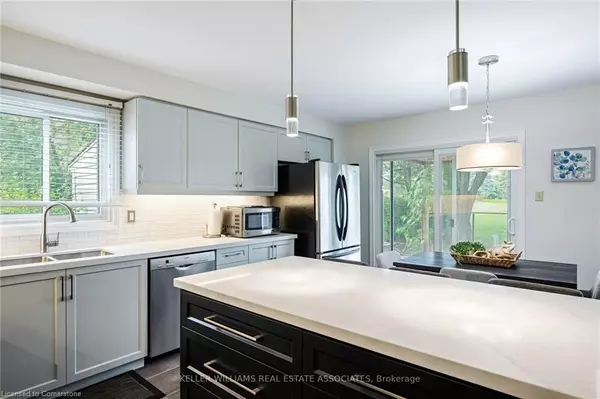$1,150,000
$1,325,000
13.2%For more information regarding the value of a property, please contact us for a free consultation.
35 Treanor Crescent Georgetown, ON L7G 5H8
5 Beds
4 Baths
2,750 SqFt
Key Details
Sold Price $1,150,000
Property Type Single Family Home
Sub Type Single Family Residence
Listing Status Sold
Purchase Type For Sale
Square Footage 2,750 sqft
Price per Sqft $418
MLS Listing ID 40657828
Sold Date 10/11/24
Style Two Story
Bedrooms 5
Full Baths 3
Half Baths 1
Abv Grd Liv Area 4,000
Originating Board Mississauga
Annual Tax Amount $5,576
Property Description
Step Into Tranquility With This Exceptional 4+1 Bedroom, 4 Bathroom Home Backing Onto Barber Park.Located In A Private And Mature Neighbourhood In Georgetown South. This Residence Offers A Harmonious Blend Of Modern Luxury And Natural Beauty. The Home Features A Modern Kitchen Perfect For Entertaining, Open Concept Family Room, Private Main Floor Office, Formal Dining And Living Room.The Upper Level Has 4 Large Bedrooms, 2 Renovated Bathrooms. The Huge Primary Bedroom Has A Large Closet And A Recently Upgraded 4pc Ensuite. Finished Basement Offering Another Bedroom And 3pce Bathroom, Large Room For Entertaining, Ton Of Storage, Cold Cellar And More. Kitchen Patio WalkoutTo Huge Gorgeous Backyard With Large Shed, Patio, Pergola To Unwind And Relax. Located In Prime Mature Location Close To Great Schools, Rec. Centre, Parks, Trails. Book A Showing To See What ThisHas To Offer!
Location
Province ON
County Halton
Area 3 - Halton Hills
Zoning LDR1-2
Direction Mountainview Rd & Argyll Rd.
Rooms
Basement Full, Partially Finished
Kitchen 1
Interior
Interior Features Central Vacuum, Auto Garage Door Remote(s), Ceiling Fan(s)
Heating Fireplace-Gas
Cooling Central Air
Fireplace Yes
Window Features Window Coverings
Appliance Dryer
Laundry Laundry Room, Main Level, Sink
Exterior
Parking Features Attached Garage
Garage Spaces 2.0
Roof Type Shingle
Lot Frontage 50.0
Lot Depth 113.0
Garage Yes
Building
Lot Description Urban, Dog Park, Near Golf Course, Greenbelt, Hospital, Library, Park, Place of Worship, Ravine, School Bus Route, Schools, Shopping Nearby
Faces Mountainview Rd & Argyll Rd.
Foundation Poured Concrete
Sewer Sewer (Municipal)
Water Municipal
Architectural Style Two Story
Structure Type Brick
New Construction No
Others
Senior Community false
Tax ID 250500846
Ownership Freehold/None
Read Less
Want to know what your home might be worth? Contact us for a FREE valuation!

Our team is ready to help you sell your home for the highest possible price ASAP

GET MORE INFORMATION





