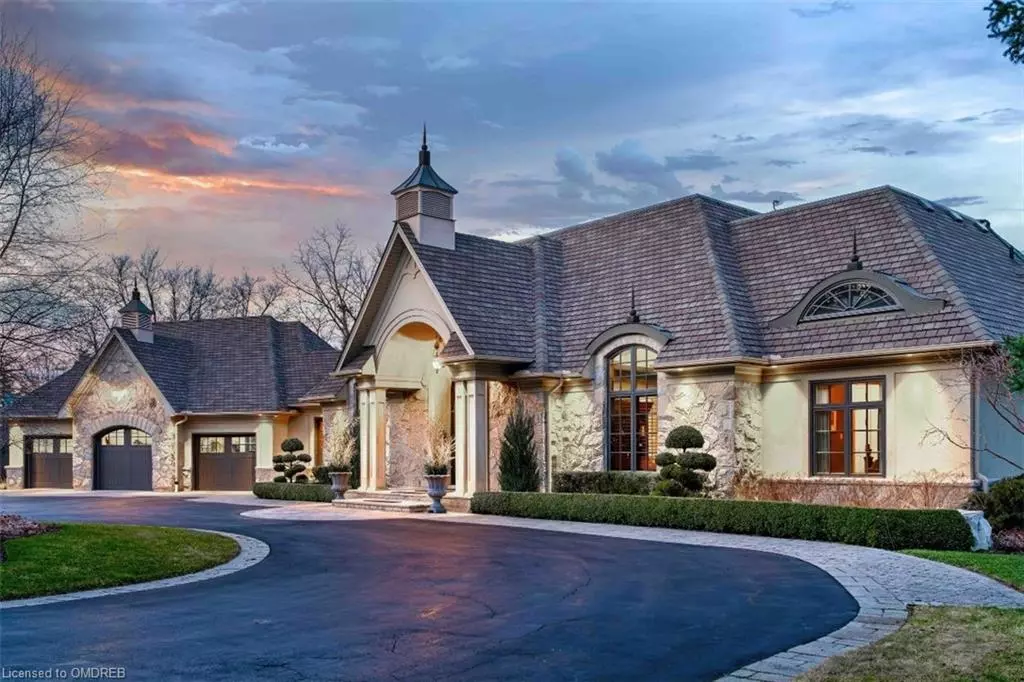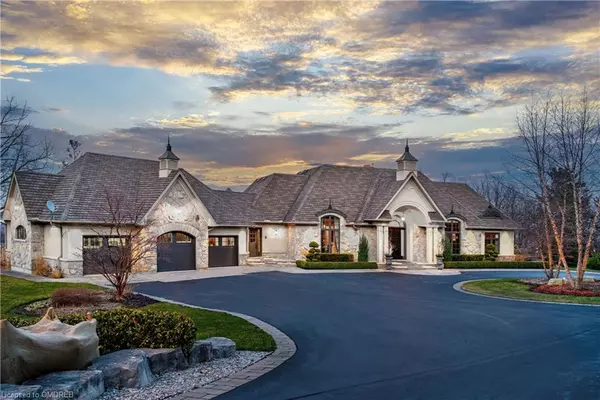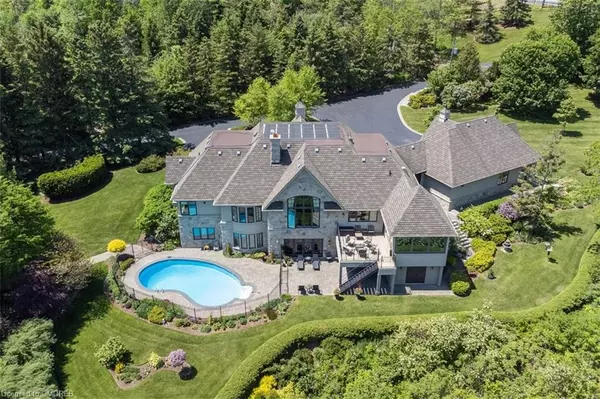$3,925,000
$4,925,000
20.3%For more information regarding the value of a property, please contact us for a free consultation.
5652 Steeles Avenue W Milton, ON L9E 0R5
5 Beds
5 Baths
6,871 SqFt
Key Details
Sold Price $3,925,000
Property Type Single Family Home
Sub Type Single Family Residence
Listing Status Sold
Purchase Type For Sale
Square Footage 6,871 sqft
Price per Sqft $571
MLS Listing ID 40617325
Sold Date 10/12/24
Style Bungalow
Bedrooms 5
Full Baths 3
Half Baths 2
Abv Grd Liv Area 6,871
Originating Board Oakville
Year Built 2007
Annual Tax Amount $13,404
Lot Size 5.360 Acres
Acres 5.36
Property Description
Discover this secluded haven tucked away on over five picturesque acres! This exceptional custom-designed bungalow spans across 7,000 square feet of impeccable craftsmanship, offering a lavish lifestyle. Upon arrival, you’re welcomed by spectacular views of city skylines and surrounding nature. Each room boasts its own unique ambiance, characterized by bespoke millwork and varied ceiling designs. The main level showcases culinary excellence, featuring a chef’s kitchen complete with a grand 136” island and premium appliances. A caterer’s prep kitchen stands nearby for added convenience. Adjacent, a sunroom with tongue and groove cedar ceiling, propane BBQ, and exhaust offers year-round cooking options, while the upper Dura Deck patio serves as an ideal entertainment space. Retreat to the luxurious primary bedroom, featuring a stylish five-piece ensuite with a glass shower, double vanities, and a Jacuzzi tub surrounded by panoramic windows. The lower level unveils the ultimate entertainment zone, with heated flooring throughout. A combined yet distinct bar, games room, family room with fireplace, powder room, and multiple walk-outs to the back yard create an inviting ambiance. Two additional bedrooms share a four-piece bathroom, while a spacious storage area with walk-out access completes this level. Outside, the grounds offer a sanctuary for relaxation and recreation, boasting a solar and propane heated saltwater pool, stone patio spaces, professionally landscaped irrigated grounds adorned with beautiful perennial gardens, and a variety of trees. On a clear night the sky can be painted with fiery hues, igniting a captivating atmosphere reminiscent of dancing flames. Immerse yourself in the beauty and power of nature, while also enjoying spectacular fireworks displays simultaneously. Your dream residence awaits, where timeless elegance, functionality, and natural beauty converge.
Location
Province ON
County Halton
Area 2 - Milton
Zoning NECAB
Direction Tremaine Road / Steeles Avenue West
Rooms
Basement Separate Entrance, Walk-Out Access, Full, Finished, Sump Pump
Kitchen 1
Interior
Interior Features High Speed Internet, Central Vacuum, Air Exchanger, Auto Garage Door Remote(s), Built-In Appliances, Ceiling Fan(s), Floor Drains, In-law Capability, Ventilation System, Water Treatment, Wet Bar
Heating Forced Air, Forced Air-Propane, Hot Water-Propane, Propane, Radiant
Cooling Central Air, Radiant Floor
Fireplaces Number 2
Fireplaces Type Family Room, Living Room, Propane
Fireplace Yes
Window Features Window Coverings
Appliance Bar Fridge, Water Heater, Water Heater Owned, Water Purifier, Water Softener, Built-in Microwave, Dishwasher, Dryer, Freezer, Gas Stove, Hot Water Tank Owned, Microwave, Range Hood, Refrigerator, Satellite Dish, Washer
Laundry Electric Dryer Hookup, Inside, Laundry Room, Main Level, Sink, Washer Hookup
Exterior
Exterior Feature Landscape Lighting, Landscaped, Lawn Sprinkler System, Lighting, Privacy, Year Round Living
Parking Features Attached Garage, Garage Door Opener, Asphalt, Inside Entry
Garage Spaces 3.0
Pool In Ground, Outdoor Pool, Salt Water
Utilities Available At Lot Line-Hydro, Cell Service, Electricity Connected, Fibre Optics, Recycling Pickup, Street Lights, Phone Connected, Underground Utilities, Propane
Waterfront Description Lake/Pond
View Y/N true
View City, Downtown, Garden, Panoramic, Skyline
Roof Type Asphalt Shing
Porch Deck, Patio, Porch
Lot Frontage 341.59
Lot Depth 1003.52
Garage Yes
Building
Lot Description Rural, Irregular Lot, Arts Centre, Beach, Campground, City Lot, Near Golf Course, Greenbelt, Highway Access, Hospital, Landscaped, Library, Major Highway, Open Spaces, Park, Place of Worship, Playground Nearby, Quiet Area, Ravine, Rec./Community Centre, School Bus Route, Schools, Shopping Nearby, Skiing, Trails, View from Escarpment, Visual Exposure
Faces Tremaine Road / Steeles Avenue West
Foundation Poured Concrete
Sewer Septic Tank
Water Drilled Well
Architectural Style Bungalow
Structure Type Stone,Stucco
New Construction No
Others
Senior Community false
Tax ID 249630054
Ownership Freehold/None
Read Less
Want to know what your home might be worth? Contact us for a FREE valuation!

Our team is ready to help you sell your home for the highest possible price ASAP

GET MORE INFORMATION





