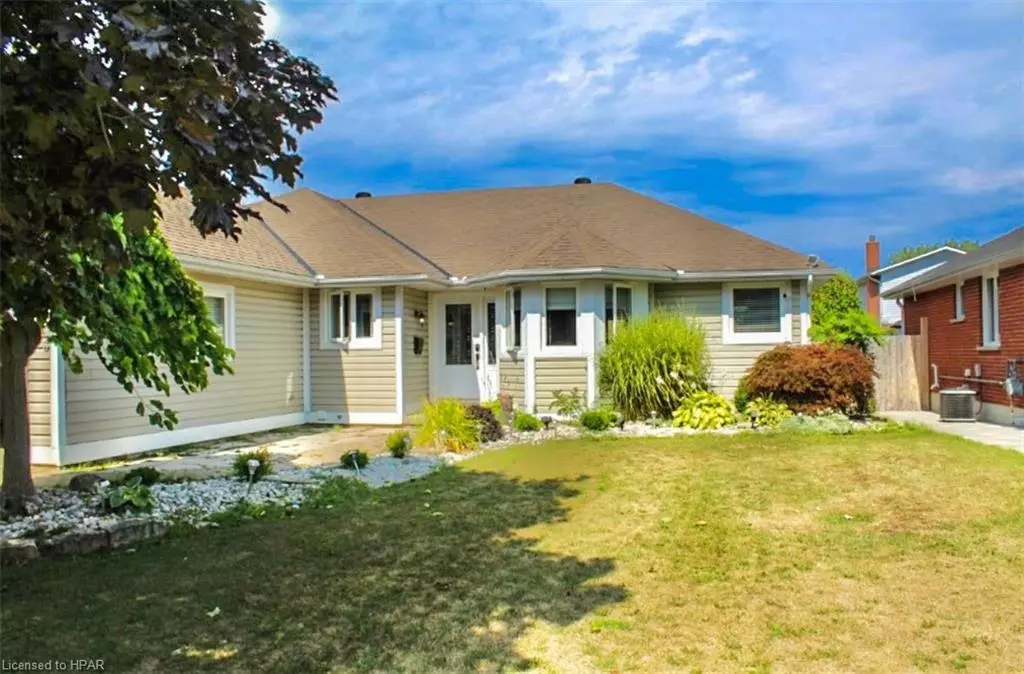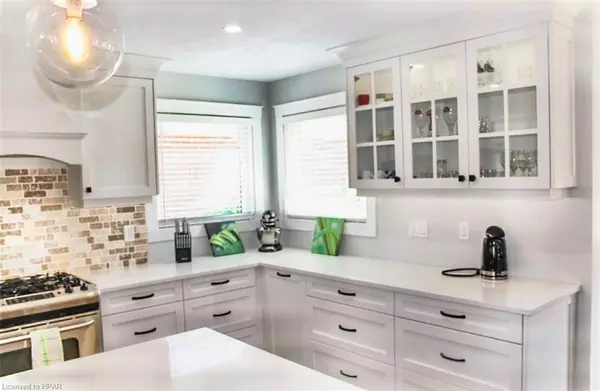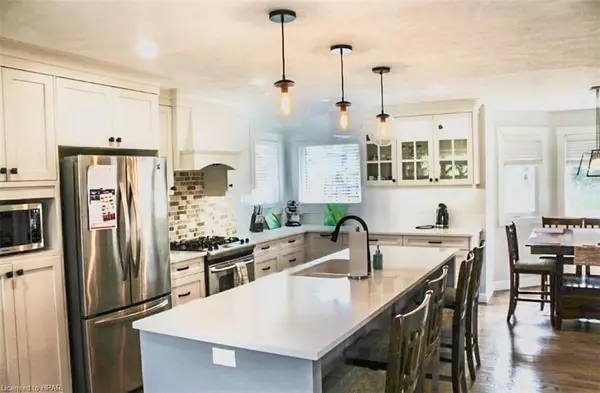$720,000
$729,000
1.2%For more information regarding the value of a property, please contact us for a free consultation.
893 Eastwood Drive Port Elgin, ON N0H 2C4
4 Beds
3 Baths
1,204 SqFt
Key Details
Sold Price $720,000
Property Type Single Family Home
Sub Type Single Family Residence
Listing Status Sold
Purchase Type For Sale
Square Footage 1,204 sqft
Price per Sqft $598
MLS Listing ID 40656644
Sold Date 10/14/24
Style Bungalow
Bedrooms 4
Full Baths 3
Abv Grd Liv Area 1,204
Originating Board Huron Perth
Year Built 1990
Annual Tax Amount $3,869
Property Description
Visit REALTOR® website for additional information. Looking for a bungalow in Port Elgin? Look no further than 893 Eastwood Drive. This well maintained Snyder home is waiting for you. Enjoy the beautifully landscaped property. Upon arrival, you'll be greeted with excellent curb appeal, bricked driveway and patio, treed lot and gardens. Step around back to find features like a brick patio, wooden deck, gazebos for shade, built in gardens, sand point well for watering and above all, the amazing canopy bar! Step inside the home to an incredibly designed open concept floor plan with a new Van Dolders kitchen installed in 2020, quartz counter tops and cabinet lighting. You'll see the house has a good sized laundry/mudroom connecting you to the garage and basement. Downstairs offers a large family recreational room, & a newly renovated guest suite including a natural gas furnace upgrade in 2019.
Location
Province ON
County Bruce
Area 4 - Saugeen Shores
Zoning R1
Direction From Highway 21 turn East onto River St, Left on Eastwood, to 893 Eastwood Dr
Rooms
Basement Full, Partially Finished
Kitchen 1
Interior
Interior Features High Speed Internet, Central Vacuum, Built-In Appliances, Ceiling Fan(s)
Heating Forced Air, Natural Gas
Cooling Central Air
Fireplace No
Window Features Window Coverings
Appliance Water Heater, Built-in Microwave, Dishwasher, Dryer, Freezer, Stove, Washer
Laundry Common Area, Inside, Laundry Room, Main Level, Sink
Exterior
Exterior Feature Lighting, Privacy
Parking Features Attached Garage, Garage Door Opener
Garage Spaces 2.0
Utilities Available At Lot Line-Gas, At Lot Line-Hydro, At Lot Line-Municipal Water, Cable Connected, Cable Available, Cell Service, Electricity Connected, Electricity Available, Fibre Optics, High Speed Internet Avail, Natural Gas Connected, Natural Gas Available, Street Lights, Phone Connected, Underground Utilities
Waterfront Description Access to Water
Roof Type Asphalt Shing
Street Surface Paved
Porch Deck, Porch, Enclosed
Lot Frontage 60.0
Lot Depth 110.0
Garage Yes
Building
Lot Description Urban, Ample Parking, Beach, Business Centre, Campground, Dog Park, City Lot, Near Golf Course, Open Spaces, Park, School Bus Route, Schools, Trails
Faces From Highway 21 turn East onto River St, Left on Eastwood, to 893 Eastwood Dr
Foundation Concrete Perimeter, Poured Concrete
Sewer Sewer (Municipal)
Water Municipal, Sandpoint Well
Architectural Style Bungalow
Structure Type Aluminum Siding,Vinyl Siding
New Construction No
Schools
Elementary Schools Saugeen Central, Northport Elementary, St Josephs
High Schools Saugeen District Senior School / St. Mary'S
Others
Senior Community false
Tax ID 332480377
Ownership Freehold/None
Read Less
Want to know what your home might be worth? Contact us for a FREE valuation!

Our team is ready to help you sell your home for the highest possible price ASAP

GET MORE INFORMATION





