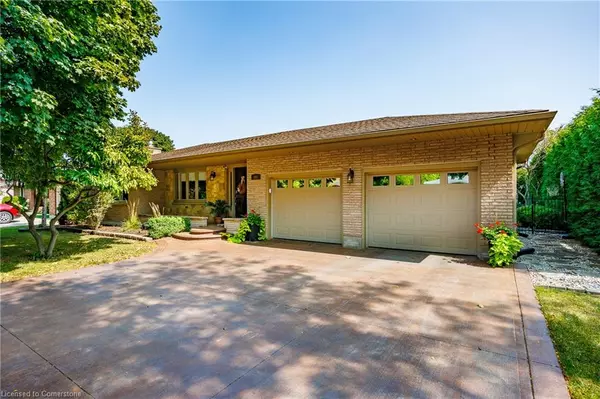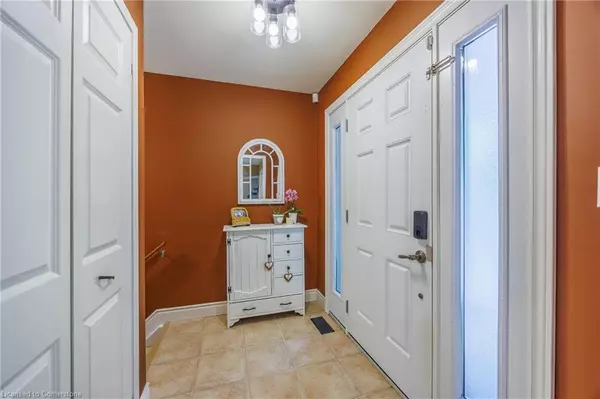$649,900
$649,900
For more information regarding the value of a property, please contact us for a free consultation.
391 Callens Avenue Delhi, ON N4B 2Z9
3 Beds
2 Baths
1,399 SqFt
Key Details
Sold Price $649,900
Property Type Single Family Home
Sub Type Single Family Residence
Listing Status Sold
Purchase Type For Sale
Square Footage 1,399 sqft
Price per Sqft $464
MLS Listing ID 40643188
Sold Date 10/12/24
Style Bungalow
Bedrooms 3
Full Baths 2
Abv Grd Liv Area 2,407
Originating Board Simcoe
Year Built 1977
Annual Tax Amount $3,666
Lot Size 9,147 Sqft
Acres 0.21
Property Description
Welcome to 391 Callens Ave, this charming home is located on a quiet tree-lined street, conveniently close to schools, local restaurants, shops, and amenities. With 3 spacious bedrooms and 2 full bathrooms, it’s ideal for families or those who love to entertain. This lovingly maintained brick bungalow offers a total of 2407 sqft of finished living space. The main floor features, an eat in kitchen, sunken living room with gas fireplace, three bedrooms, an updated 5-piece bath and laundry area with access to the back yard. The lower level offers a rec room, 3-piece bathroom, craft room, utility room and lots of storage. Additional highlights include an oversized attached double car garage, a concrete driveway, stamped concrete patio, and a private landscaped backyard with shed and above ground pool, providing plenty of room for all your needs. Don't wait, check out the virtual tour and call today to book your private showing.
Location
Province ON
County Norfolk
Area Delhi
Zoning R1-A
Direction From Hwy 4 (Church St E) turn onto Callens Ave.
Rooms
Other Rooms Shed(s)
Basement Full, Finished
Kitchen 1
Interior
Interior Features Auto Garage Door Remote(s)
Heating Forced Air, Natural Gas
Cooling Central Air
Fireplaces Number 2
Fireplaces Type Living Room, Other
Fireplace Yes
Window Features Window Coverings
Appliance Dishwasher, Dryer, Range Hood, Refrigerator, Stove
Laundry Main Level
Exterior
Exterior Feature Landscaped
Parking Features Attached Garage, Garage Door Opener, Concrete
Garage Spaces 2.0
Pool Above Ground
Roof Type Shingle
Porch Patio, Porch
Lot Frontage 75.0
Lot Depth 120.0
Garage Yes
Building
Lot Description Urban, Near Golf Course, Library, Place of Worship, Quiet Area, Rec./Community Centre, Schools, Shopping Nearby
Faces From Hwy 4 (Church St E) turn onto Callens Ave.
Foundation Block
Sewer Sewer (Municipal)
Water Municipal-Metered
Architectural Style Bungalow
Structure Type Brick
New Construction No
Schools
Elementary Schools Delhi Ps, St. Frances Cabrini
High Schools Holy Trinity, Delhi District Ss
Others
Senior Community false
Tax ID 501690247
Ownership Freehold/None
Read Less
Want to know what your home might be worth? Contact us for a FREE valuation!

Our team is ready to help you sell your home for the highest possible price ASAP

GET MORE INFORMATION





