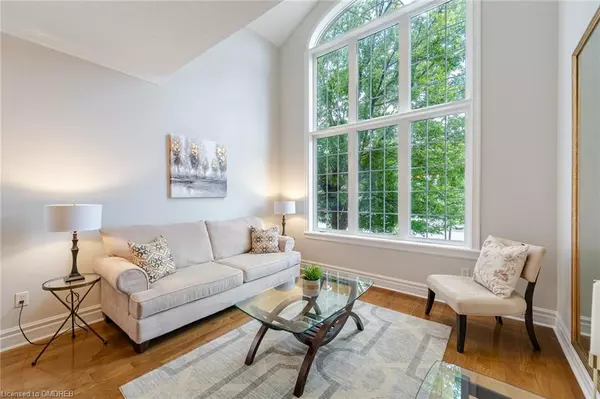$1,399,000
$1,479,000
5.4%For more information regarding the value of a property, please contact us for a free consultation.
751 Turrell Crescent Milton, ON L9T 5L4
5 Beds
4 Baths
2,001 SqFt
Key Details
Sold Price $1,399,000
Property Type Single Family Home
Sub Type Single Family Residence
Listing Status Sold
Purchase Type For Sale
Square Footage 2,001 sqft
Price per Sqft $699
MLS Listing ID 40627507
Sold Date 10/10/24
Style Two Story
Bedrooms 5
Full Baths 3
Half Baths 1
Abv Grd Liv Area 2,001
Originating Board Oakville
Annual Tax Amount $4,978
Property Description
Welcome to this gorgeous, detached home situated on a quiet crescent in a highly desirable neighborhood. The house offers a spectacular open-concept floor plan with 9' ceilings, pot lights, crown molding, hardwood floors and a conveniently situated laundry room on the main floor. Freshly painted with neutral colors and many windows for natural light, a gas fireplace in the family room, and a large eat-in kitchen with an island and walk-in pantry. On the second floor you will find 4 bright and spacious bedrooms with a large ensuite bathroom in the master bedroom. The professionally finished basement comes with a large great room for entertainment, an additional bedroom, a full bathroom and plenty of storage space. Stepping out to a private backyard with a large deck and gazebo for your enjoyment and relaxation. Parks, Schools & 2 Hwys.
Location
Province ON
County Halton
Area 2 - Milton
Zoning RMD1*35
Direction Trudeau, South of Derry Road
Rooms
Basement Full, Finished
Kitchen 1
Interior
Interior Features Central Vacuum
Heating Natural Gas
Cooling Central Air
Fireplaces Type Gas
Fireplace Yes
Appliance Water Heater Owned, Built-in Microwave, Dishwasher, Dryer, Refrigerator, Stove, Washer
Laundry Main Level
Exterior
Parking Features Attached Garage
Garage Spaces 2.0
Roof Type Asphalt
Porch Deck
Lot Frontage 45.93
Lot Depth 84.65
Garage Yes
Building
Lot Description Urban, Park, Playground Nearby, Public Transit, Quiet Area, Schools, Shopping Nearby
Faces Trudeau, South of Derry Road
Foundation Concrete Perimeter
Sewer Sewer (Municipal)
Water Municipal-Metered
Architectural Style Two Story
New Construction No
Others
Senior Community false
Tax ID 249360183
Ownership Freehold/None
Read Less
Want to know what your home might be worth? Contact us for a FREE valuation!

Our team is ready to help you sell your home for the highest possible price ASAP

GET MORE INFORMATION





