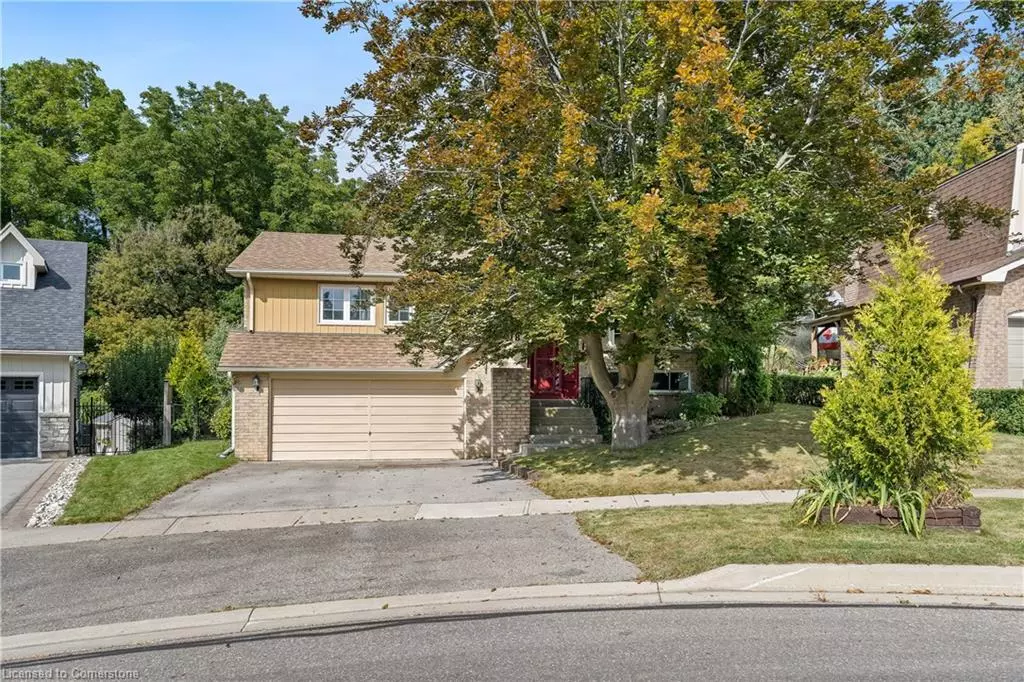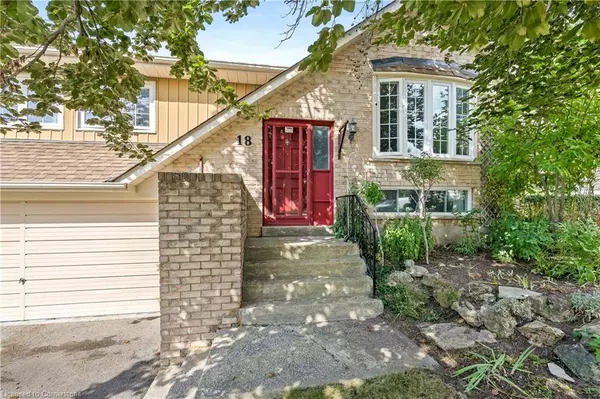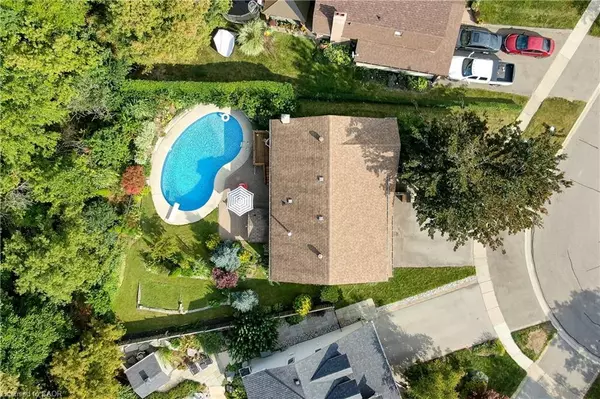$940,100
$899,000
4.6%For more information regarding the value of a property, please contact us for a free consultation.
18 Terry Court Georgetown, ON L7G 1P4
3 Beds
2 Baths
1,251 SqFt
Key Details
Sold Price $940,100
Property Type Single Family Home
Sub Type Single Family Residence
Listing Status Sold
Purchase Type For Sale
Square Footage 1,251 sqft
Price per Sqft $751
MLS Listing ID 40657923
Sold Date 10/10/24
Style Bungalow Raised
Bedrooms 3
Full Baths 1
Half Baths 1
Abv Grd Liv Area 1,251
Originating Board Mississauga
Annual Tax Amount $5,273
Property Description
Tucked away in a desirable, peaceful cul-de-sac, this charming raised bungalow sits on a beautiful lot surrounded by mature trees, backing onto a ravine, offering optimal privacy. Inside, you'll find 3 well-sized bedrooms and 2 bathrooms, including a primary bedroom with his-and-her closets and a semi-ensuite for added convenience. The spacious living and dining room combination is perfect for entertaining or family gatherings. The bright kitchen features an eat-in area with a walkout to the stunning backyard, with an inground pool, a new liner, beautiful gardens, and a stone patio great for gatherings. The finished basement features direct access to the double-car garage, 2 pc bathroom, laundry, and a cozy rec room with a wood-burning fireplace and above-grade windows. With a double driveway and incredible curb appeal, this family-friendly neighbourhood is a standout opportunity to bring your personal touch and make it your own. Minutes away from schools, parks, downtown Georgetown, golfing, and Cedarvale Park which leads to a trail, dog park, soccer fields, and river!
Location
Province ON
County Halton
Area 3 - Halton Hills
Zoning Residential
Direction Delrex/Rexway
Rooms
Other Rooms Shed(s)
Basement Partial, Partially Finished
Kitchen 1
Interior
Heating Forced Air, Natural Gas
Cooling None
Fireplaces Number 1
Fireplace Yes
Window Features Window Coverings
Appliance Water Heater, Water Softener, Dryer, Washer
Exterior
Parking Features Attached Garage, Asphalt
Garage Spaces 2.0
Pool In Ground
Roof Type Asphalt Shing
Lot Frontage 54.17
Lot Depth 102.97
Garage Yes
Building
Lot Description Urban, Cul-De-Sac, Hospital, Library, Park, Schools
Faces Delrex/Rexway
Foundation Poured Concrete
Sewer Sewer (Municipal)
Water Municipal
Architectural Style Bungalow Raised
Structure Type Brick
New Construction No
Others
Senior Community false
Tax ID 250431678
Ownership Freehold/None
Read Less
Want to know what your home might be worth? Contact us for a FREE valuation!

Our team is ready to help you sell your home for the highest possible price ASAP

GET MORE INFORMATION





