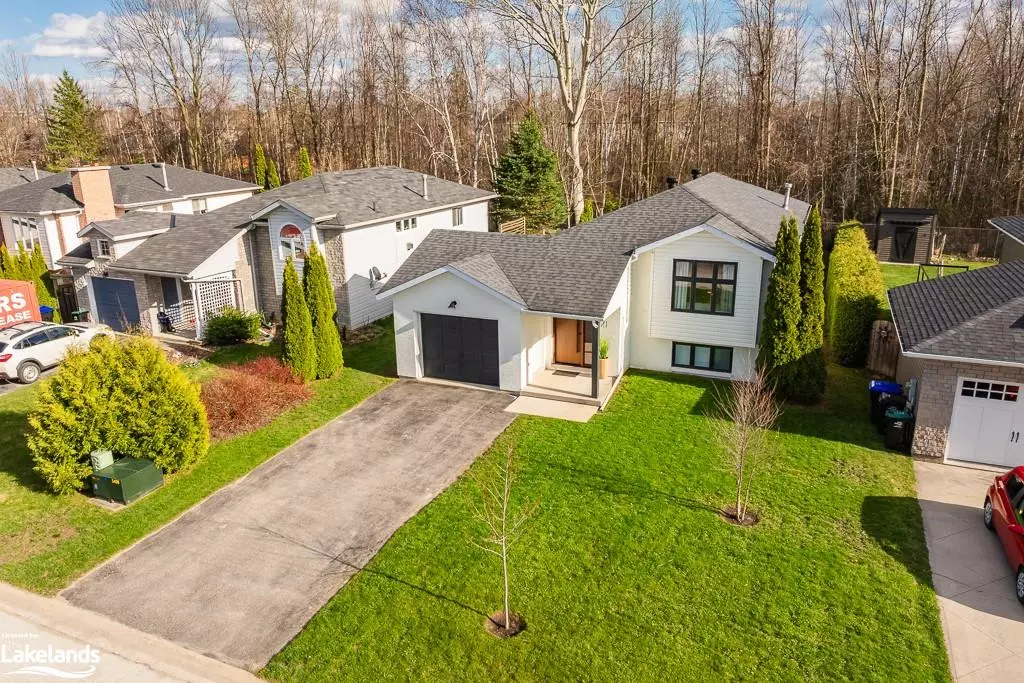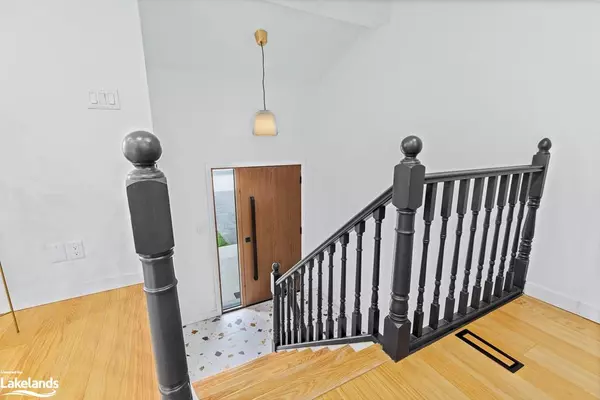$870,000
$869,000
0.1%For more information regarding the value of a property, please contact us for a free consultation.
71 Dillon Drive Collingwood, ON L9Y 4S4
3 Beds
2 Baths
1,058 SqFt
Key Details
Sold Price $870,000
Property Type Single Family Home
Sub Type Single Family Residence
Listing Status Sold
Purchase Type For Sale
Square Footage 1,058 sqft
Price per Sqft $822
MLS Listing ID 40628288
Sold Date 10/08/24
Style Bungalow Raised
Bedrooms 3
Full Baths 2
Abv Grd Liv Area 2,000
Originating Board The Lakelands
Year Built 1992
Annual Tax Amount $3,532
Property Description
Welcome to Collingwood living nestled on a quiet, private street just a short walk from Downtown Collingwood. This stunning residence has undergone a complete professional modern remodel with loads of upgrades.
Located in the coveted Admiral school district, this home offers easy access to the historic train trail the house backs on to.
Step inside to be awed by a chef's delight with all-new Kitchen Aid appliances. Entertaining is effortless with an oversized two-level back deck overlooking your secluded backyard – the ideal setting for hosting gatherings or enjoying quiet moments.
Spread across approximately over 2000 square feet of living space, including a raised basement that is filled with natural light.
Too many upgrades to mention. Reach out for the full list.
A rare find. Don’t miss out!
Extras: refilled attic insulation for energy efficiency, cork-backed floors for a warm basement floor, pot lights, custom oak and walnut millwork, renovated bathrooms, hidden storage, a fireplace for cozy evenings, new flooring throughout, and an outdoor fire pit for summer bonfires under the stars.
Location
Province ON
County Simcoe County
Area Collingwood
Zoning R3-4
Direction FROM HUMES TURN RIGHT ON MINNESOTA, TURN RIGHT ON DILLON DR.
Rooms
Basement Full, Finished
Kitchen 1
Interior
Interior Features Auto Garage Door Remote(s)
Heating Fireplace-Gas, Forced Air
Cooling Central Air
Fireplace Yes
Appliance Built-in Microwave, Dishwasher, Dryer, Range Hood, Refrigerator, Stove, Washer
Laundry In Basement
Exterior
Exterior Feature Lighting, Year Round Living
Parking Features Attached Garage
Garage Spaces 1.0
Roof Type Asphalt Shing
Porch Deck
Lot Frontage 50.0
Lot Depth 129.0
Garage Yes
Building
Lot Description Urban, City Lot, Near Golf Course, Quiet Area, Rec./Community Centre, Schools, Trails
Faces FROM HUMES TURN RIGHT ON MINNESOTA, TURN RIGHT ON DILLON DR.
Foundation Poured Concrete
Sewer Sewer (Municipal)
Water Municipal
Architectural Style Bungalow Raised
Structure Type Brick,Vinyl Siding
New Construction No
Others
Senior Community false
Tax ID 582620279
Ownership Freehold/None
Read Less
Want to know what your home might be worth? Contact us for a FREE valuation!

Our team is ready to help you sell your home for the highest possible price ASAP

GET MORE INFORMATION





