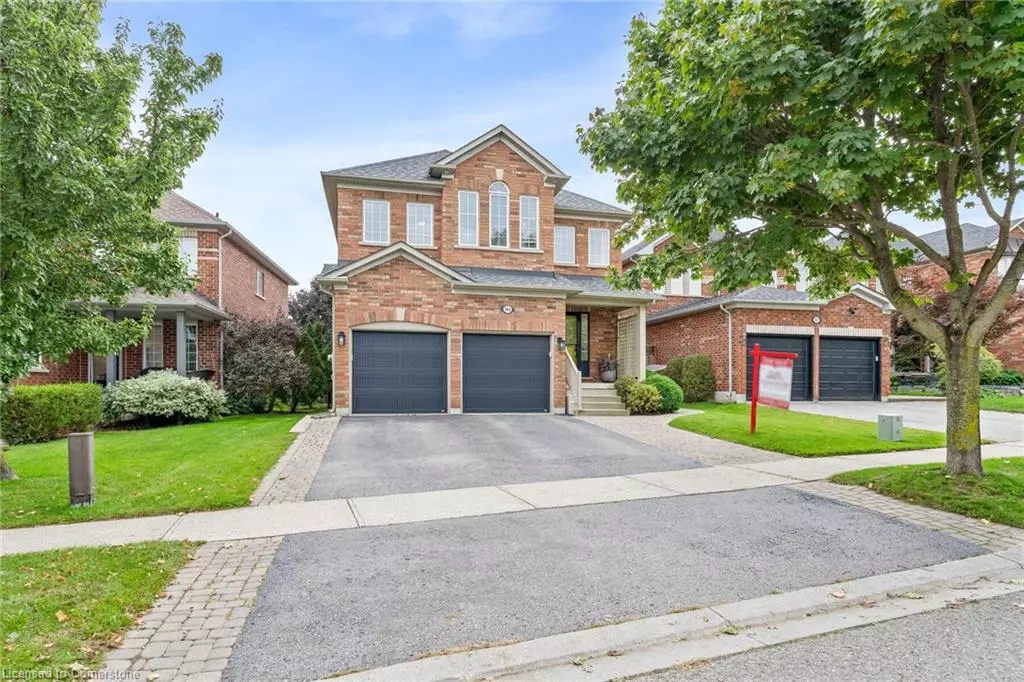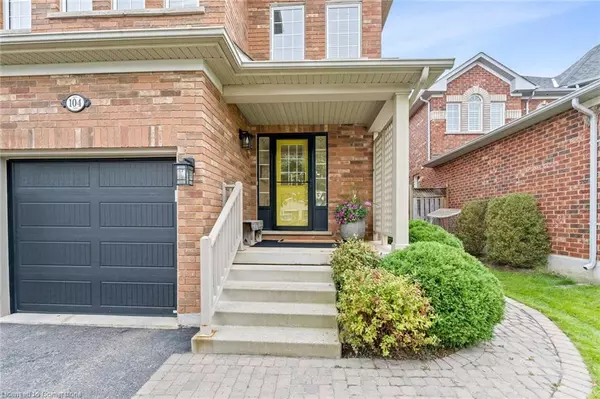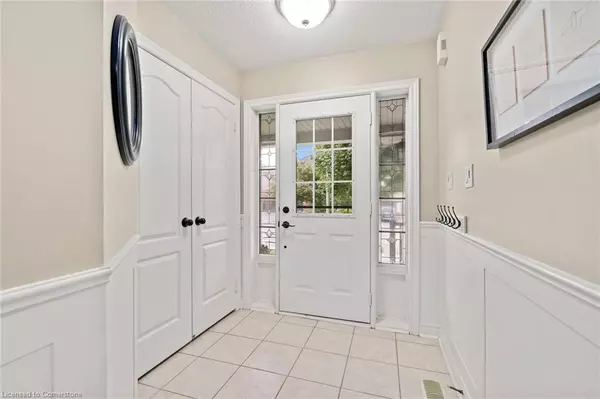$1,284,000
$1,274,000
0.8%For more information regarding the value of a property, please contact us for a free consultation.
104 Forsyth Crescent Georgetown, ON L7G 6G2
4 Beds
3 Baths
2,496 SqFt
Key Details
Sold Price $1,284,000
Property Type Single Family Home
Sub Type Single Family Residence
Listing Status Sold
Purchase Type For Sale
Square Footage 2,496 sqft
Price per Sqft $514
MLS Listing ID 40658902
Sold Date 10/09/24
Style Two Story
Bedrooms 4
Full Baths 2
Half Baths 1
Abv Grd Liv Area 2,496
Originating Board Mississauga
Year Built 2003
Annual Tax Amount $5,911
Property Description
Nestled in the heart of Georgetown South, this charming 2-storey home offers nearly 3,500 sq. ft. of living space in a quiet and family-friendly neighborhood. The spacious layout features 4 bedrooms, 3 bathrooms, an open-concept main floor, a finished basement, and a private backyard. The living and dining areas are bright and airy with gleaming hardwood floors, while the cozy family room includes a gas fireplace and peaceful backyard views. The kitchen is a true masterpiece finished with quartz countertops, a double sink, pot lighting, under-the-counter lighting, and an expansive breakfast area with a walkout onto the deck. Outside, you'll find a private, fully fenced backyard with a shed, BBQ area, pergola, and plenty of green space. The large primary suite on the second floor includes a walk-in closet and a 5-piece ensuite with a soaker tub and double vanity. The second bedroom also has a walk-in closet, while the third and fourth bedrooms offer ample space, natural light, and views of the front yard. A shared 4-piece bathroom completes the upper level. The finished basement provides additional living space with a spacious rec room featuring laminate flooring, a cold cellar, a workshop, and a rough-in. Additional conveniences include a main-floor laundry room with direct access to the double-car garage and 3-car driveway. Roof (2018). This home is just minutes away from parks, schools, the Gellert Community Centre, places of worship, and more!
Location
Province ON
County Halton
Area 3 - Halton Hills
Zoning Residential
Direction Miller/8th Line
Rooms
Other Rooms Shed(s)
Basement Full, Finished
Kitchen 1
Interior
Interior Features Ceiling Fan(s)
Heating Forced Air, Natural Gas
Cooling Central Air
Fireplaces Number 1
Fireplaces Type Gas
Fireplace Yes
Window Features Window Coverings
Appliance Water Heater Owned, Water Softener, Built-in Microwave, Dishwasher, Dryer, Hot Water Tank Owned, Refrigerator, Stove, Washer
Laundry Main Level, Sink
Exterior
Parking Features Attached Garage, Garage Door Opener, Asphalt
Garage Spaces 2.0
Roof Type Asphalt Shing
Lot Frontage 42.91
Lot Depth 114.83
Garage Yes
Building
Lot Description Urban, Park, Place of Worship, Rec./Community Centre, Schools
Faces Miller/8th Line
Foundation Poured Concrete
Sewer Sewer (Municipal)
Water Municipal
Architectural Style Two Story
New Construction No
Others
Senior Community false
Tax ID 250432481
Ownership Freehold/None
Read Less
Want to know what your home might be worth? Contact us for a FREE valuation!

Our team is ready to help you sell your home for the highest possible price ASAP

GET MORE INFORMATION





