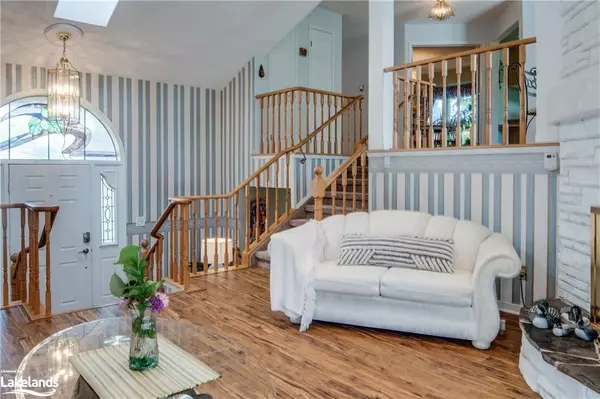$810,000
$869,000
6.8%For more information regarding the value of a property, please contact us for a free consultation.
10 Sandlewood Trail Ramara, ON L0K 1B0
3 Beds
3 Baths
2,406 SqFt
Key Details
Sold Price $810,000
Property Type Single Family Home
Sub Type Single Family Residence
Listing Status Sold
Purchase Type For Sale
Square Footage 2,406 sqft
Price per Sqft $336
MLS Listing ID 40639821
Sold Date 10/07/24
Style Sidesplit
Bedrooms 3
Full Baths 3
Abv Grd Liv Area 2,406
Originating Board The Lakelands
Annual Tax Amount $3,890
Property Description
WELCOME To Bayshore Village, One Of The Most Desirable Waterfront Communities On The Eastern Shores Of Beautiful LakeSimcoe. Soaring Cathedral Ceilings And Tons Of Natural Light Welcome You As You Enter This Unique Home. A Lovely Living Room With A GasFireplace & Walk-out To The Back Deck Greet You On The Main Level. The Spacious Primary Bedroom With 4 Piece Ensuite And Beautiful ViewsOf The Backyard Is Also On The Main Level. Enter A Large Kitchen With New Black Stainless Steel Appliances, Plenty Of Storage And ACharming Breakfast Nook With Loads Of Natural Light. French Doors Off The Kitchen Lead To A Formal Bright Dining Room With A BayWindow. Enjoy A Large Finished Rec Room On The Lower Level With A Direct Walk-out To The Backyard. The Spacious Backyard Allows ForPlenty Of Privacy As It Has Several Mature Trees & Looks Out Over The Beautiful Bayshore Village Golf Course. WHAT AN AMAZING VIEW!
Member of Bayshore Village Association ($975/yr.) Enjoy Golfi ng, Swimming Pool, Pickle Ball Courts, Clubhouse, Yoga, Karaoke, Darts,Bridge, Special Events & Access to 3 Private Marinas. Bell Fibe Contract ($72/Mth.) New HWT Nov 2023
Location
Province ON
County Simcoe County
Area Ramara
Zoning VR
Direction Hwy. 12 North, Turn Left on Concession Rd. 7, Turn Left onto Sideroad 20, Turn Right onto Bayshore Drive, Left onto Sandlewood
Rooms
Basement Walk-Out Access, Full, Finished
Kitchen 1
Interior
Interior Features High Speed Internet, Central Vacuum
Heating Electric Forced Air
Cooling Central Air
Fireplaces Number 2
Fireplaces Type Propane
Fireplace Yes
Window Features Window Coverings
Appliance Oven, Water Heater Owned, Dishwasher, Dryer, Microwave, Refrigerator
Laundry Laundry Room, Lower Level, Sink
Exterior
Exterior Feature Tennis Court(s), Year Round Living
Parking Features Attached Garage, Inside Entry
Garage Spaces 2.0
Pool Community
Utilities Available Cable Available, Cell Service, Electricity Connected, Fibre Optics, Street Lights, Phone Connected
Waterfront Description Lake/Pond
View Y/N true
View Golf Course
Roof Type Shingle
Street Surface Paved
Porch Deck
Lot Frontage 100.0
Lot Depth 238.0
Garage Yes
Building
Lot Description Rural, Beach, Near Golf Course, Library, Marina, Rec./Community Centre, School Bus Route, Trails
Faces Hwy. 12 North, Turn Left on Concession Rd. 7, Turn Left onto Sideroad 20, Turn Right onto Bayshore Drive, Left onto Sandlewood
Foundation Block
Sewer Sewer (Municipal)
Water Municipal
Architectural Style Sidesplit
Structure Type Brick
New Construction No
Others
Senior Community false
Tax ID 587090473
Ownership Freehold/None
Read Less
Want to know what your home might be worth? Contact us for a FREE valuation!

Our team is ready to help you sell your home for the highest possible price ASAP

GET MORE INFORMATION





