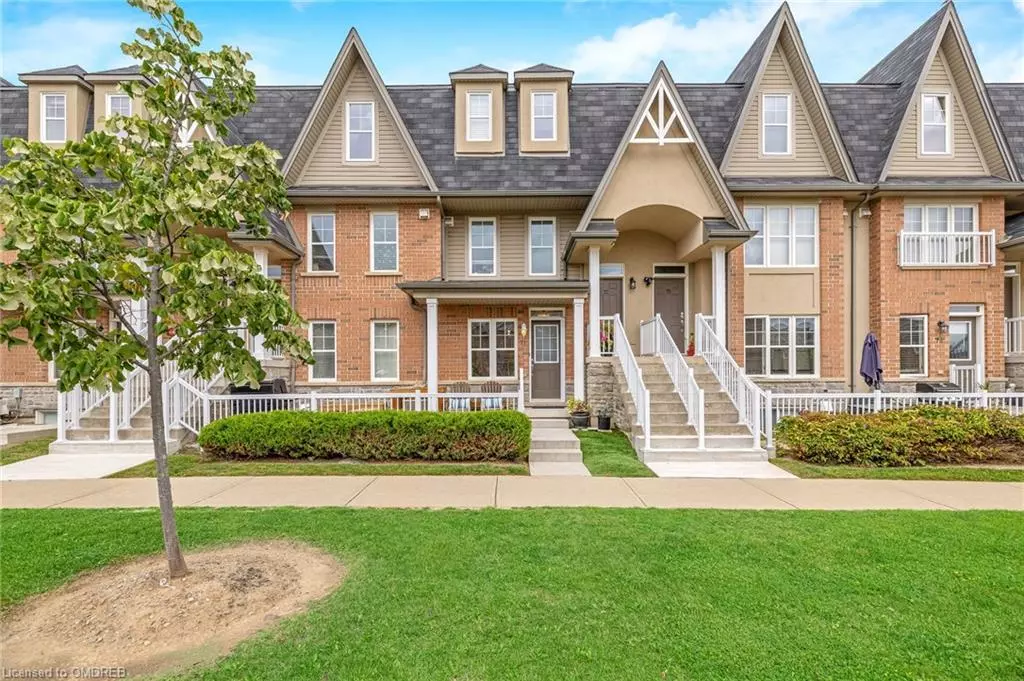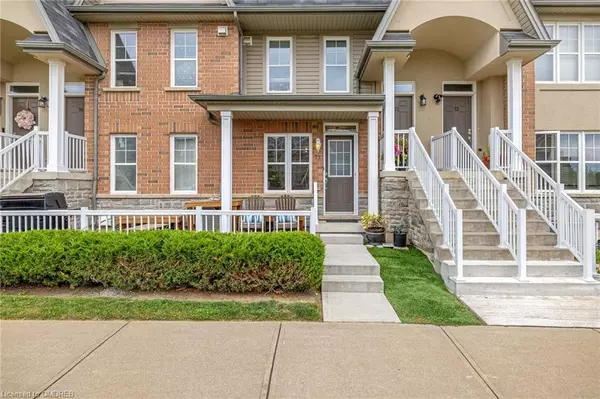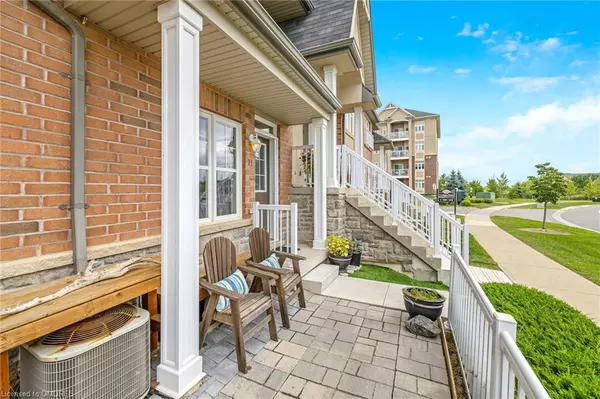$690,000
$699,000
1.3%For more information regarding the value of a property, please contact us for a free consultation.
1380 Costigan Road #71 Milton, ON L9T 8L2
3 Beds
2 Baths
1,251 SqFt
Key Details
Sold Price $690,000
Property Type Townhouse
Sub Type Row/Townhouse
Listing Status Sold
Purchase Type For Sale
Square Footage 1,251 sqft
Price per Sqft $551
MLS Listing ID 40638448
Sold Date 10/08/24
Style Stacked Townhouse
Bedrooms 3
Full Baths 2
HOA Fees $186/mo
HOA Y/N Yes
Abv Grd Liv Area 1,251
Originating Board Oakville
Year Built 2012
Annual Tax Amount $2,706
Property Description
Welcome to this Stylish and Beautifully Updated TURNKEY 3 Bedroom 2 Full Bathroom Bungalow Townhome … with the added benefit of low condo fees! It features wonderful curb appeal with stately brick and stone, a large newly landscaped private front terrace, a one car garage with convenient access to the home, RARE SECOND PARKING SPACE, loads of visitor parking and additional street parking directly in front of the complex. Enter the home and enjoy the OPEN CONCEPT floor plan, living/dining room with hardwood flooring and renovated white kitchen featuring an over-sized island with breakfast bar, granite counters, pantry, tile back splash, stainless steel appliances and refinished cabinets. The primary bedroom features hardwood flooring, a spacious walk-in closet with new custom closet organizer and newly renovated 3-pc ensuite bathroom with large glass shower. The lower level features two additional bedrooms with massive windows to let in natural light, a family room, 4-pc bathroom and laundry room. Additional features include: upgraded light fixtures, custom shelving in garage, LG fridge (2021), Samsung stove (2021), LG washer (2021), crown moulding on main level, freshly painted, and a convenient phantom screen on front door to let that crisp fresh fall air in. Ideally located close to all amenities: schools, parks, public transit, shopping, coffee, community centres, library and easy highway access. Just Move In and ENJOY!
Location
Province ON
County Halton
Area 2 - Milton
Zoning PK BELT
Direction Laurier and Costigan
Rooms
Basement Full, Finished
Kitchen 1
Interior
Interior Features Other
Heating Forced Air, Natural Gas
Cooling Central Air
Fireplace No
Laundry Lower Level
Exterior
Parking Features Attached Garage, Inside Entry
Garage Spaces 1.0
Roof Type Other
Porch Terrace
Garage Yes
Building
Lot Description Urban, Ample Parking, Arts Centre, Near Golf Course, Highway Access, Library, Park, Public Transit, Schools
Faces Laurier and Costigan
Foundation Poured Concrete
Sewer Sewer (Municipal)
Water Municipal
Architectural Style Stacked Townhouse
Structure Type Brick,Stone
New Construction No
Schools
Elementary Schools Bruce Trail, Ew Foster (Fi), St. Anthony Of Padua
High Schools Milton District Hs, Bishop Reding Css
Others
HOA Fee Include Insurance,Common Elements,Parking
Senior Community false
Tax ID 259060071
Ownership Condominium
Read Less
Want to know what your home might be worth? Contact us for a FREE valuation!

Our team is ready to help you sell your home for the highest possible price ASAP

GET MORE INFORMATION





