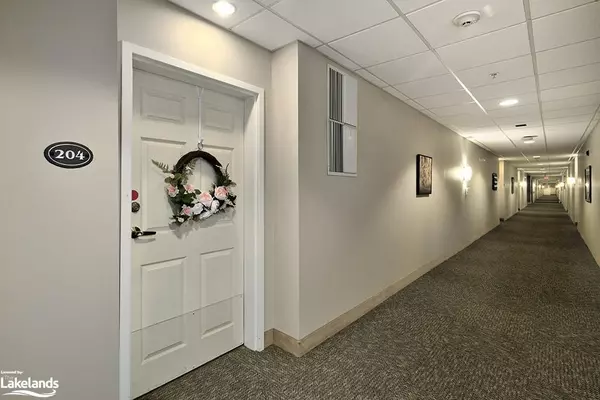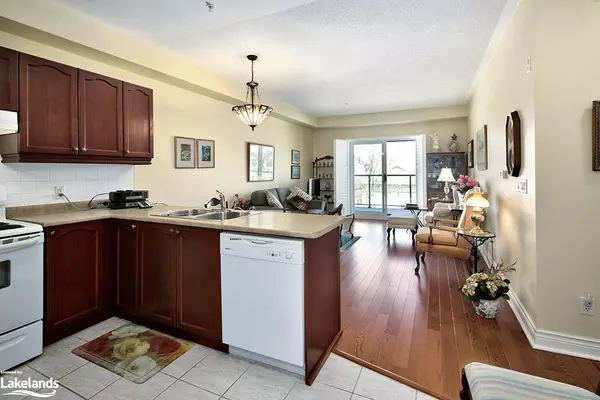$445,000
$469,900
5.3%For more information regarding the value of a property, please contact us for a free consultation.
91 Raglan Street #204 Collingwood, ON L9Z 0B2
2 Beds
2 Baths
1,070 SqFt
Key Details
Sold Price $445,000
Property Type Condo
Sub Type Condo/Apt Unit
Listing Status Sold
Purchase Type For Sale
Square Footage 1,070 sqft
Price per Sqft $415
MLS Listing ID 40625188
Sold Date 10/08/24
Style 1 Storey/Apt
Bedrooms 2
Full Baths 2
HOA Fees $844/mo
HOA Y/N Yes
Abv Grd Liv Area 1,070
Originating Board The Lakelands
Year Built 2008
Annual Tax Amount $2,731
Property Description
Welcome to Raglan Village Retirement Community ! Located on the east side of Collingwood and within walking distance to Sunset Point Park, this progressive retirement community has all the amenities you need. Included in the condo fee: heated indoor parking with storage locker; heated indoor salt water pool and hot tub; exercise room; library; bakers kitchen and so much more. This larger 2 bedroom, 2 bath condo is on the north side of the building and comes with in-suite laundry facilities. With a full kitchen and nice size living area there is room to entertain and spend time with guests and family.
Location
Province ON
County Simcoe County
Area Collingwood
Zoning R6
Direction From Hume, go north on Raglan St to Raglan Village (87,89,91), then to 91
Rooms
Kitchen 1
Interior
Interior Features High Speed Internet, Elevator
Heating Forced Air, Natural Gas
Cooling Central Air
Fireplace No
Window Features Window Coverings
Appliance Water Heater, Water Heater Owned, Dishwasher, Dryer, Hot Water Tank Owned, Microwave, Refrigerator, Stove, Washer
Laundry In Area, In Bathroom, Laundry Closet, Main Level
Exterior
Exterior Feature Balcony, Controlled Entry, Landscaped, Lawn Sprinkler System, Lighting, Year Round Living
Parking Features Attached Garage, Garage Door Opener, Asphalt, Built-In, Circular, Exclusive, Heated, Inside Entry, Mutual/Shared
Garage Spaces 1.0
Fence Fence - Partial
Utilities Available Cable Connected, Electricity Connected, Garbage/Sanitary Collection, Natural Gas Connected, Phone Connected
Roof Type Tar/Gravel
Handicap Access Open Floor Plan
Porch Open
Garage Yes
Building
Lot Description Urban, Landscaped
Faces From Hume, go north on Raglan St to Raglan Village (87,89,91), then to 91
Foundation Concrete Perimeter, Slab
Sewer Sewer (Municipal)
Water Municipal
Architectural Style 1 Storey/Apt
Structure Type Stone,Stucco,Other
New Construction No
Others
HOA Fee Include Insurance,Building Maintenance,C.A.M.,Common Elements,Decks,Doors ,Maintenance Grounds,Parking,Trash,Property Management Fees,Roof,Snow Removal,Water,Windows
Senior Community true
Tax ID 593500004
Ownership Condominium
Read Less
Want to know what your home might be worth? Contact us for a FREE valuation!

Our team is ready to help you sell your home for the highest possible price ASAP

GET MORE INFORMATION





