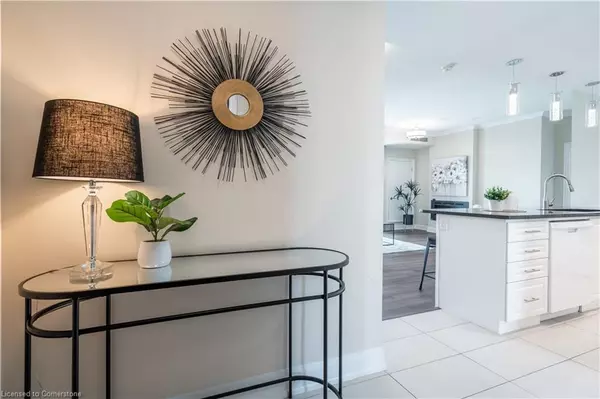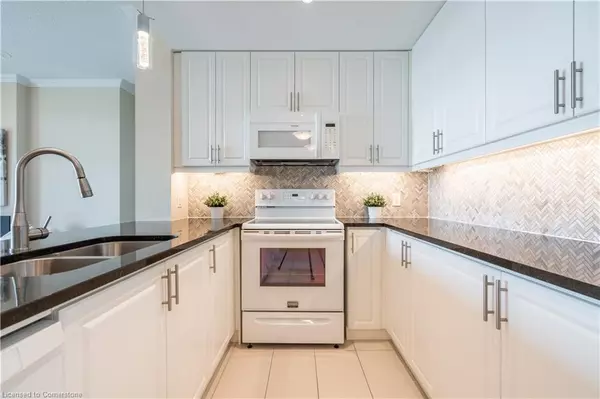$859,000
$869,000
1.2%For more information regarding the value of a property, please contact us for a free consultation.
50 Hall Road #906 Georgetown, ON L7G 0J8
2 Beds
2 Baths
976 SqFt
Key Details
Sold Price $859,000
Property Type Condo
Sub Type Condo/Apt Unit
Listing Status Sold
Purchase Type For Sale
Square Footage 976 sqft
Price per Sqft $880
MLS Listing ID 40644924
Sold Date 10/07/24
Style 1 Storey/Apt
Bedrooms 2
Full Baths 2
HOA Fees $583/mo
HOA Y/N Yes
Abv Grd Liv Area 976
Originating Board Mississauga
Year Built 2017
Annual Tax Amount $3,505
Property Description
Discover the perfect blend of luxury and comfort in this beautifully maintained condo, located in a peaceful setting with stunning, unobstructed views of green space. The heart of the home is the contemporary kitchen, featuring elegant white cabinets, sleek granite countertops, and a breakfast bar that seats four. This open-concept space flows into the spacious living and dining area, highlighted by an electric fireplace, floor-to-ceiling windows, and 9-foot ceilings. Enjoy two walkouts to a private balcony with spectacular seasonal views. The large primary bedroom offers a walk-in closet with custom cabinetry and a luxurious 3-piece ensuite with an enclosed glass shower. Step out onto the balcony directly from your bedroom for a serene start to your day. A generously sized second bedroom is located near a stylish 4-piece shared bathroom, providing ample space and convenience. This inviting condo includes one parking space and a secure locker. Experience a blend of luxury, comfort, and convenience. Includes one parking space and locker. Amenities include visitor parking, a party room, gym, and an outdoor entertaining area surrounded by green space. Close to shopping, restaurants, GO-Train, and 10 minutes from the highway. Perfect for downsizers, first-time buyers, and investors.
Location
Province ON
County Halton
Area 3 - Halton Hills
Zoning Residential
Direction Guelph/Hall
Rooms
Kitchen 1
Interior
Interior Features Other
Heating Forced Air, Natural Gas
Cooling Central Air
Fireplaces Number 1
Fireplaces Type Electric, Living Room
Fireplace Yes
Window Features Window Coverings
Appliance Dishwasher, Dryer, Microwave, Refrigerator, Stove, Washer
Laundry Laundry Closet, Main Level
Exterior
Exterior Feature Balcony, Landscape Lighting, Landscaped, Lighting, Privacy, Year Round Living
Garage Spaces 1.0
Utilities Available Cable Available, Cell Service, Electricity Available, Garbage/Sanitary Collection, High Speed Internet Avail, Natural Gas Available, Recycling Pickup, Street Lights, Phone Available
Roof Type Flat
Street Surface Paved
Porch Terrace
Garage Yes
Building
Lot Description Urban, Landscaped, Park, Place of Worship, Playground Nearby, Quiet Area, Ravine, Schools, Shopping Nearby, Trails
Faces Guelph/Hall
Sewer Sewer (Municipal)
Water Municipal
Architectural Style 1 Storey/Apt
Structure Type Concrete
New Construction No
Schools
Elementary Schools George Kennedy/St Francis
High Schools Gdhs/Ctk
Others
HOA Fee Include Insurance,Common Elements,Parking,Water
Senior Community false
Tax ID 259900048
Ownership Condominium
Read Less
Want to know what your home might be worth? Contact us for a FREE valuation!

Our team is ready to help you sell your home for the highest possible price ASAP

GET MORE INFORMATION





