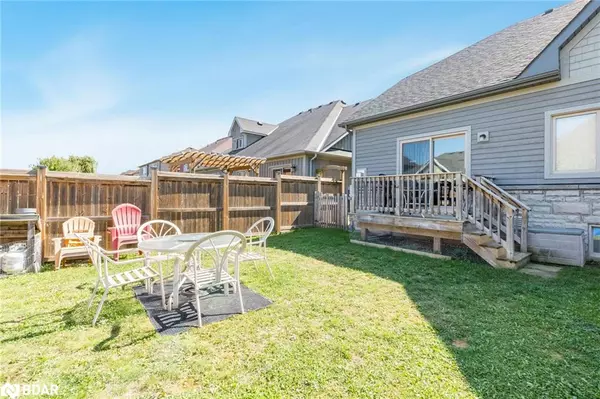$605,000
$649,000
6.8%For more information regarding the value of a property, please contact us for a free consultation.
31 Robertson Street Collingwood, ON L9Y 3Z1
3 Beds
3 Baths
1,728 SqFt
Key Details
Sold Price $605,000
Property Type Single Family Home
Sub Type Single Family Residence
Listing Status Sold
Purchase Type For Sale
Square Footage 1,728 sqft
Price per Sqft $350
MLS Listing ID 40649463
Sold Date 10/07/24
Style Two Story
Bedrooms 3
Full Baths 2
Half Baths 1
Abv Grd Liv Area 1,728
Originating Board Barrie
Year Built 2014
Annual Tax Amount $4,145
Property Sub-Type Single Family Residence
Property Description
Top 5 Reasons You Will Love This Home: 1) Nestled in a family-friendly neighbourhood presenting convenient access to schools, downtown, and Blue Mountain, making it an ideal location for both work and play 2) Sprawling main level featuring a private primary bedroom with a stylish walk-through sliding mirror closet and a luxurious ensuite bathroom, along with a main level practical laundry room for added convenience 3) Open-concept design showcasing soaring vaulted ceilings that seamlessly connect the kitchen, dining, and living areas, creating a bright and airy atmosphere perfect for everyday living and entertaining 4) A cozy gas fireplace enhances the warmth and charm of the living area, while the walkout to a fenced backyard provides a private retreat for relaxation and outdoor gatherings 5) Full unfinished basement with an upgraded ceiling height, delivering a blank canvas for customization, allowing you to create additional living space tailored to your needs. Age 10. Visit our website for more detailed information.
Location
Province ON
County Simcoe County
Area Collingwood
Zoning R2
Direction Hughes St/Robertson St
Rooms
Basement Full, Unfinished
Kitchen 1
Interior
Interior Features None
Heating Forced Air, Natural Gas
Cooling Central Air
Fireplaces Number 1
Fireplaces Type Gas
Fireplace Yes
Appliance Dishwasher, Dryer, Refrigerator, Stove, Washer
Exterior
Parking Features Attached Garage, Asphalt
Garage Spaces 1.0
Fence Full
Roof Type Asphalt Shing
Lot Frontage 30.35
Lot Depth 108.27
Garage Yes
Building
Lot Description Rural, Rectangular, Near Golf Course, Hospital, Library, Place of Worship, School Bus Route, Schools, Skiing
Faces Hughes St/Robertson St
Foundation Poured Concrete
Sewer Sewer (Municipal)
Water Municipal
Architectural Style Two Story
Structure Type Stone,Wood Siding
New Construction No
Others
Senior Community false
Tax ID 582620791
Ownership Freehold/None
Read Less
Want to know what your home might be worth? Contact us for a FREE valuation!

Our team is ready to help you sell your home for the highest possible price ASAP
GET MORE INFORMATION





