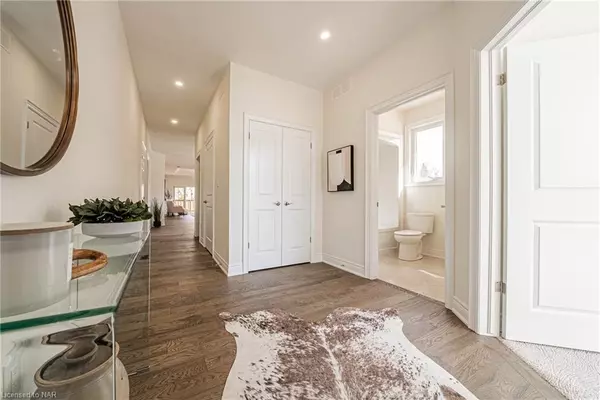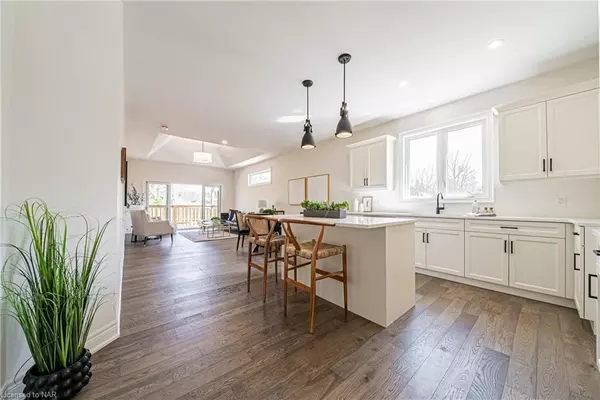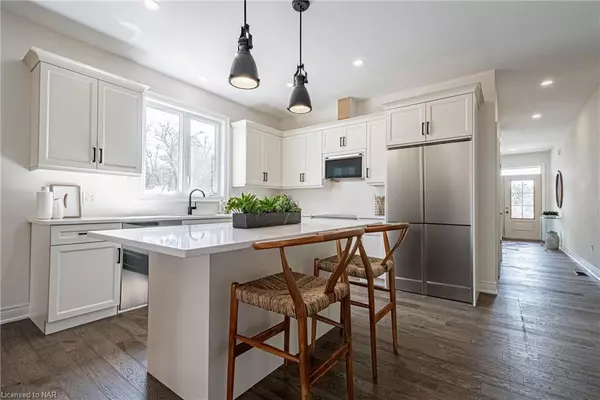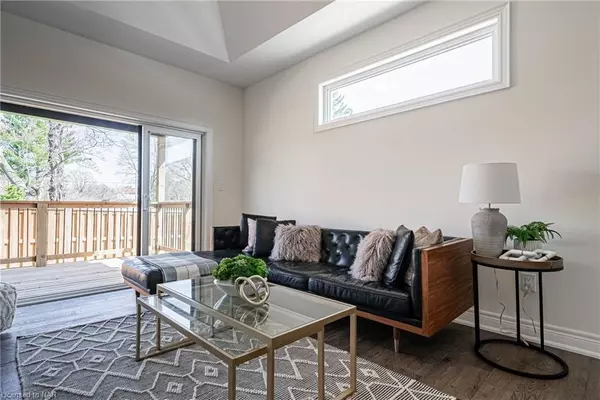$699,900
$699,900
For more information regarding the value of a property, please contact us for a free consultation.
500 Royal Ridge Drive Fort Erie, ON L0S 1N0
2 Beds
2 Baths
1,453 SqFt
Key Details
Sold Price $699,900
Property Type Townhouse
Sub Type Row/Townhouse
Listing Status Sold
Purchase Type For Sale
Square Footage 1,453 sqft
Price per Sqft $481
MLS Listing ID 40620819
Sold Date 10/07/24
Style Bungalow
Bedrooms 2
Full Baths 2
Abv Grd Liv Area 1,453
Originating Board Niagara
Year Built 2023
Property Description
Best value in Ridgeway! First, we are pleased to share that the builder is including 750 sq.ft. of basement finishing in the price, perfect for a large recreation room and bedroom. Royal Ridge Towns & Semis, nestled in the charming community of Ridgeway, Ontario is a spot you should put on your list. The construction is progressing on this development of 39 exquisitely crafted bungalow townhomes, featuring 12 semi-detached units and 16 end-units. Situated in a serene and secluded enclave, surrounded by peaceful green spaces and spacious neighboring properties. The meticulously designed floor plans offer over 1,600 sq. ft. for the semi-detached units and over 1,430 sq. ft. for the townhomes. Each home includes engineered hardwood in the main living areas, stone countertops in the kitchen, luxurious principal suites with ensuites, spacious pantries, pot lights, and sliding doors leading to covered decks. The stylish exteriors, finished with a mix of brick, stone and stucco, along with exposed aggregate concrete driveways, create an impressive first impression. Built by a local Niagara builder using Niagara trades and suppliers, the standard finish selections will exceed your expectations. There are three completed model homes available for viewing at this exceptional site. OPEN HOUSE on Sundays from 2 – 4 pm, or schedule a private appointment. We look forward to welcoming you!
Location
Province ON
County Niagara
Area Fort Erie
Zoning RM1-568
Direction Ridge Road North to Royal Ridge Drive.
Rooms
Basement Full, Unfinished
Kitchen 1
Interior
Interior Features Central Vacuum Roughed-in
Heating Forced Air, Natural Gas
Cooling Central Air
Fireplace No
Appliance Water Heater
Exterior
Parking Features Attached Garage, Concrete
Garage Spaces 1.0
Waterfront Description Lake/Pond
Roof Type Asphalt Shing
Porch Deck
Lot Frontage 26.0
Lot Depth 100.0
Garage Yes
Building
Lot Description Urban, Beach, Cul-De-Sac, Near Golf Course, Schools
Faces Ridge Road North to Royal Ridge Drive.
Foundation Poured Concrete
Sewer Sewer (Municipal)
Water Municipal
Architectural Style Bungalow
Structure Type Brick,Stone,Stucco
New Construction Yes
Others
Senior Community false
Tax ID 641930139
Ownership Freehold/None
Read Less
Want to know what your home might be worth? Contact us for a FREE valuation!

Our team is ready to help you sell your home for the highest possible price ASAP

GET MORE INFORMATION





