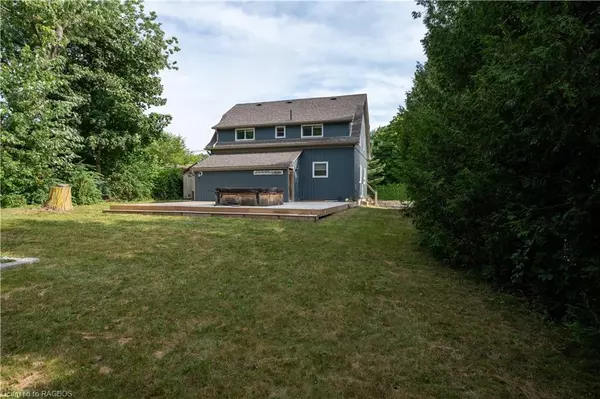$494,000
$499,000
1.0%For more information regarding the value of a property, please contact us for a free consultation.
870 Gustavus Street Port Elgin, ON N0H 2C0
4 Beds
1 Bath
1,572 SqFt
Key Details
Sold Price $494,000
Property Type Single Family Home
Sub Type Single Family Residence
Listing Status Sold
Purchase Type For Sale
Square Footage 1,572 sqft
Price per Sqft $314
MLS Listing ID 40640890
Sold Date 10/04/24
Style Two Story
Bedrooms 4
Full Baths 1
Abv Grd Liv Area 1,572
Originating Board Grey Bruce Owen Sound
Year Built 1949
Annual Tax Amount $2,438
Property Description
Excellent starter home for the growing family. This spacious 4-bedroom home has been recently updated and is ideally situated for both convenience and leisure. Located within walking distance of Saugeen District Senior School, The Club at Westlinks, and the Port Elgin Curling Club, this home features many updates like new roof shingles in 2019, new windows throughout, vinyl siding, gas furnace in 2019, and central air conditioning added in 2021. The open-concept kitchen and eating area flow seamlessly into the dining room creating a welcoming space for family gatherings and entertaining and the main floor laundry area adds to the convenience. The second floor boasts an updated bathroom and 4 spacious bedrooms. The basement has a convenient second entrance from the mudroom and could be easily converted to a rec room or play area for the kids. Step out into the backyard with a south-facing deck, where you can soak up the sun through the day, or enjoy evenings in your own hot tub. Don’t miss your chance to make this yours!
Location
Province ON
County Bruce
Area 4 - Saugeen Shores
Zoning R1
Direction From Goderich Street (Hwy 21), turn East on Gustavus Street, just pasted Thede Drive, property is on the right before Mill Creek Bridge.
Rooms
Basement Separate Entrance, Full, Unfinished
Kitchen 1
Interior
Interior Features High Speed Internet, Water Meter
Heating Forced Air, Natural Gas
Cooling Central Air
Fireplace No
Appliance Dishwasher, Dryer, Refrigerator, Stove, Washer
Exterior
Parking Features Gravel
Fence Fence - Partial
Utilities Available Cable Connected, Cell Service, Electricity Connected, Garbage/Sanitary Collection, Natural Gas Connected, Recycling Pickup
Roof Type Asphalt Shing
Street Surface Paved
Porch Deck
Lot Frontage 63.0
Lot Depth 113.0
Garage No
Building
Lot Description Urban, Rectangular, Beach, Dog Park, City Lot, Near Golf Course, Hospital, Marina, Park, Place of Worship, Schools, Trails
Faces From Goderich Street (Hwy 21), turn East on Gustavus Street, just pasted Thede Drive, property is on the right before Mill Creek Bridge.
Foundation Concrete Perimeter, Concrete Block
Sewer Sewer (Municipal)
Water Municipal-Metered
Architectural Style Two Story
Structure Type Vinyl Siding
New Construction No
Others
Senior Community false
Tax ID 332460701
Ownership Freehold/None
Read Less
Want to know what your home might be worth? Contact us for a FREE valuation!

Our team is ready to help you sell your home for the highest possible price ASAP

GET MORE INFORMATION





