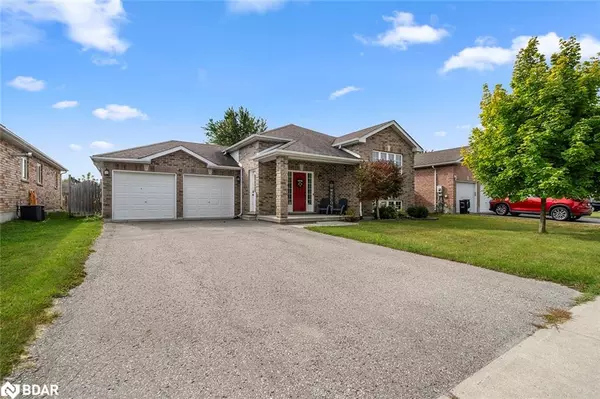$685,000
$710,000
3.5%For more information regarding the value of a property, please contact us for a free consultation.
42 Whitfield Crescent Elmvale, ON L0L 1P0
5 Beds
2 Baths
1,200 SqFt
Key Details
Sold Price $685,000
Property Type Single Family Home
Sub Type Single Family Residence
Listing Status Sold
Purchase Type For Sale
Square Footage 1,200 sqft
Price per Sqft $570
MLS Listing ID 40646245
Sold Date 10/03/24
Style Bungalow Raised
Bedrooms 5
Full Baths 2
Abv Grd Liv Area 1,200
Originating Board Barrie
Year Built 2010
Annual Tax Amount $2,424
Property Description
Welcome to 42 Whitfield Crescent. This raised bungalow offers over 2000 square feet of open-concept living
space. This inviting home is ideal for families and those seeking versatile living arrangements, with a
thoughtfully designed layout.
As you approach the property, you'll appreciate the convenience of an attached two-car garage and a doublewide, paved driveway. Inside, the open-concept kitchen flows into the spacious living and dining areas, making
it perfect for entertaining or enjoying cozy family gatherings. The kitchen boasts ample storage, catering to all
your needs.
The main floor features three well-appointed bedrooms, including a large primary bedroom. Two additional
bedrooms and a 4-piece bathroom complete the upper level. Natural light floods the large living room, which
opens to a private backyard, creating a outdoor space for relaxation and play.
A side entrance provides easy access to the fully finished basement, offering excellent potential for an in-law
suite or additional living space. The basement includes two more bedrooms, a 3-piece bathroom with a glass
shower, a generous family room with gas fireplace and laundry.
Located in a quiet neighbourhood, this home is perfectly situated close to all essential amenities. Enjoy nearby
downtown shops, restaurants, a local bakery, a splash pad, and excellent educational facilities including a
cooperative nursery school, public and Catholic elementary schools, and a high school. With easy access to
Barrie, Midland, and Wasaga Beach, this property offers the best of both tranquility and convenience.
Don't miss the opportunity to make 42 Whitfield Crescent your new home. Contact us today to schedule a
viewing!
Location
Province ON
County Simcoe County
Area Springwater
Zoning D
Direction Queen E/Nash/Whitfield
Rooms
Basement Full, Finished, Sump Pump
Kitchen 1
Interior
Interior Features Central Vacuum
Heating Forced Air
Cooling Central Air
Fireplace No
Window Features Window Coverings
Appliance Dishwasher, Dryer, Refrigerator, Stove, Washer
Exterior
Garage Attached Garage, Garage Door Opener, Asphalt
Garage Spaces 2.0
Waterfront No
Roof Type Asphalt Shing
Lot Frontage 61.19
Lot Depth 101.71
Garage Yes
Building
Lot Description Urban, Rectangular, Near Golf Course, Park, Public Transit, Quiet Area, Rec./Community Centre, Schools
Faces Queen E/Nash/Whitfield
Foundation Poured Concrete
Sewer Sewer (Municipal)
Water Municipal
Architectural Style Bungalow Raised
Structure Type Brick
New Construction No
Others
Senior Community false
Tax ID 583760456
Ownership Freehold/None
Read Less
Want to know what your home might be worth? Contact us for a FREE valuation!

Our team is ready to help you sell your home for the highest possible price ASAP

GET MORE INFORMATION





